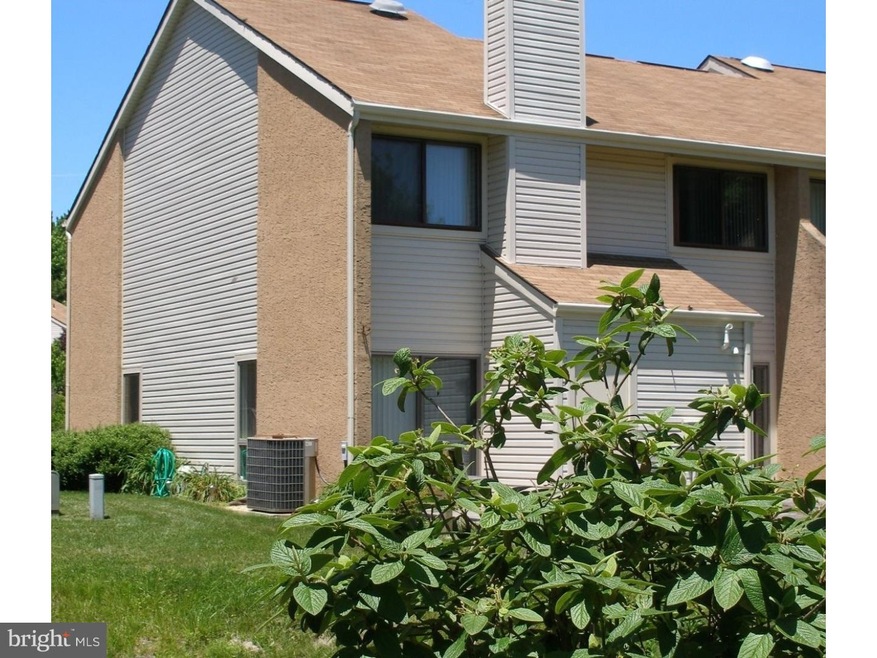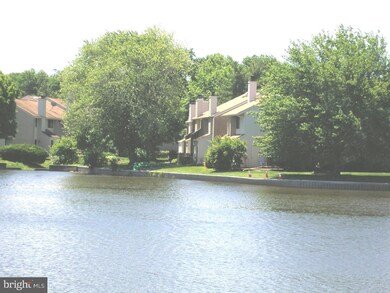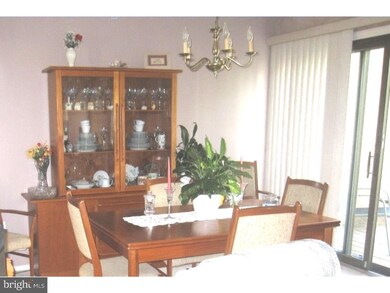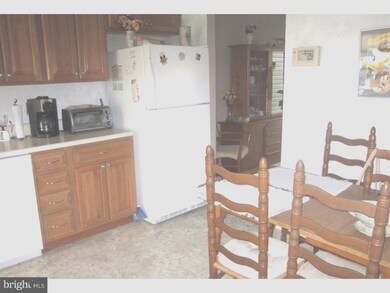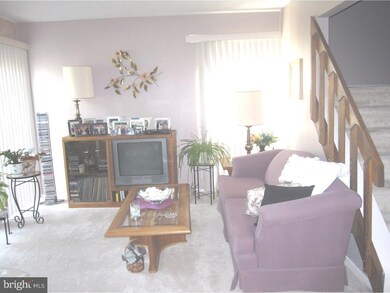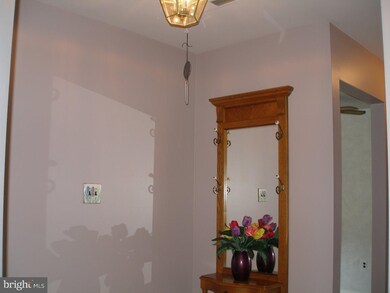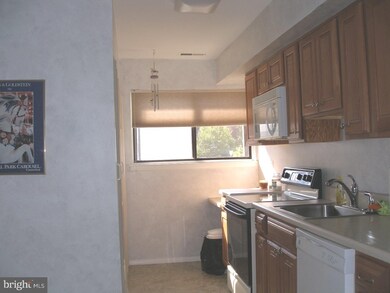
24 Tulip Ct Mount Laurel, NJ 08054
Birchfield NeighborhoodHighlights
- Water Views
- Clubhouse
- Attic
- Cherokee High School Rated A-
- Deck
- 1 Fireplace
About This Home
As of May 2021Expandable 2 bedroom end unit has first floor den, could be 3rd bedroom, guest room or your home office work space. Updated eat-in kitchen, huge living room dining room area with working fireplace. Sliding doors to sunny decks to enjoy the outdoors, add your own splash of color with some flowers in the gardens or on patio. Upstairs master bedroom is a must see for size, closets and master bath area with dressing room. Large second bedroom and second floor laundry area complete your wants and needs list. Keeps getting better, a paid 1-Year Home Warranty Plan is included with this purchase. Lovely Birchfield community with walking paths around the lakes, community club house with all amenities including association pool and tennis. Looking for that suburban living but can't spend your precious days off mowing and taking care of a yard? This is for you - enjoy open windows with sound of babbling brook, your own private deck with a cool summer breeze from the pond with scenic fountain. Added convenience it's located close enough to major shopping areas, highways and access to city for work. Add the Mount Laurel award winning school system - You are Home!
Last Agent to Sell the Property
Coldwell Banker Realty License #900022 Listed on: 06/23/2016

Townhouse Details
Home Type
- Townhome
Est. Annual Taxes
- $4,477
Year Built
- Built in 1978
Lot Details
- 1,200 Sq Ft Lot
- Lot Dimensions are 24x50
- Property is in good condition
HOA Fees
- $250 Monthly HOA Fees
Parking
- Parking Lot
Home Design
- Shingle Roof
- Vinyl Siding
- Concrete Perimeter Foundation
Interior Spaces
- 1,622 Sq Ft Home
- Property has 2 Levels
- 1 Fireplace
- Family Room
- Living Room
- Dining Room
- Wall to Wall Carpet
- Water Views
- Attic
Kitchen
- Eat-In Kitchen
- Self-Cleaning Oven
- Built-In Microwave
Bedrooms and Bathrooms
- 2 Bedrooms
- En-Suite Primary Bedroom
- En-Suite Bathroom
- 1.5 Bathrooms
Laundry
- Laundry Room
- Laundry on upper level
Outdoor Features
- Deck
Utilities
- Forced Air Heating and Cooling System
- Heating System Uses Gas
- Natural Gas Water Heater
Listing and Financial Details
- Tax Lot 00024
- Assessor Parcel Number 24-01407-00024
Community Details
Overview
- Association fees include pool(s), common area maintenance, exterior building maintenance, lawn maintenance, snow removal, trash, parking fee, all ground fee, management
- $400 Other One-Time Fees
- Birchfield Subdivision
Amenities
- Clubhouse
Recreation
- Tennis Courts
- Community Playground
- Community Pool
Ownership History
Purchase Details
Home Financials for this Owner
Home Financials are based on the most recent Mortgage that was taken out on this home.Purchase Details
Home Financials for this Owner
Home Financials are based on the most recent Mortgage that was taken out on this home.Purchase Details
Similar Home in Mount Laurel, NJ
Home Values in the Area
Average Home Value in this Area
Purchase History
| Date | Type | Sale Price | Title Company |
|---|---|---|---|
| Bargain Sale Deed | $245,000 | Realsafe Title Llc | |
| Deed | $168,000 | Arbor Title Services | |
| Deed | $108,000 | -- |
Mortgage History
| Date | Status | Loan Amount | Loan Type |
|---|---|---|---|
| Open | $30,897 | Credit Line Revolving | |
| Open | $196,000 | New Conventional | |
| Previous Owner | $134,400 | New Conventional | |
| Previous Owner | $44,000 | Stand Alone Second |
Property History
| Date | Event | Price | Change | Sq Ft Price |
|---|---|---|---|---|
| 05/12/2021 05/12/21 | Sold | $245,000 | +2.1% | $151 / Sq Ft |
| 03/09/2021 03/09/21 | Pending | -- | -- | -- |
| 03/09/2021 03/09/21 | For Sale | $240,000 | +42.9% | $148 / Sq Ft |
| 11/14/2016 11/14/16 | Sold | $168,000 | -0.2% | $104 / Sq Ft |
| 10/21/2016 10/21/16 | Pending | -- | -- | -- |
| 09/06/2016 09/06/16 | Price Changed | $168,400 | -2.1% | $104 / Sq Ft |
| 06/23/2016 06/23/16 | For Sale | $172,000 | -- | $106 / Sq Ft |
Tax History Compared to Growth
Tax History
| Year | Tax Paid | Tax Assessment Tax Assessment Total Assessment is a certain percentage of the fair market value that is determined by local assessors to be the total taxable value of land and additions on the property. | Land | Improvement |
|---|---|---|---|---|
| 2024 | $4,998 | $164,500 | $47,500 | $117,000 |
| 2023 | $4,998 | $164,500 | $47,500 | $117,000 |
| 2022 | $4,981 | $164,500 | $47,500 | $117,000 |
| 2021 | $4,887 | $164,500 | $47,500 | $117,000 |
| 2020 | $4,751 | $163,100 | $47,500 | $115,600 |
| 2019 | $4,702 | $163,100 | $47,500 | $115,600 |
| 2018 | $4,666 | $163,100 | $47,500 | $115,600 |
| 2017 | $4,546 | $163,100 | $47,500 | $115,600 |
| 2016 | $4,477 | $163,100 | $47,500 | $115,600 |
| 2015 | $4,425 | $163,100 | $47,500 | $115,600 |
| 2014 | $4,381 | $163,100 | $47,500 | $115,600 |
Agents Affiliated with this Home
-
Dawn Hogan

Seller's Agent in 2021
Dawn Hogan
Coldwell Banker Realty
(856) 296-0006
7 in this area
59 Total Sales
-
Kelly Guida-Patrizio

Buyer's Agent in 2021
Kelly Guida-Patrizio
Coldwell Banker Realty
(856) 316-9459
2 in this area
243 Total Sales
-
Ellen Moody

Seller's Agent in 2016
Ellen Moody
Coldwell Banker Realty
(856) 816-4311
24 Total Sales
-
Don Birnbohm

Buyer's Agent in 2016
Don Birnbohm
BHHS Fox & Roach
(609) 923-4407
156 Total Sales
Map
Source: Bright MLS
MLS Number: 1002447406
APN: 24-01407-0000-00024
- 13 Tulip Ct
- 25 Viburnum Ln
- 154B Birchfield Ct Unit 154B
- 25 E Bluebell Ln
- 12 A Daisy La
- 7A E Daisy Ln
- 9A E Daisy Ln Unit A
- 14 Marigold Ct
- 24 W Daisy La
- 6 W Oleander Dr
- 4 Meadowrue Dr
- 1404 Wharton Rd Unit 1404
- 503 Oswego Ct Unit 503
- 205 Kirby Way Unit 205
- 1 Stokes Rd
- 9 Ballinger Way
- 2404 Stokes Rd Unit 2404
- 145 Cobblestone Dr
- 213 Saint David Dr
- 213 St David
