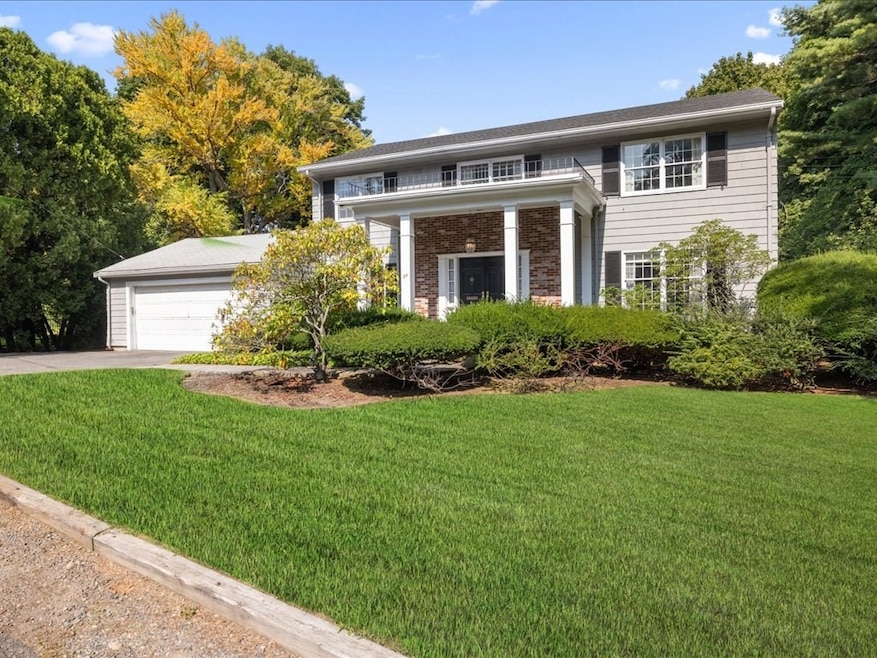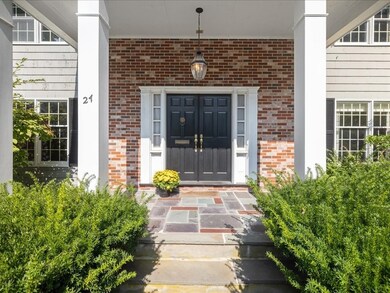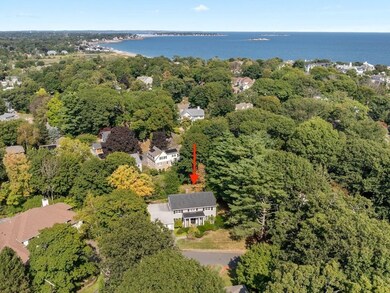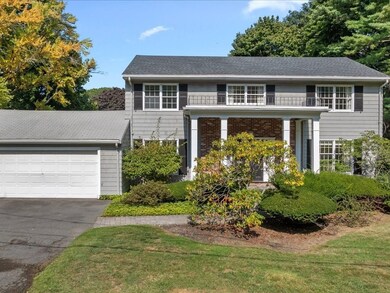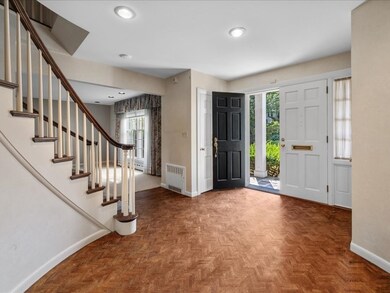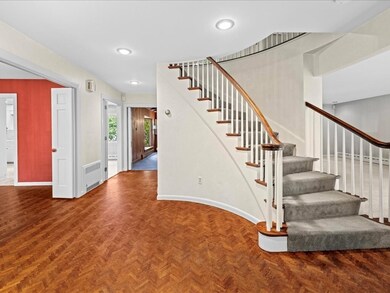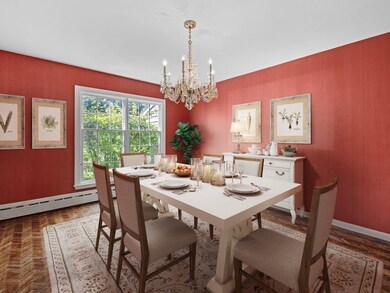
24 Tupelo Rd Swampscott, MA 01907
Highlights
- Marina
- 0.35 Acre Lot
- Colonial Architecture
- Swampscott High School Rated A-
- Custom Closet System
- Property is near public transit
About This Home
As of May 2025OPEN HOUSES CANCELLED! OFFER ACCEPTED! Welcome to an extraordinary opportunity in one of Swampscott’s most coveted neighborhoods. This charming property, nestled in an exclusive area known for its serenity and privacy, invites you to transform it into your dream home. Just a short distance from Eisman’s Beach, this residence offers a unique blend of seclusion and convenience, providing the perfect canvas for those looking to infuse their personal style into a home with limitless potential.The house has welcomed significant updates, including a new roof in 2021, newer heating system in 2012, and a new hot water tank in 2024, ensuring that major components are in sound condition.Embrace the chance to customize and create a living space that reflects your vision and lifestyle. With its timeless appeal and unparalleled location, this home features 4 spacious bedrooms, 3.5 bathrooms, and a layout that includes a mudroom/laundry area with a full bath on the first floor.
Last Agent to Sell the Property
Sagan Harborside Sotheby's International Realty Listed on: 09/16/2024
Home Details
Home Type
- Single Family
Est. Annual Taxes
- $13,439
Year Built
- Built in 1965
Lot Details
- 0.35 Acre Lot
- Sprinkler System
- Property is zoned A1
Parking
- 2 Car Attached Garage
- Off-Street Parking
Home Design
- Colonial Architecture
- Frame Construction
- Shingle Roof
- Concrete Perimeter Foundation
Interior Spaces
- 2,904 Sq Ft Home
- Beamed Ceilings
- Recessed Lighting
- 1 Fireplace
- Library
- Sun or Florida Room
Kitchen
- Oven
- Range
- Freezer
- Dishwasher
Flooring
- Wood
- Wall to Wall Carpet
- Laminate
- Ceramic Tile
- Vinyl
Bedrooms and Bathrooms
- 4 Bedrooms
- Primary bedroom located on second floor
- Custom Closet System
- Double Vanity
- Bathtub with Shower
- Separate Shower
Laundry
- Laundry on main level
- Dryer
- Washer
Basement
- Basement Fills Entire Space Under The House
- Exterior Basement Entry
Outdoor Features
- Enclosed patio or porch
- Rain Gutters
Location
- Property is near public transit
- Property is near schools
Schools
- SES Elementary School
- SMS Middle School
- SHS High School
Utilities
- Central Air
- 4 Heating Zones
- Heating System Uses Natural Gas
- Baseboard Heating
- Gas Water Heater
Listing and Financial Details
- Assessor Parcel Number 2169678
Community Details
Recreation
- Marina
Additional Features
- No Home Owners Association
- Shops
Ownership History
Purchase Details
Home Financials for this Owner
Home Financials are based on the most recent Mortgage that was taken out on this home.Purchase Details
Purchase Details
Similar Homes in Swampscott, MA
Home Values in the Area
Average Home Value in this Area
Purchase History
| Date | Type | Sale Price | Title Company |
|---|---|---|---|
| Deed | $1,360,000 | None Available | |
| Deed | $1,360,000 | None Available | |
| Quit Claim Deed | -- | None Available | |
| Quit Claim Deed | -- | None Available | |
| Quit Claim Deed | -- | None Available | |
| Deed | -- | -- |
Property History
| Date | Event | Price | Change | Sq Ft Price |
|---|---|---|---|---|
| 05/29/2025 05/29/25 | Sold | $1,360,000 | -6.1% | $316 / Sq Ft |
| 05/14/2025 05/14/25 | Pending | -- | -- | -- |
| 04/28/2025 04/28/25 | For Sale | $1,449,000 | 0.0% | $337 / Sq Ft |
| 04/18/2025 04/18/25 | Pending | -- | -- | -- |
| 04/10/2025 04/10/25 | For Sale | $1,449,000 | +26.0% | $337 / Sq Ft |
| 10/09/2024 10/09/24 | Sold | $1,150,000 | +2.7% | $396 / Sq Ft |
| 09/20/2024 09/20/24 | Pending | -- | -- | -- |
| 09/16/2024 09/16/24 | For Sale | $1,120,000 | -- | $386 / Sq Ft |
Tax History Compared to Growth
Tax History
| Year | Tax Paid | Tax Assessment Tax Assessment Total Assessment is a certain percentage of the fair market value that is determined by local assessors to be the total taxable value of land and additions on the property. | Land | Improvement |
|---|---|---|---|---|
| 2025 | $13,106 | $1,142,600 | $564,900 | $577,700 |
| 2024 | $13,439 | $1,169,600 | $541,300 | $628,300 |
| 2023 | $12,558 | $1,069,700 | $494,300 | $575,400 |
| 2022 | $12,092 | $942,500 | $423,700 | $518,800 |
| 2021 | $11,357 | $823,000 | $353,000 | $470,000 |
| 2020 | $11,660 | $815,400 | $353,000 | $462,400 |
| 2019 | $11,350 | $746,700 | $317,700 | $429,000 |
| 2018 | $11,669 | $729,300 | $317,700 | $411,600 |
| 2017 | $12,002 | $687,800 | $300,100 | $387,700 |
| 2016 | $11,920 | $687,800 | $300,100 | $387,700 |
| 2015 | $11,796 | $687,800 | $300,100 | $387,700 |
| 2014 | $11,693 | $625,300 | $273,600 | $351,700 |
Agents Affiliated with this Home
-
Dave Gradus
D
Seller's Agent in 2025
Dave Gradus
David Gradus
2 in this area
22 Total Sales
-
Sima Rotenberg

Buyer's Agent in 2025
Sima Rotenberg
William Raveis R.E. & Home Services
(781) 956-2279
13 in this area
72 Total Sales
-
Julie Sagan

Seller's Agent in 2024
Julie Sagan
Sagan Harborside Sotheby's International Realty
(781) 608-4159
18 in this area
74 Total Sales
Map
Source: MLS Property Information Network (MLS PIN)
MLS Number: 73290774
APN: SWAM-000035-000013
- 335 Puritan Rd
- 455 Puritan Rd
- 35 Littles Point Rd Unit S101
- 35 Littles Point Rd Unit S201
- 251 Puritan Rd
- 69 Atlantic Ave
- 152 Puritan Rd
- 75 Puritan Rd Unit B
- 21 Bay View Dr
- 2 Palmer Ave
- 76 Ocean Ave
- 53 Puritan Rd
- 38 Puritan Rd
- 31 Cedar Hill Terrace
- 170 Atlantic Ave
- 68 Walnut Rd
- 237 Atlantic Ave
- 228 Atlantic Ave
- 26 Sherwood Rd
- 374 Humphrey St Unit 4
