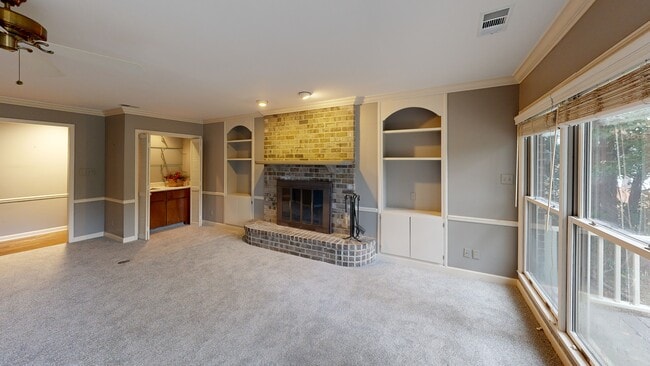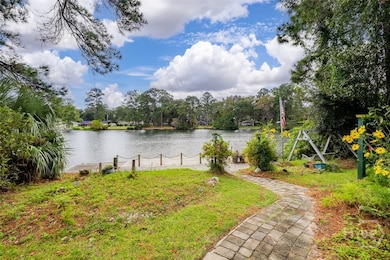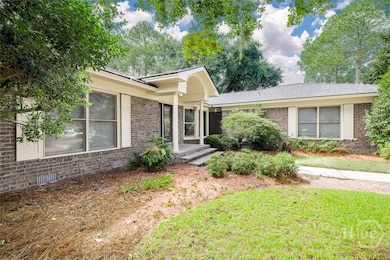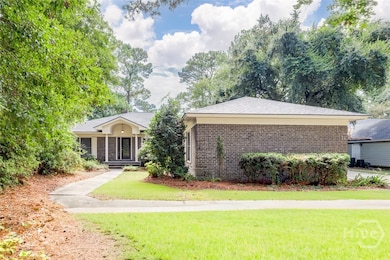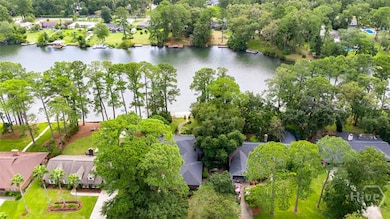
24 Twelve Oaks Dr Savannah, GA 31410
Talahi Island NeighborhoodEstimated payment $5,082/month
Highlights
- Very Popular Property
- Sitting Area In Primary Bedroom
- Waterfront
- Primary Bedroom Suite
- Lake View
- Community Lake
About This Home
Is THIS what you've been waiting for??!! ALL BRICK nice home on a LAKE w/ dock!! Three bed (split plan) plus home office, 2 full and 2 half baths. All one level home with attached oversized double garage. Two attics....one pull down and one walk up. The views are exceptional! This home features FULL waterfront with dock. Slightly under one-half acre in quiet, sought-after neighborhood. Brand new roof and other recent updates will allow you to make any additional "spiffs" comfortably as sold "as is". The lake is a stocked, freshwater lake that is spring fed. Electric boats allowed. Stately brick fireplace and wet bar in great room which leads to the large deck w/ fabulous views of the lake. The eat-in kitchen was upgraded several years ago and has plenty of granite work surface and pantry storage. All 3 bedrooms are generously sized and the Primary suite and one guest bedroom have views of the lake.
Wood floors throughout the hallways and dining room. A needle in the haystack find!!
Home Details
Home Type
- Single Family
Est. Annual Taxes
- $5,181
Year Built
- Built in 1985
Lot Details
- 0.43 Acre Lot
- Waterfront
- Sloped Lot
- 3 Pads in the community
- Property is zoned R1
HOA Fees
- $29 Monthly HOA Fees
Parking
- 2 Car Attached Garage
- Garage Door Opener
- Off-Street Parking
Home Design
- Traditional Architecture
- Brick Exterior Construction
- Asphalt Roof
Interior Spaces
- 3,068 Sq Ft Home
- 1-Story Property
- Wet Bar
- Central Vacuum
- Built-In Features
- Recessed Lighting
- Wood Burning Fireplace
- Fireplace Features Masonry
- Double Pane Windows
- Entrance Foyer
- Lake Views
- Crawl Space
Kitchen
- Breakfast Area or Nook
- Breakfast Bar
- Self-Cleaning Convection Oven
- Range
- Microwave
- Dishwasher
- Kitchen Island
- Disposal
Bedrooms and Bathrooms
- 3 Bedrooms
- Sitting Area In Primary Bedroom
- Primary Bedroom Suite
- Double Vanity
- Hydromassage or Jetted Bathtub
- Separate Shower
Laundry
- Laundry Room
- Sink Near Laundry
- Laundry Tub
- Washer and Dryer Hookup
Attic
- Pull Down Stairs to Attic
- Permanent Attic Stairs
Outdoor Features
- Deck
- Exterior Lighting
Utilities
- Central Heating and Cooling System
- Underground Utilities
- Electric Water Heater
- Septic Tank
- Cable TV Available
Additional Features
- Low Threshold Shower
- Energy-Efficient Windows
Community Details
- Scarborough Cove Subdivision
- Community Lake
Listing and Financial Details
- Tax Lot 6
- Assessor Parcel Number 1008102006
Matterport 3D Tour
Floorplan
Map
Home Values in the Area
Average Home Value in this Area
Tax History
| Year | Tax Paid | Tax Assessment Tax Assessment Total Assessment is a certain percentage of the fair market value that is determined by local assessors to be the total taxable value of land and additions on the property. | Land | Improvement |
|---|---|---|---|---|
| 2025 | $5,181 | $262,640 | $67,000 | $195,640 |
| 2024 | $5,181 | $227,360 | $67,000 | $160,360 |
| 2023 | $6,581 | $248,000 | $67,000 | $181,000 |
| 2022 | $4,619 | $255,280 | $67,000 | $188,280 |
| 2021 | $7,014 | $230,760 | $67,000 | $163,760 |
| 2020 | $4,642 | $176,400 | $67,000 | $109,400 |
| 2019 | $7,023 | $176,400 | $67,000 | $109,400 |
| 2018 | $4,678 | $174,120 | $67,000 | $107,120 |
| 2017 | $4,371 | $176,360 | $66,680 | $109,680 |
| 2016 | $4,091 | $162,920 | $66,680 | $96,240 |
| 2015 | $6,051 | $157,360 | $66,680 | $90,680 |
| 2014 | $5,927 | $159,320 | $0 | $0 |
Property History
| Date | Event | Price | List to Sale | Price per Sq Ft |
|---|---|---|---|---|
| 10/09/2025 10/09/25 | For Sale | $875,000 | -- | $285 / Sq Ft |
About the Listing Agent

Jane was a partner in a general contracting company for 12 years. The company specialized in new home sales, including speculation and custom homes. Jane actively worked with new home buyers in selecting floor plans, altering floorplans, space utilization, interior and exterior product/color choices, etc. Jane later developed a high-quality, full-color home magazine, From House to Home. She was awarded that area’s “Business Woman of the Year” during her ownership. She sold her shares in the
Jane's Other Listings
Source: Savannah Multi-List Corporation
MLS Number: SA341291
APN: 1008102006
- 322 Suncrest Blvd
- 9 Coquena Cir W
- 115 Coquena Cir E
- 7012 Sandnettles Dr
- 210 Overlook Rd
- 7 Marsh Harbor Dr N
- 201 Hillary Rd
- 6 Turnbull Ln
- 9 Turnbull Ln
- 39 Helmsman Ct
- 7010 Johnny Mercer Blvd
- 302 Sugar Tree Ct
- 7313 Tropical Way
- 7311 Tropical Way
- 7201 Tropical Way
- 210 & 0 Battery Crescent
- 247 Stonebridge Dr
- 209 Battery Way
- 244 Stonebridge Dr
- 302 Larbre Rd
- 450 Johnny Mercer Blvd
- 533 Quarterman Dr Unit ID1244824P
- 10 Scuppers Ct
- 109 E Point Dr Unit ID1244809P
- 109 E Point Dr Unit ID1244810P
- 5 Ossabaw Rd
- 22 Barnacle Ct
- 58 Chaucer St
- 225 Redan Dr
- 11 Ropemaker (Furnished) Ct
- 140 Penn Station
- 309 Redan Dr
- 130 Ropemaker Ln
- 55 Deerwood Rd
- 1023 Brittlewood Dr Unit ID1244826P
- 106 S Brompton Ct
- 8 S Lake Dr
- 10 Wyckfield Ct
- 8 Wyckfield Ct
- 2208 Walden Park Dr

