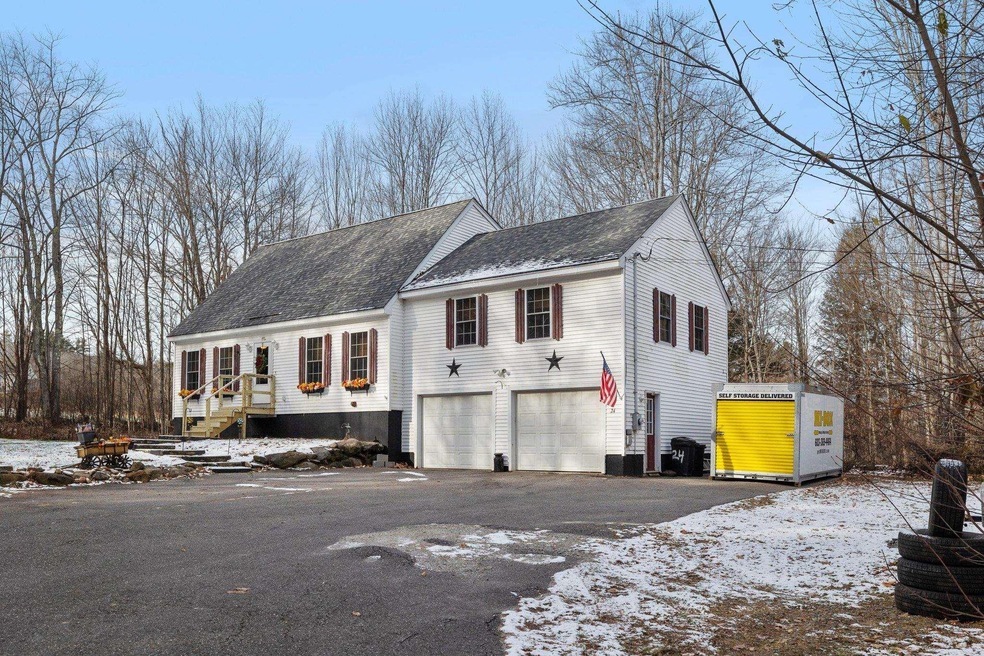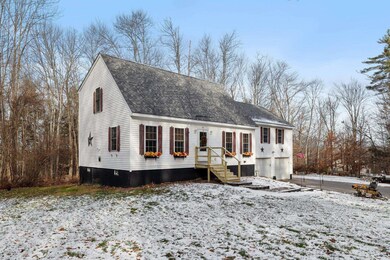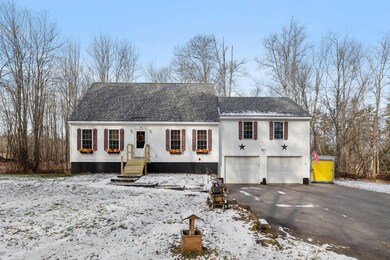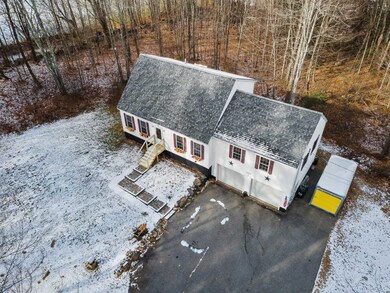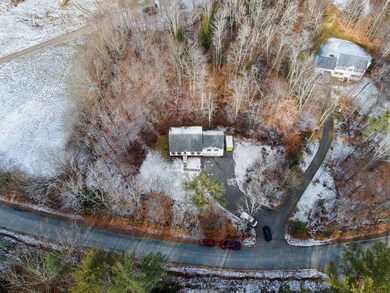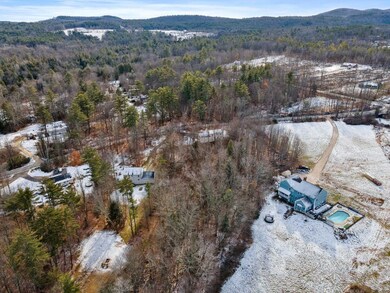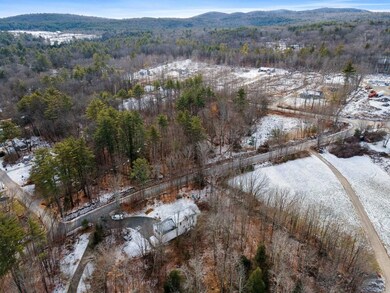
24 Twin Bridge Rd Northfield, NH 03276
Highlights
- Cape Cod Architecture
- Wooded Lot
- 2 Car Direct Access Garage
- Countryside Views
- Vaulted Ceiling
- Tile Flooring
About This Home
As of January 2022This wonderful Cape style home offers a wonderful layout and a spacious floor plan. Offering Three Bedrooms and Two Full Baths , a Formal Dinning Room, a Large Family w/ Vaulted Ceilings, two car attached garage all nestled on a private lot in a Country setting. The kitchen is well appointed with Stainless appliances. The yard is well landscaped and offers a wooded back yard and is bounded by stonewalls. Great access for commuters and centrally located to all Lakes Region amenities. This is a great home and has plenty of room for the whole family. Showings starting Saturday 12/4/21 at an OPEN HOUSE 10am-1pm ! See you all soon!
Last Agent to Sell the Property
BHHS Verani Belmont License #050915 Listed on: 12/03/2021

Home Details
Home Type
- Single Family
Est. Annual Taxes
- $5,979
Year Built
- Built in 2003
Lot Details
- 2.05 Acre Lot
- Landscaped
- Lot Sloped Up
- Wooded Lot
- Property is zoned R1SF S
Parking
- 2 Car Direct Access Garage
- Automatic Garage Door Opener
Home Design
- Cape Cod Architecture
- Concrete Foundation
- Wood Frame Construction
- Shingle Roof
- Vinyl Siding
Interior Spaces
- 2-Story Property
- Vaulted Ceiling
- Countryside Views
- Partially Finished Basement
- Walk-Up Access
- Fire and Smoke Detector
Kitchen
- Electric Cooktop
- Dishwasher
Flooring
- Carpet
- Laminate
- Tile
- Vinyl
Bedrooms and Bathrooms
- 3 Bedrooms
- 2 Full Bathrooms
Schools
- Winnisquam Middle School
- Winnisquam High School
Utilities
- Zoned Heating
- Baseboard Heating
- Heating System Uses Oil
- 200+ Amp Service
- Drilled Well
- Septic Tank
- Private Sewer
- Leach Field
- High Speed Internet
Listing and Financial Details
- Legal Lot and Block 2 / 52
Ownership History
Purchase Details
Home Financials for this Owner
Home Financials are based on the most recent Mortgage that was taken out on this home.Purchase Details
Purchase Details
Home Financials for this Owner
Home Financials are based on the most recent Mortgage that was taken out on this home.Similar Homes in the area
Home Values in the Area
Average Home Value in this Area
Purchase History
| Date | Type | Sale Price | Title Company |
|---|---|---|---|
| Warranty Deed | $399,933 | None Available | |
| Warranty Deed | $399,933 | None Available | |
| Foreclosure Deed | $199,800 | -- | |
| Foreclosure Deed | $199,800 | -- | |
| Deed | $210,000 | -- | |
| Deed | $210,000 | -- |
Mortgage History
| Date | Status | Loan Amount | Loan Type |
|---|---|---|---|
| Open | $339,915 | Purchase Money Mortgage | |
| Closed | $339,915 | Purchase Money Mortgage | |
| Previous Owner | $285,000 | Adjustable Rate Mortgage/ARM | |
| Previous Owner | $50,000 | Unknown | |
| Previous Owner | $199,500 | Purchase Money Mortgage | |
| Closed | $0 | No Value Available |
Property History
| Date | Event | Price | Change | Sq Ft Price |
|---|---|---|---|---|
| 01/26/2022 01/26/22 | Sold | $399,900 | 0.0% | $154 / Sq Ft |
| 12/09/2021 12/09/21 | Pending | -- | -- | -- |
| 12/03/2021 12/03/21 | For Sale | $399,900 | +113.9% | $154 / Sq Ft |
| 11/30/2012 11/30/12 | Sold | $187,000 | -1.5% | $84 / Sq Ft |
| 10/05/2012 10/05/12 | Pending | -- | -- | -- |
| 09/24/2012 09/24/12 | For Sale | $189,900 | -- | $86 / Sq Ft |
Tax History Compared to Growth
Tax History
| Year | Tax Paid | Tax Assessment Tax Assessment Total Assessment is a certain percentage of the fair market value that is determined by local assessors to be the total taxable value of land and additions on the property. | Land | Improvement |
|---|---|---|---|---|
| 2024 | $5,873 | $397,600 | $125,100 | $272,500 |
| 2023 | $5,586 | $397,600 | $125,100 | $272,500 |
| 2022 | $5,785 | $397,600 | $125,100 | $272,500 |
| 2021 | $5,357 | $241,200 | $71,600 | $169,600 |
| 2020 | $6,540 | $241,200 | $71,600 | $169,600 |
| 2019 | $5,741 | $241,200 | $71,600 | $169,600 |
| 2018 | $5,932 | $241,200 | $71,600 | $169,600 |
| 2017 | $5,700 | $241,200 | $71,600 | $169,600 |
| 2016 | $5,100 | $196,300 | $44,100 | $152,200 |
| 2015 | $5,034 | $201,200 | $44,100 | $157,100 |
| 2014 | $5,153 | $201,200 | $44,100 | $157,100 |
| 2012 | $5,592 | $199,700 | $44,100 | $155,600 |
Agents Affiliated with this Home
-

Seller's Agent in 2022
Doug Rollins
BHHS Verani Belmont
(603) 393-7758
5 in this area
143 Total Sales
-

Buyer's Agent in 2022
Corilyn Tessier
Legacy Group/ Real Broker NH, LLC
(603) 315-9277
5 in this area
72 Total Sales
-
J
Seller's Agent in 2012
James Knowlton
EXP Realty
(603) 848-8485
2 in this area
94 Total Sales
Map
Source: PrimeMLS
MLS Number: 4892386
APN: NRTF-000015R-000000-000052-000002
