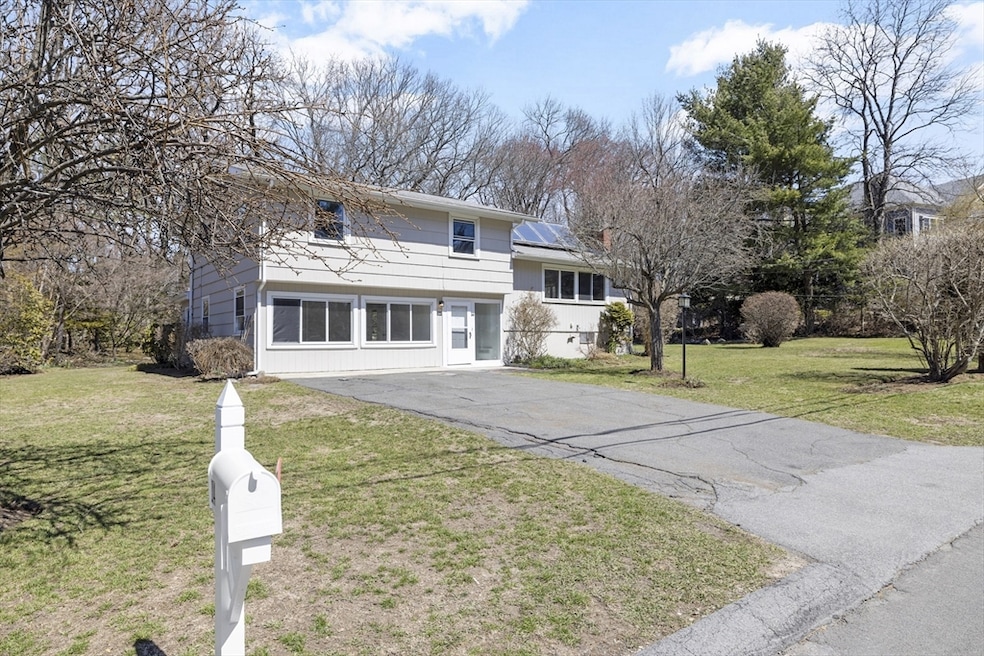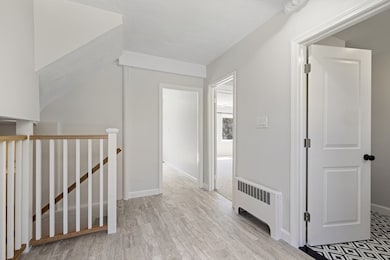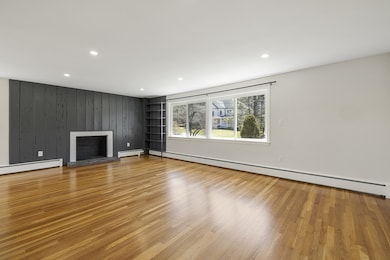24 Tyler Rd Lexington, MA 02420
Countryside NeighborhoodHighlights
- Landscaped Professionally
- Wood Flooring
- Bonus Room
- Harrington Elementary School Rated A
- 1 Fireplace
- Solid Surface Countertops
About This Home
LONG TERM OR SHORT TERM RENTAL OPTIONS! Fabulous location in prime Sun Valley neighborhood offers it all - freshly painted 4 bedrooms, 3 bathrooms, an office space & a bonus room. The interior of the home features recessed lighting throughout & a well-equipped kitchen with a fridge/freezer, brand new electric range and microwave. This flows perfectly into the bright dining area which follows the formal spacious living area offering perfect entertainment space. Continue a few steps up into the bedroom wing where you will find 3 bedrooms and 2 baths. The primary bedroom features an en-suite bathroom. The other bedrooms are spacious & share a full bathroom. All the bathrooms have been renovated. The closets come equipped with shelves, ensuring plenty of storage space. The main level has a super huge sunny bedroom along with a full bathroom. The backyard is a standout feature of the home, with a large yard and patio, providing a peaceful retreat. Close to shops and restaurants.
Home Details
Home Type
- Single Family
Est. Annual Taxes
- $13,893
Year Built
- Built in 1956 | Remodeled
Lot Details
- 0.69 Acre Lot
- Landscaped Professionally
Parking
- 6 Car Parking Spaces
Home Design
- Entry on the 1st floor
Interior Spaces
- Skylights
- Recessed Lighting
- Decorative Lighting
- Light Fixtures
- 1 Fireplace
- Bay Window
- Picture Window
- Home Office
- Bonus Room
- Laundry in Basement
Kitchen
- Range with Range Hood
- Microwave
- Freezer
- Dishwasher
- Stainless Steel Appliances
- Solid Surface Countertops
- Disposal
- Instant Hot Water
Flooring
- Wood
- Wall to Wall Carpet
Bedrooms and Bathrooms
- 4 Bedrooms
- Primary bedroom located on second floor
- 3 Full Bathrooms
- Bathtub with Shower
- Separate Shower
Laundry
- Dryer
- Washer
Outdoor Features
- Patio
- Rain Gutters
Location
- Property is near schools
Schools
- Harrington Elementary School
- Clarke Middle School
- LHS High School
Utilities
- Cooling Available
- Heating System Uses Oil
- Baseboard Heating
- Internet Available
Listing and Financial Details
- Security Deposit $6,000
- Rent includes trash collection, gardener, garden area, laundry facilities, parking
- Assessor Parcel Number M:0045 L:000086,552653
Community Details
Overview
- No Home Owners Association
- Near Conservation Area
Amenities
- Shops
Recreation
- Park
- Jogging Path
- Bike Trail
Pet Policy
- Call for details about the types of pets allowed
Map
Source: MLS Property Information Network (MLS PIN)
MLS Number: 73413682
APN: LEXI-000045-000000-000086
- 22 Tyler Rd
- 8 Blueberry Ln
- 15 Peachtree Rd
- 19 Gershon Way Unit 1
- 19 Gershon Way
- 14 Nassau Dr
- 500 Lexington St Unit 6
- 21 Derby Dr Unit 21
- 30 Whipple Rd
- 26 Berkshire Dr
- 7 Whipple Rd
- 276 High St
- 41 Squire Rd
- 22 Bryant Rd
- 257 High St
- 7 Thornberry Rd
- 19 Cox Rd
- 197 Woburn St
- 299 Lexington St Unit 47
- 5 Carnegie Place
- 322 Lowell St
- 135 Maple St
- 30 Whipple Rd
- 10 Carson Rd
- 7 Lily Pond Ln Unit 7
- 8 Grace Rd
- 102 Emerson Gardens Rd Unit 102
- 18 Reed St Unit 1
- 162 E Emerson Rd
- 46 Lowell St Unit 2
- 31 Coolidge Rd
- 40 Dunster Ln
- 32 Waltham St
- 129 Madison Ave Unit 2
- 35 Rindge Ave Unit B
- 17 Circle Rd
- 18 Arcadia St Unit B
- 32-34 Crescent Hill Ave Unit 32
- 14 Park Place Unit 16
- 12 Park Place Unit 12







