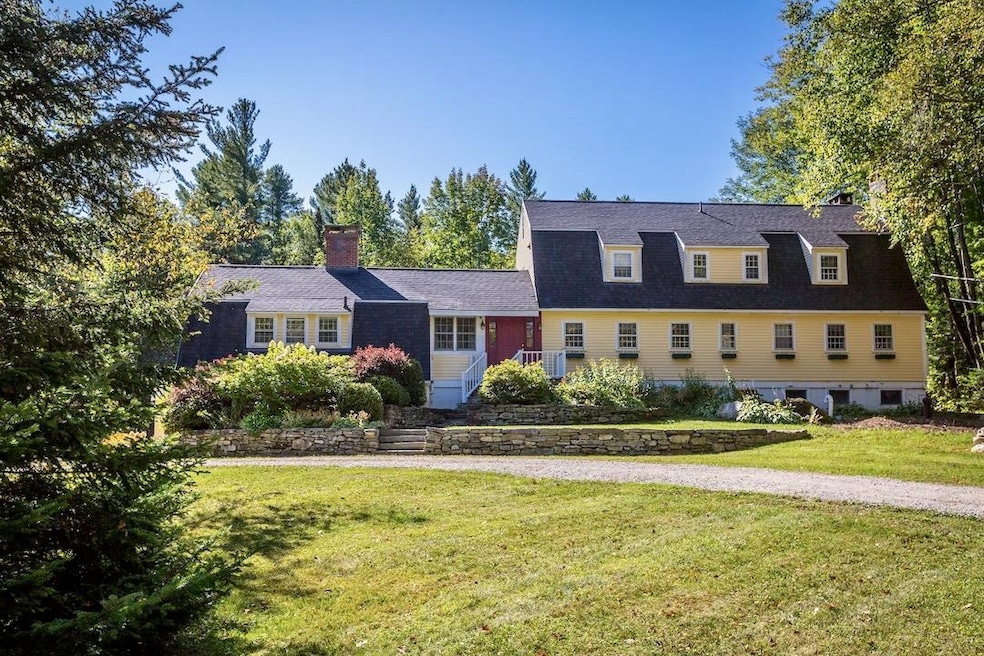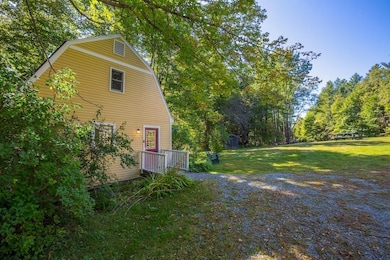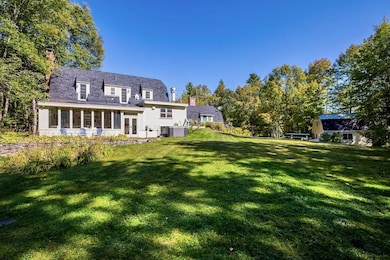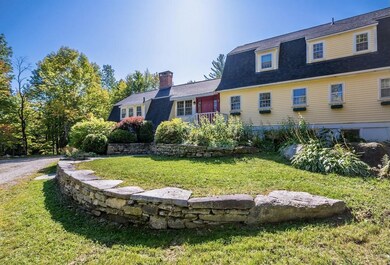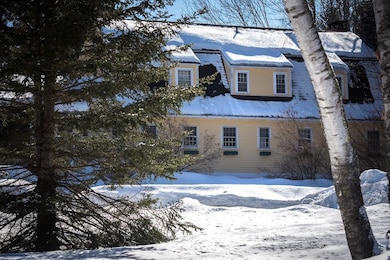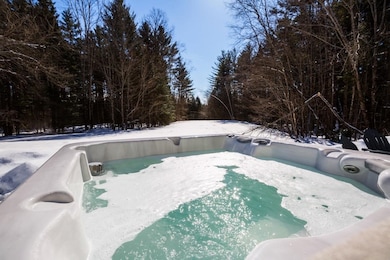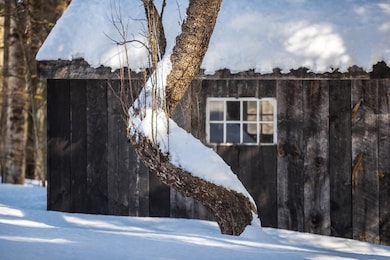24 Vt Route 11 Londonderry, VT 05148
Estimated payment $5,621/month
Highlights
- Spa
- Recreation Room
- Wood Flooring
- Deck
- Wooded Lot
- Whirlpool Bathtub
About This Home
Step into a world of potential with this beautiful country retreat, set on the edge of pristine Green Mountain National Forest. Adventure truly begins here, with nearby access to the Catamount Trail and four renowned ski areas just minutes away. Once home to the beloved Nordic Inn, this versatile property carries a rich legacy of hospitality, having once hosted a restaurant and cross-country ski shop. Now, thoughtfully remodeled to feature six ensuite bedrooms, luxurious spa baths, multiple fireplaces, a chefs kitchen, an all-season sunroom, and a cellar tavern/game room- all bursting with character. The separate two-bedroom/bath guesthouse offers even more room for visitors or personal retreat space. Imagine cozy winter evenings by the fire with hot cocoa, festive gatherings on the patio with cocktails, starlit soaks in the hot tub, or laughter around the fire pit on a crisp Vermont night, this is the lifestyle the Green Mountains promise. From this central location, endless experiences await: upscale shopping, golf, art galleries, and dining in Manchester; downhill adventures at Bromley, Stratton, Magic, or Okemo; refreshing swims in nearby ponds and hidden swimming holes; plus vibrant music festivals, craft fairs, and the iconic Peru Fair. Easily accessible via a paved public road, this exceptional and substantial property invites you to dream big. Two videos and floor plans are online or available. All measurements approximate.
Listing Agent
Four Seasons Sotheby's Int'l Realty License #081.0067807 Listed on: 04/29/2025

Home Details
Home Type
- Single Family
Est. Annual Taxes
- $11,124
Year Built
- Built in 1940
Lot Details
- 8.4 Acre Lot
- Wooded Lot
- Property is zoned Mixed Use
Home Design
- Gambrel Roof
- Concrete Foundation
- Shingle Roof
- Metal Roof
- Wood Siding
Interior Spaces
- Property has 2 Levels
- Bar
- Ceiling Fan
- Fireplace
- Natural Light
- Living Room
- Combination Kitchen and Dining Room
- Recreation Room
- Sun or Florida Room
Kitchen
- Walk-In Pantry
- Gas Range
- Microwave
- Dishwasher
Flooring
- Wood
- Brick
- Carpet
- Laminate
- Ceramic Tile
Bedrooms and Bathrooms
- 6 Bedrooms
- En-Suite Bathroom
- Whirlpool Bathtub
Laundry
- Dryer
- Washer
Basement
- Walk-Out Basement
- Basement Fills Entire Space Under The House
Parking
- Circular Driveway
- Gravel Driveway
Outdoor Features
- Spa
- Deck
- Patio
- Shed
- Outbuilding
Schools
- Flood Brook Union Elementary And Middle School
- Choice High School
Utilities
- Window Unit Cooling System
- Dehumidifier
- Baseboard Heating
- Drilled Well
- Cable TV Available
Community Details
- Trails
Map
Home Values in the Area
Average Home Value in this Area
Property History
| Date | Event | Price | List to Sale | Price per Sq Ft |
|---|---|---|---|---|
| 12/05/2025 12/05/25 | Price Changed | $895,000 | -7.7% | $155 / Sq Ft |
| 04/29/2025 04/29/25 | For Sale | $970,000 | -- | $168 / Sq Ft |
Source: PrimeMLS
MLS Number: 5038367
- 190 Vt Route 11 Unit 1
- 377 Glen Rd
- 175 Sherwood Forest
- 275 Sherwood Forest
- 532 Sherwood Forest
- 143 Nichols Rd
- 311 Beechwood Ln
- 410 Tallwood Cir
- 288 Cedar Ln
- 88 Cedar Ln
- 0 Rock Bottom Ln
- 1949 South Rd
- 1886 Winhall Hollow Rd
- 183 Vacation Lodge Rd
- 11 Old County Rd E
- 1950 N Main St
- 207 Brooks Ln
- 2072 N Main St
- 2197 N Main St
- 2588 Vermont 11
- 191 Forest Mountain Rd
- 923 Landgrove Rd
- 4669 Vermont Route 100
- 1070 Hells Peak Rd
- 1303 Goodaleville Rd
- 35 Strattonwald Rd
- 37 Burnt Hill Rd
- 10 Rocky Rd
- 2 Aspen Ln
- 67 Vermont Route 100
- 13 Winhall Hollow Rd
- 90 Turkey Run Rd
- 8 Rocky Rd
- 303 W View Estates
- 294 Green Peak Orchard S
- 11 Founders Hill Rd
- 4591 Vermont 30
- 282 Highland Ave
- 5408 Main St
- 87 Cone Rd
