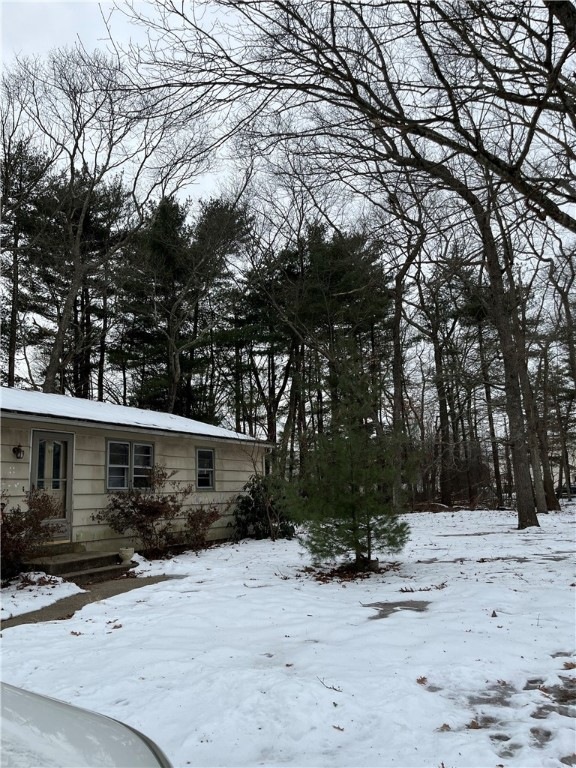
24 W Knollwood Cir North Kingstown, RI 02852
Quidnessett NeighborhoodHighlights
- Marina
- Wood Burning Stove
- Wood Flooring
- Davisville Middle School Rated A
- Wooded Lot
- Attic
About This Home
As of March 20253 bed, 7 room ranch on a 3/4 acre cul- de- sac in North Kingstown. Great potential for this Diamond in the rough . Waiting for someone to give this home some tender loving care. Sold as is condition. Cash or 203k; may not conform to conventional financing. Situated close to area conveniences, bike path, and a short drive to Wickford and area beaches.
Last Agent to Sell the Property
RE/MAX Preferred License #RES.0027336 Listed on: 02/19/2025

Home Details
Home Type
- Single Family
Est. Annual Taxes
- $5,102
Year Built
- Built in 1968
Lot Details
- 0.77 Acre Lot
- Cul-De-Sac
- Wooded Lot
Home Design
- Wood Siding
- Shingle Siding
- Concrete Perimeter Foundation
- Plaster
Interior Spaces
- 1,552 Sq Ft Home
- 1-Story Property
- Skylights
- Wood Burning Stove
- Fireplace Features Masonry
- Attic
Kitchen
- Oven
- Range with Range Hood
Flooring
- Wood
- Carpet
- Vinyl
Bedrooms and Bathrooms
- 3 Bedrooms
- 1 Full Bathroom
- Bathtub with Shower
Laundry
- Dryer
- Washer
Unfinished Basement
- Basement Fills Entire Space Under The House
- Interior Basement Entry
Parking
- 2 Parking Spaces
- No Garage
- Driveway
Utilities
- Cooling Available
- Forced Air Heating System
- Heating System Uses Gas
- 100 Amp Service
- Water Heater
- Septic Tank
Listing and Financial Details
- Tax Lot 192
- Assessor Parcel Number 24WKNOLLWOODCIRNKNG
Community Details
Overview
- Newcomb / Quidnessett Subdivision
Amenities
- Shops
- Restaurant
- Public Transportation
Recreation
- Marina
- Recreation Facilities
Ownership History
Purchase Details
Home Financials for this Owner
Home Financials are based on the most recent Mortgage that was taken out on this home.Purchase Details
Purchase Details
Similar Homes in the area
Home Values in the Area
Average Home Value in this Area
Purchase History
| Date | Type | Sale Price | Title Company |
|---|---|---|---|
| Warranty Deed | $400,000 | None Available | |
| Warranty Deed | $400,000 | None Available | |
| Quit Claim Deed | -- | None Available | |
| Quit Claim Deed | -- | None Available | |
| Warranty Deed | $113,000 | -- | |
| Warranty Deed | $113,000 | -- |
Mortgage History
| Date | Status | Loan Amount | Loan Type |
|---|---|---|---|
| Open | $440,000 | Purchase Money Mortgage | |
| Closed | $440,000 | Purchase Money Mortgage | |
| Previous Owner | $130,000 | No Value Available | |
| Previous Owner | $15,000 | No Value Available | |
| Previous Owner | $120,000 | No Value Available |
Property History
| Date | Event | Price | Change | Sq Ft Price |
|---|---|---|---|---|
| 06/24/2025 06/24/25 | Pending | -- | -- | -- |
| 06/06/2025 06/06/25 | For Sale | $650,000 | +62.5% | $419 / Sq Ft |
| 03/19/2025 03/19/25 | Sold | $400,000 | +5.3% | $258 / Sq Ft |
| 02/20/2025 02/20/25 | Pending | -- | -- | -- |
| 02/19/2025 02/19/25 | For Sale | $379,900 | -- | $245 / Sq Ft |
Tax History Compared to Growth
Tax History
| Year | Tax Paid | Tax Assessment Tax Assessment Total Assessment is a certain percentage of the fair market value that is determined by local assessors to be the total taxable value of land and additions on the property. | Land | Improvement |
|---|---|---|---|---|
| 2024 | $5,370 | $374,500 | $198,900 | $175,600 |
| 2023 | $5,370 | $374,500 | $198,900 | $175,600 |
| 2022 | $5,265 | $374,500 | $198,900 | $175,600 |
| 2021 | $4,793 | $273,900 | $127,700 | $146,200 |
| 2020 | $4,681 | $273,900 | $127,700 | $146,200 |
| 2019 | $4,681 | $273,900 | $127,700 | $146,200 |
| 2018 | $4,492 | $236,800 | $123,000 | $113,800 |
| 2017 | $4,402 | $236,800 | $123,000 | $113,800 |
| 2016 | $4,277 | $236,800 | $123,000 | $113,800 |
| 2015 | $4,358 | $225,800 | $123,000 | $102,800 |
| 2014 | $4,270 | $225,800 | $123,000 | $102,800 |
Agents Affiliated with this Home
-
Matthew St. Ours

Seller's Agent in 2025
Matthew St. Ours
RE/MAX Professionals
(401) 230-0180
1 in this area
116 Total Sales
-
Christine Pascarella
C
Seller's Agent in 2025
Christine Pascarella
RE/MAX Preferred
(401) 354-5111
1 in this area
25 Total Sales
-
Twin Tides Team
T
Buyer's Agent in 2025
Twin Tides Team
Keller Williams Coastal
(401) 699-3269
21 Total Sales
Map
Source: State-Wide MLS
MLS Number: 1378391
APN: NKIN-000146-000192
- 45 Saw Mill Dr Unit 305
- 60 Saw Mill Dr Unit 301
- 60 Saw Mill Dr Unit 303
- 40 Saw Mill Dr Unit 203
- 0 Post Rd
- 420 Newcomb Rd
- 0 Devils Foot Rd
- 70 Rosemary Dr
- 48 Nichols Rd
- 109 Suffolk Dr
- 39 Weston Ave
- 279 Seawynds Dr
- 590 Davisville Rd
- 750 Fletcher Rd
- 6200 Post Rd
- 155 Oakdale Rd
- 185 Sunnybrook Dr
- 163 Kingswood Rd
- 200 Wickford Point Rd
- 61 Candlewood Dr



