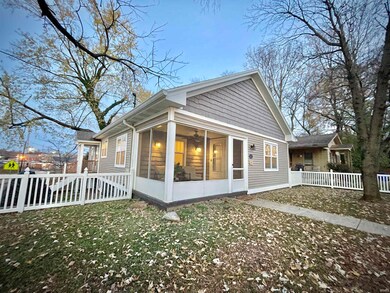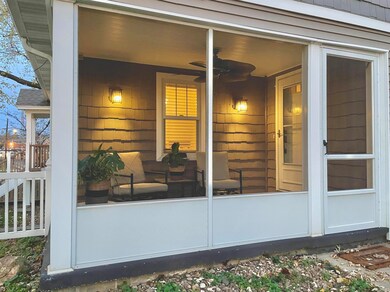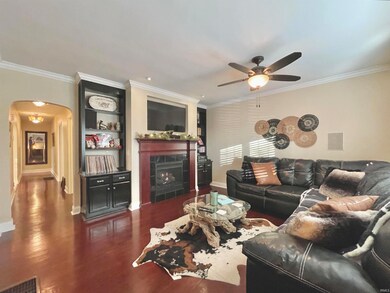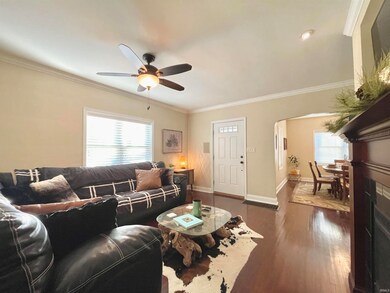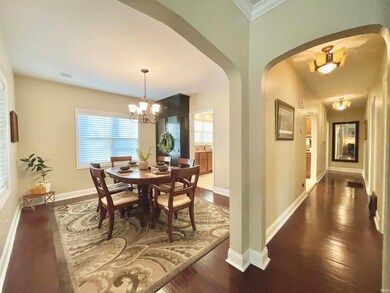
24 W Main St Newburgh, IN 47630
Highlights
- The property is located in a historic district
- Wood Flooring
- Stone Countertops
- Newburgh Elementary School Rated A-
- Corner Lot
- Screened Porch
About This Home
As of March 2025Near the crest of Main Street at Monroe in downtown Newburgh, with old world charm and thorough new renovations, the best of both worlds meet. In the historic district, a block from the shopping core of this quintessential river town, this home is like new: recessed can lights & built-in surround speakers throughout the home + gleaming hardwood floors + energy efficiency peace of mind + built-ins in the front room and formal dining + fully renovated kitchen with granite counters and stainless appliances. Down the hall, underneath exquisite period lighting, expanded closet spaces adorn both bedrooms, and the bathroom was enlarged for water closet privacy and a double vanity. Downstairs, the finished basement continues the look with can lighting and built-in speakers continuing through to the wet bar. The basement connects to the finished garage and covered patio space outside, where the home is ready for work and play: the pool table stays, and so do the garage gladiator cabinets - where there’s built-in speakers as well, of course. Come see all that this pristine renovation and superb location in historic Newburgh has to offer, where the best of both worlds is ready to blow you away.
Last Agent to Sell the Property
Berkshire Hathaway HomeServices Indiana Realty Brokerage Phone: 812-618-5000 Listed on: 12/09/2024

Home Details
Home Type
- Single Family
Est. Annual Taxes
- $1,060
Year Built
- Built in 1940
Lot Details
- 3,485 Sq Ft Lot
- Lot Dimensions are 75 x 50
- Decorative Fence
- Landscaped
- Corner Lot
- Historic Home
Parking
- 1 Car Attached Garage
- Heated Garage
- Driveway
- Off-Street Parking
Home Design
- Bungalow
- Asphalt Roof
- Vinyl Construction Material
Interior Spaces
- 1-Story Property
- Wet Bar
- Built-in Bookshelves
- Built-In Features
- Bar
- Woodwork
- Ceiling height of 9 feet or more
- Living Room with Fireplace
- Formal Dining Room
- Screened Porch
Kitchen
- Stone Countertops
- Utility Sink
Flooring
- Wood
- Carpet
Bedrooms and Bathrooms
- 2 Bedrooms
- Walk-In Closet
- 1 Full Bathroom
- Double Vanity
Partially Finished Basement
- Sump Pump
- Block Basement Construction
Eco-Friendly Details
- Energy-Efficient HVAC
- Energy-Efficient Insulation
Location
- Suburban Location
- The property is located in a historic district
Schools
- Newburgh Elementary School
- Castle South Middle School
- Castle High School
Utilities
- Forced Air Heating and Cooling System
- SEER Rated 13+ Air Conditioning Units
Listing and Financial Details
- Assessor Parcel Number 87-15-03-109-027.000-014
Ownership History
Purchase Details
Home Financials for this Owner
Home Financials are based on the most recent Mortgage that was taken out on this home.Purchase Details
Purchase Details
Home Financials for this Owner
Home Financials are based on the most recent Mortgage that was taken out on this home.Purchase Details
Similar Homes in Newburgh, IN
Home Values in the Area
Average Home Value in this Area
Purchase History
| Date | Type | Sale Price | Title Company |
|---|---|---|---|
| Warranty Deed | -- | None Listed On Document | |
| Quit Claim Deed | -- | None Listed On Document | |
| Interfamily Deed Transfer | -- | None Available | |
| Warranty Deed | -- | None Available |
Mortgage History
| Date | Status | Loan Amount | Loan Type |
|---|---|---|---|
| Open | $281,310 | FHA | |
| Previous Owner | $40,000 | Credit Line Revolving | |
| Previous Owner | $85,000 | New Conventional |
Property History
| Date | Event | Price | Change | Sq Ft Price |
|---|---|---|---|---|
| 03/03/2025 03/03/25 | Sold | $286,500 | +2.3% | $155 / Sq Ft |
| 01/17/2025 01/17/25 | Pending | -- | -- | -- |
| 12/19/2024 12/19/24 | For Sale | $280,000 | 0.0% | $152 / Sq Ft |
| 12/17/2024 12/17/24 | Pending | -- | -- | -- |
| 12/09/2024 12/09/24 | For Sale | $280,000 | -- | $152 / Sq Ft |
Tax History Compared to Growth
Tax History
| Year | Tax Paid | Tax Assessment Tax Assessment Total Assessment is a certain percentage of the fair market value that is determined by local assessors to be the total taxable value of land and additions on the property. | Land | Improvement |
|---|---|---|---|---|
| 2024 | $1,171 | $143,400 | $32,600 | $110,800 |
| 2023 | $1,058 | $140,200 | $32,600 | $107,600 |
| 2022 | $1,053 | $134,000 | $32,600 | $101,400 |
| 2021 | $949 | $116,600 | $37,900 | $78,700 |
| 2020 | $2,404 | $120,200 | $37,800 | $82,400 |
| 2019 | $2,212 | $110,600 | $10,500 | $100,100 |
| 2018 | $2,036 | $101,800 | $10,500 | $91,300 |
| 2017 | $1,876 | $93,800 | $10,500 | $83,300 |
| 2016 | $1,924 | $96,200 | $10,500 | $85,700 |
| 2014 | $1,978 | $98,900 | $10,500 | $88,400 |
| 2013 | $1,557 | $79,600 | $8,000 | $71,600 |
Agents Affiliated with this Home
-
Philip Hooper

Seller's Agent in 2025
Philip Hooper
Berkshire Hathaway HomeServices Indiana Realty
(812) 618-5000
157 Total Sales
-
Cori Walton

Buyer's Agent in 2025
Cori Walton
KELLER WILLIAMS CAPITAL REALTY
(812) 760-0826
137 Total Sales
Map
Source: Indiana Regional MLS
MLS Number: 202446735
APN: 87-15-03-109-027.000-014
- 110 Monroe St
- 223 W Jennings St
- 210 E Main St
- 508 Polk St
- 400 Darby Hill
- 422 W Water St
- 712 Adams St
- 0 Phelps Dr
- 211 Phelps Dr
- 105 Temple
- 5312 Ellington Ct
- 713 Carole Place
- 623 Forest Park Dr
- 212 Alexandria
- 349 Edgewater Dr
- 8634 Briarose Ct
- 213 Westbriar Blvd
- 1 Hillside Trail
- 0 Willow Pond Rd
- 5222 Kenwood Dr

