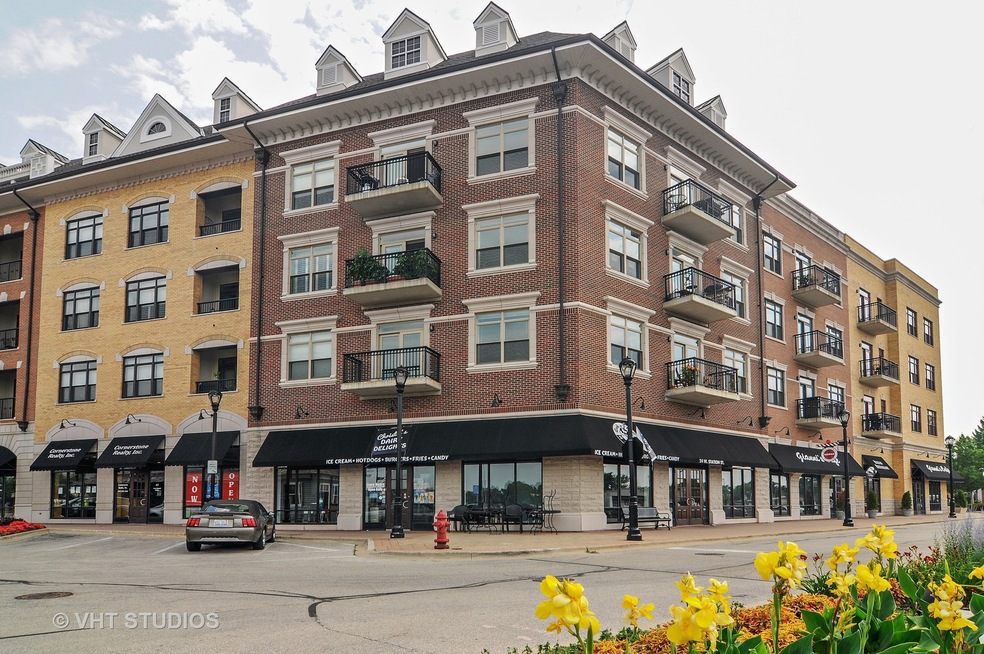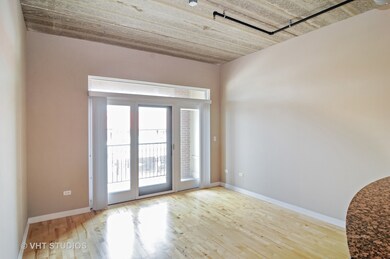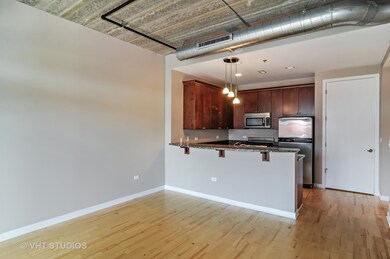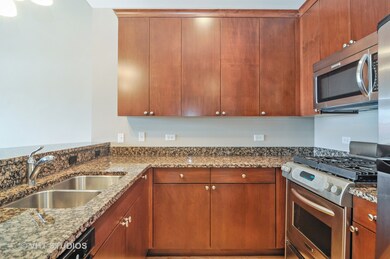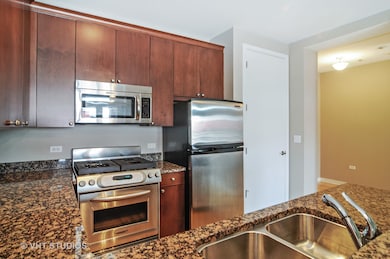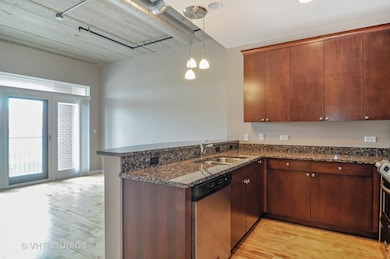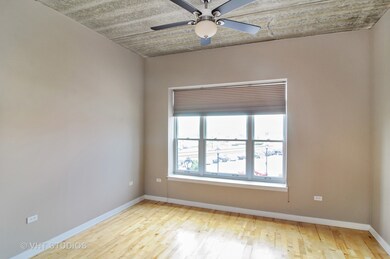
24 W Station St Unit 211 Palatine, IL 60067
Downtown Palatine NeighborhoodHighlights
- Lock-and-Leave Community
- Wood Flooring
- Party Room
- Palatine High School Rated A
- Granite Countertops
- 4-minute walk to Towne Square
About This Home
As of November 2024Welcome to 24 Station Street where location, condition and price combine to provide the ideal residence. Located in the prestigious Providence Building, this unit is walking distance to the Metra Train, many popular restaurants, boutiques, grocery stores, parks and all the downtown activities. The spacious entrance lobby provides you with the mailboxes, package drop off area and an elevator to take you up to your condo. Unit 211 is the epitome of efficient space utilization. The open floorplan works beautifully for entertaining, as well as daily living. The bedroom, with a large walk-in closet and hardwood flooring, is privately positioned. The "cook's" kitchen is equipped with stainless appliances, granite counters, and beautiful 42" designer cabinets. The hardwood flooring throughout the unit lends itself to a seamless flow. This downtown contemporary loft is equipped with 10 foot ceilings, 8ft doors, hardwood floors, and an in unit washer/dryer. The private balcony is a great place to unwind after a long day. The designated indoor heated parking space is 136. The unit has been thoroughly cleaned and freshly painted and is ready for a new owner. Quick close is possible.
Last Agent to Sell the Property
@properties Christie's International Real Estate License #475149128 Listed on: 10/26/2024

Property Details
Home Type
- Condominium
Est. Annual Taxes
- $4,715
Year Built
- Built in 2006
HOA Fees
- $308 Monthly HOA Fees
Parking
- 1 Car Attached Garage
- Heated Garage
- Garage Transmitter
- Garage Door Opener
- Driveway
- Parking Included in Price
Home Design
- Brick Exterior Construction
Interior Spaces
- 800 Sq Ft Home
- 4-Story Property
- Ceiling height of 10 feet or more
- Ceiling Fan
- Shades
- Blinds
- Sliding Doors
- Family Room
- Living Room
- Dining Room
- Storage
- Wood Flooring
Kitchen
- Gas Oven
- Range
- Microwave
- Dishwasher
- Stainless Steel Appliances
- Granite Countertops
- Disposal
Bedrooms and Bathrooms
- 1 Bedroom
- 1 Potential Bedroom
- 1 Full Bathroom
Laundry
- Laundry Room
- Dryer
- Washer
Outdoor Features
- Balcony
Schools
- Gray M Sanborn Elementary School
- Walter R Sundling Middle School
- Palatine High School
Utilities
- Central Air
- Heating System Uses Steam
- Lake Michigan Water
Community Details
Overview
- Association fees include heat, water, gas, parking, insurance, tv/cable, exterior maintenance, scavenger, snow removal
- 54 Units
- Greg Association, Phone Number (847) 490-3833
- The Providence Subdivision
- Property managed by Associa of Chicagoland
- Lock-and-Leave Community
Amenities
- Sundeck
- Party Room
- Package Room
- Community Storage Space
- Elevator
Pet Policy
- Dogs and Cats Allowed
Ownership History
Purchase Details
Home Financials for this Owner
Home Financials are based on the most recent Mortgage that was taken out on this home.Purchase Details
Home Financials for this Owner
Home Financials are based on the most recent Mortgage that was taken out on this home.Purchase Details
Purchase Details
Home Financials for this Owner
Home Financials are based on the most recent Mortgage that was taken out on this home.Similar Homes in Palatine, IL
Home Values in the Area
Average Home Value in this Area
Purchase History
| Date | Type | Sale Price | Title Company |
|---|---|---|---|
| Warranty Deed | $267,500 | None Listed On Document | |
| Deed | -- | -- | |
| Quit Claim Deed | -- | None Available | |
| Special Warranty Deed | $207,500 | Cti |
Mortgage History
| Date | Status | Loan Amount | Loan Type |
|---|---|---|---|
| Previous Owner | $119,000 | No Value Available | |
| Previous Owner | -- | No Value Available | |
| Previous Owner | $165,888 | Unknown |
Property History
| Date | Event | Price | Change | Sq Ft Price |
|---|---|---|---|---|
| 11/22/2024 11/22/24 | Sold | $267,500 | -2.7% | $334 / Sq Ft |
| 10/31/2024 10/31/24 | Pending | -- | -- | -- |
| 10/26/2024 10/26/24 | For Sale | $275,000 | 0.0% | $344 / Sq Ft |
| 04/15/2022 04/15/22 | Rented | $1,600 | 0.0% | -- |
| 04/08/2022 04/08/22 | For Rent | $1,600 | +6.7% | -- |
| 07/15/2017 07/15/17 | Rented | $1,500 | 0.0% | -- |
| 07/06/2017 07/06/17 | Under Contract | -- | -- | -- |
| 06/20/2017 06/20/17 | For Rent | $1,500 | -- | -- |
Tax History Compared to Growth
Tax History
| Year | Tax Paid | Tax Assessment Tax Assessment Total Assessment is a certain percentage of the fair market value that is determined by local assessors to be the total taxable value of land and additions on the property. | Land | Improvement |
|---|---|---|---|---|
| 2024 | $4,561 | $15,926 | $186 | $15,740 |
| 2023 | $4,561 | $15,926 | $186 | $15,740 |
| 2022 | $4,561 | $15,926 | $186 | $15,740 |
| 2021 | $4,409 | $13,575 | $108 | $13,467 |
| 2020 | $4,343 | $13,575 | $108 | $13,467 |
| 2019 | $4,333 | $15,107 | $108 | $14,999 |
| 2018 | $3,415 | $10,990 | $100 | $10,890 |
| 2017 | $3,351 | $10,990 | $100 | $10,890 |
| 2016 | $3,116 | $10,990 | $100 | $10,890 |
| 2015 | $3,130 | $10,187 | $85 | $10,102 |
| 2014 | $3,092 | $10,187 | $85 | $10,102 |
| 2013 | $3,013 | $10,187 | $85 | $10,102 |
Agents Affiliated with this Home
-
Carol Lynne O'Brien

Seller's Agent in 2024
Carol Lynne O'Brien
@ Properties
(312) 399-3709
4 in this area
24 Total Sales
-
Diana Matichyn

Buyer's Agent in 2024
Diana Matichyn
Coldwell Banker Realty
(224) 500-6491
18 in this area
384 Total Sales
-

Buyer's Agent in 2022
Carol Stubing
@ Properties
-
Holly Connors

Buyer's Agent in 2017
Holly Connors
@ Properties
(773) 383-2490
15 in this area
822 Total Sales
Map
Source: Midwest Real Estate Data (MRED)
MLS Number: 12188055
APN: 02-15-424-012-1008
- 87 W Station St
- 50 N Plum Grove Rd Unit 202E
- 50 N Plum Grove Rd Unit 704E
- 50 N Plum Grove Rd Unit 510E
- 8 E Slade St
- 2 E Slade St
- 4 E Slade St
- 111 E Palatine Rd
- 237 N Brockway St
- 315 Johnson St
- 241 N Brockway St
- 235 N Smith St Unit 509
- 235 N Smith St Unit 310
- 126 E Colfax St
- 159 S Brockway St
- 319 W Wood St Unit 18
- 250 N Oak St
- 235 E Palatine Rd Unit 2B
- 301 N Carter St Unit 102
- 349 N Plum Grove Rd
