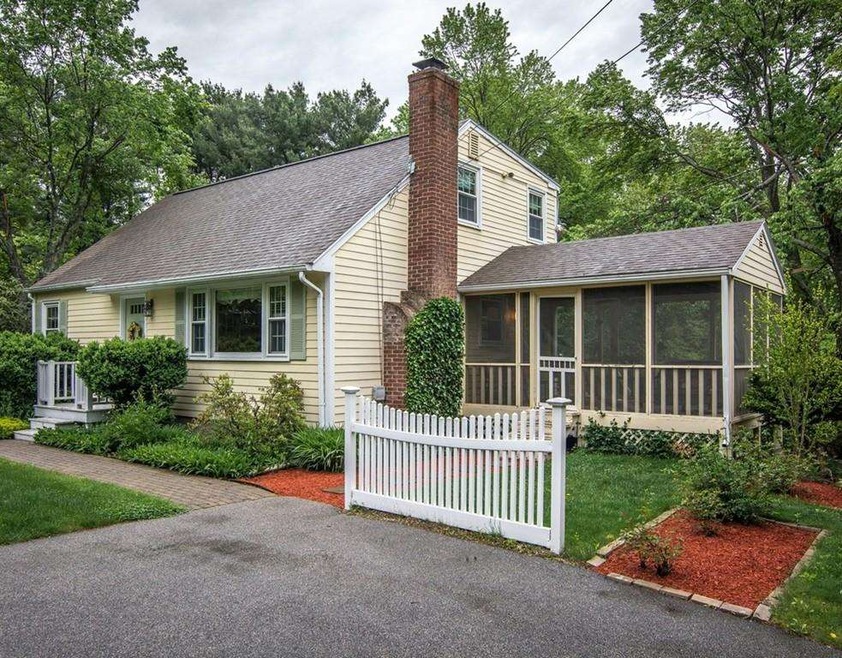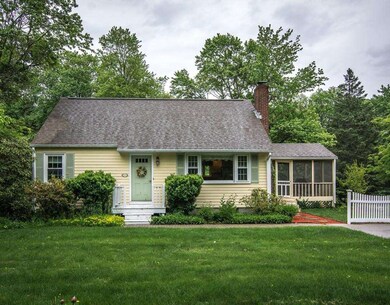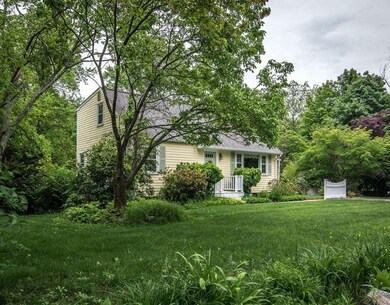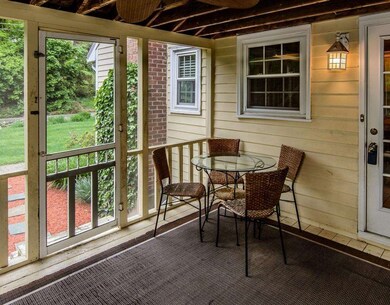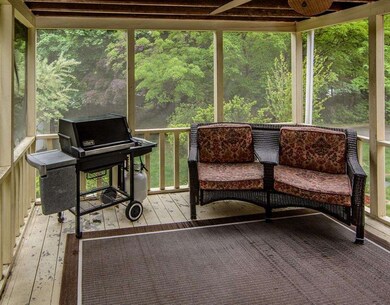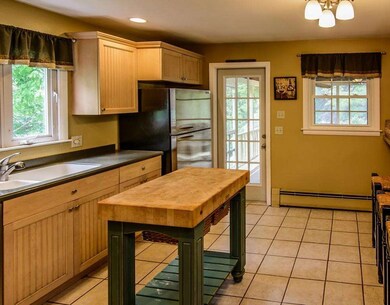
24 Warren St Westborough, MA 01581
Estimated Value: $694,864 - $752,000
Highlights
- Screened Porch
- Fenced Yard
- Storage Shed
- Westborough High School Rated A+
About This Home
As of July 2018Charming Cape Cod style home on a stunning lot. Upon entering the screen porch you're greeted by a picturesque scene of the lush green lot. From there you enter the recently updated kitchen with a breakfast bar, Corian countertops and stainless steel appliances. A picture window shows off the warm and inviting family room with a fireplace, chair rail mouldings and a large picture window. A front to back flex room (currently used as formal dining and living rooms) offers loads of natural light. Upstairs you'll find 3 bedrooms and a second full bathroom. The master has hardwood floors and built-in eaves storage. The lowest living level offers a bonus room and walk-out to the fenced in backyard.
Last Agent to Sell the Property
Mathieu Newton Sotheby's International Realty Listed on: 05/23/2018
Home Details
Home Type
- Single Family
Est. Annual Taxes
- $9,212
Year Built
- Built in 1955
Lot Details
- Year Round Access
- Fenced Yard
- Property is zoned 1-Family
Kitchen
- Range
- Microwave
- Dishwasher
- Disposal
Utilities
- Hot Water Baseboard Heater
- Heating System Uses Oil
- Water Holding Tank
- Oil Water Heater
- Cable TV Available
Additional Features
- Screened Porch
- Storage Shed
- Basement
Ownership History
Purchase Details
Home Financials for this Owner
Home Financials are based on the most recent Mortgage that was taken out on this home.Purchase Details
Home Financials for this Owner
Home Financials are based on the most recent Mortgage that was taken out on this home.Purchase Details
Home Financials for this Owner
Home Financials are based on the most recent Mortgage that was taken out on this home.Similar Homes in Westborough, MA
Home Values in the Area
Average Home Value in this Area
Purchase History
| Date | Buyer | Sale Price | Title Company |
|---|---|---|---|
| Alden Timothy | $425,000 | -- | |
| Oleary Kevin M | $347,000 | -- | |
| Miller Jason T | $282,000 | -- |
Mortgage History
| Date | Status | Borrower | Loan Amount |
|---|---|---|---|
| Open | Alden Timothy | $332,400 | |
| Closed | Alden Timothy | $340,000 | |
| Previous Owner | Oleary Kevin M | $277,600 | |
| Previous Owner | Miller Jason T | $20,000 | |
| Previous Owner | Towne Jon A | $224,000 | |
| Previous Owner | Towne Jon A | $224,000 | |
| Previous Owner | Towne Jon A | $225,600 |
Property History
| Date | Event | Price | Change | Sq Ft Price |
|---|---|---|---|---|
| 07/27/2018 07/27/18 | Sold | $425,000 | 0.0% | $260 / Sq Ft |
| 06/04/2018 06/04/18 | Pending | -- | -- | -- |
| 05/31/2018 05/31/18 | Price Changed | $425,000 | -1.2% | $260 / Sq Ft |
| 05/23/2018 05/23/18 | For Sale | $430,000 | -- | $263 / Sq Ft |
Tax History Compared to Growth
Tax History
| Year | Tax Paid | Tax Assessment Tax Assessment Total Assessment is a certain percentage of the fair market value that is determined by local assessors to be the total taxable value of land and additions on the property. | Land | Improvement |
|---|---|---|---|---|
| 2025 | $9,212 | $565,500 | $320,500 | $245,000 |
| 2024 | $8,745 | $532,900 | $298,000 | $234,900 |
| 2023 | $8,349 | $495,800 | $282,500 | $213,300 |
| 2022 | $7,784 | $421,000 | $224,500 | $196,500 |
| 2021 | $6,742 | $396,500 | $200,000 | $196,500 |
| 2020 | $6,235 | $404,700 | $208,200 | $196,500 |
| 2019 | $5,602 | $407,700 | $208,200 | $199,500 |
| 2018 | $6,788 | $367,700 | $193,900 | $173,800 |
| 2017 | $5,305 | $367,700 | $193,900 | $173,800 |
| 2016 | $6,118 | $344,300 | $183,700 | $160,600 |
| 2015 | $5,990 | $322,200 | $183,700 | $138,500 |
Agents Affiliated with this Home
-
Michael Mathieu

Seller's Agent in 2018
Michael Mathieu
Mathieu Newton Sotheby's International Realty
(508) 366-9608
119 in this area
129 Total Sales
-
Edward Newton Jr.

Seller Co-Listing Agent in 2018
Edward Newton Jr.
Mathieu Newton Sotheby's International Realty
(508) 366-9608
47 in this area
69 Total Sales
-
Rosemary Comrie

Buyer's Agent in 2018
Rosemary Comrie
Comrie Real Estate, Inc.
(508) 358-2626
2 in this area
236 Total Sales
Map
Source: MLS Property Information Network (MLS PIN)
MLS Number: 72332726
APN: WBOR-000016-000089
