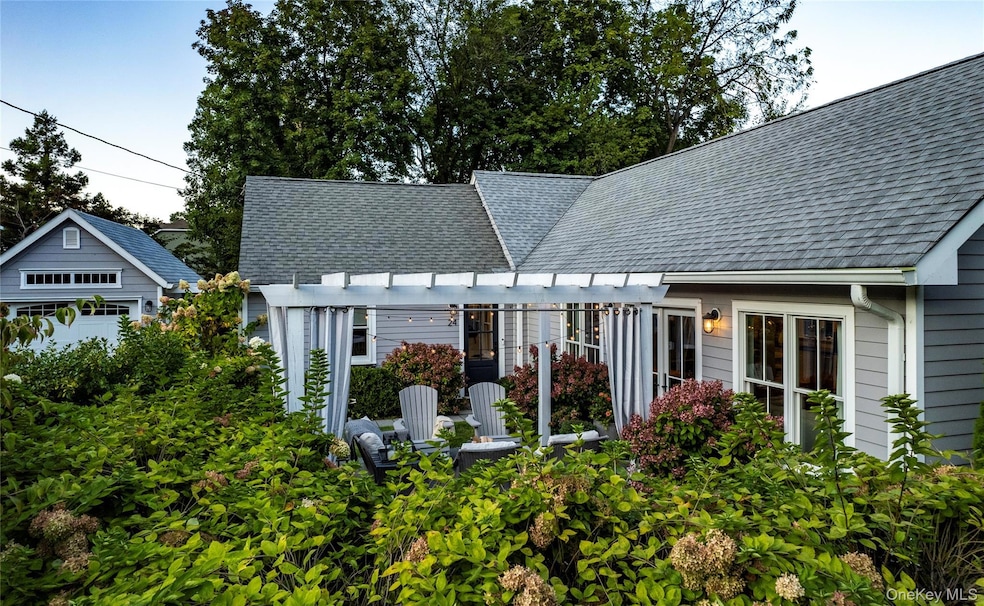24 Washington Ave Nyack, NY 10960
South Nyack NeighborhoodEstimated payment $5,894/month
Highlights
- 0.36 Acre Lot
- Ranch Style House
- Stainless Steel Appliances
- Nyack Senior High School Rated A
- Cathedral Ceiling
- Built-In Features
About This Home
Tucked within a quiet South Nyack enclave just a block from the Hudson, this ranch pairs single-level ease with bright, open design. The living/dining/kitchen space unfolds beneath cathedral ceilings, filled with natural light. The primary suite offers generous closets and a private bath, while a second bedroom and hall bath serve family or guests. A loft and flexible room provide options for an office, studio, or play. From the living room, step directly onto a pergola-covered patio framed by hydrangea and mature landscaping—a private retreat for morning coffee or evening gatherings. A second patio and the large, level yard invite gardening, play, or dining under the stars. Detached one-car garage included. From here, flat village streets beckon for leisurely strolls or bike rides into Nyack’s bustling shops, restaurants, and art scene. For a longer off-road bike ride -- the Esposito-Erie trail connects directly to Piermont and Sparkill, while Nyack’s Memorial Park invites you to drop in a kayak or take in the view. And when you need the city, you’re only a 30-minute drive to NYC.
Listing Agent
Wright Bros Real Estate Inc. Brokerage Phone: 845-358-3050 License #30RO1073380 Listed on: 09/18/2025

Open House Schedule
-
Friday, September 19, 20254:00 to 6:00 pm9/19/2025 4:00:00 PM +00:009/19/2025 6:00:00 PM +00:00Add to Calendar
-
Sunday, September 21, 202512:00 to 2:00 pm9/21/2025 12:00:00 PM +00:009/21/2025 2:00:00 PM +00:00Add to Calendar
Home Details
Home Type
- Single Family
Est. Annual Taxes
- $16,453
Year Built
- Built in 1962
Lot Details
- 0.36 Acre Lot
- Garden
Parking
- 1 Car Garage
- Driveway
Home Design
- Ranch Style House
- Clapboard
Interior Spaces
- 1,378 Sq Ft Home
- Built-In Features
- Dry Bar
- Cathedral Ceiling
- Ceiling Fan
- Recessed Lighting
- Entrance Foyer
Kitchen
- Microwave
- Dishwasher
- Stainless Steel Appliances
Bedrooms and Bathrooms
- 2 Bedrooms
- En-Suite Primary Bedroom
- 2 Full Bathrooms
Laundry
- Laundry in Hall
- Dryer
- Washer
Schools
- Upper Nyack Elementary School
- Nyack Middle School
- Nyack Senior High School
Additional Features
- Patio
- Forced Air Heating and Cooling System
Listing and Financial Details
- Exclusions: small chandelier near entrance, marble top on the island
- Assessor Parcel Number 392489-066-062-0002-034-000-0000
Map
Home Values in the Area
Average Home Value in this Area
Tax History
| Year | Tax Paid | Tax Assessment Tax Assessment Total Assessment is a certain percentage of the fair market value that is determined by local assessors to be the total taxable value of land and additions on the property. | Land | Improvement |
|---|---|---|---|---|
| 2024 | $17,539 | $206,804 | $89,400 | $117,404 |
| 2023 | $17,539 | $206,804 | $89,400 | $117,404 |
| 2022 | $16,964 | $206,804 | $89,400 | $117,404 |
| 2021 | $16,964 | $206,804 | $89,400 | $117,404 |
| 2020 | $15,712 | $235,900 | $89,400 | $146,500 |
| 2019 | $2,842 | $235,900 | $89,400 | $146,500 |
| 2018 | $9,232 | $188,100 | $89,400 | $98,700 |
| 2017 | $11,519 | $188,100 | $89,400 | $98,700 |
| 2016 | $11,519 | $188,100 | $89,400 | $98,700 |
| 2015 | -- | $188,100 | $89,400 | $98,700 |
| 2014 | -- | $188,100 | $89,400 | $98,700 |
Purchase History
| Date | Type | Sale Price | Title Company |
|---|---|---|---|
| Deed | $315,000 | Advantage Title Agnecy | |
| Referees Deed | $57,907,000 | None Available | |
| Bargain Sale Deed | -- | First Amer Title Ins Co Ny | |
| Deed | $159,000 | Chicago Title Insurance Co |
Mortgage History
| Date | Status | Loan Amount | Loan Type |
|---|---|---|---|
| Open | $201,648 | New Conventional | |
| Closed | $200,000 | New Conventional | |
| Previous Owner | $412,000 | Fannie Mae Freddie Mac | |
| Previous Owner | $285,000 | Credit Line Revolving | |
| Previous Owner | $160,000 | Unknown | |
| Previous Owner | $69,948 | Unknown | |
| Previous Owner | $127,200 | Construction | |
| Closed | $0 | No Value Available |
Source: OneKey® MLS
MLS Number: 912056
APN: 392407-066-062-0002-034-000-0000
- 2 Washington Ave
- 53 Glen Byron Ave
- 21 Cornelison Ave
- 1 Salisbury Point Unit 6C
- 2 Salisbury Point Unit 5E
- 125 Depot Place
- 165 & 172 River Rd
- 2 Shadyside Ave
- 320 S Broadway
- 3 Salisbury Point Unit 6B
- 53 Brookside Ave
- 7 Berachah Ave
- 19 Shadyside Ave
- 235 South Blvd
- 3 Remsen St
- 1136 Route 9w S
- 37 S Mill St
- 1129 Route 9w
- 71 Old Mountain Rd S
- 65 Washington St
- 1 Elizabeth Place Unit 1F
- 292 Piermont Ave
- 120 Clinton Ave Unit 1FL
- 12 Shadyside Ave
- 104 S Broadway
- 71 S Broadway
- 71 S Broadway
- 33 Main St Unit 2F
- 8 S Mill St
- 118 #1 Main St Unit 1
- 67 River Rd
- 89 1st Ave Unit 3
- 18 Summit St
- 70 N Broadway Unit 8
- 6 N Midland Ave
- 6 Duryea Place Unit 2C
- 7 S Highland Ave Unit 104
- 7 S Highland Ave Unit 108
- 197 Sickles Ave
- 284 High Ave






