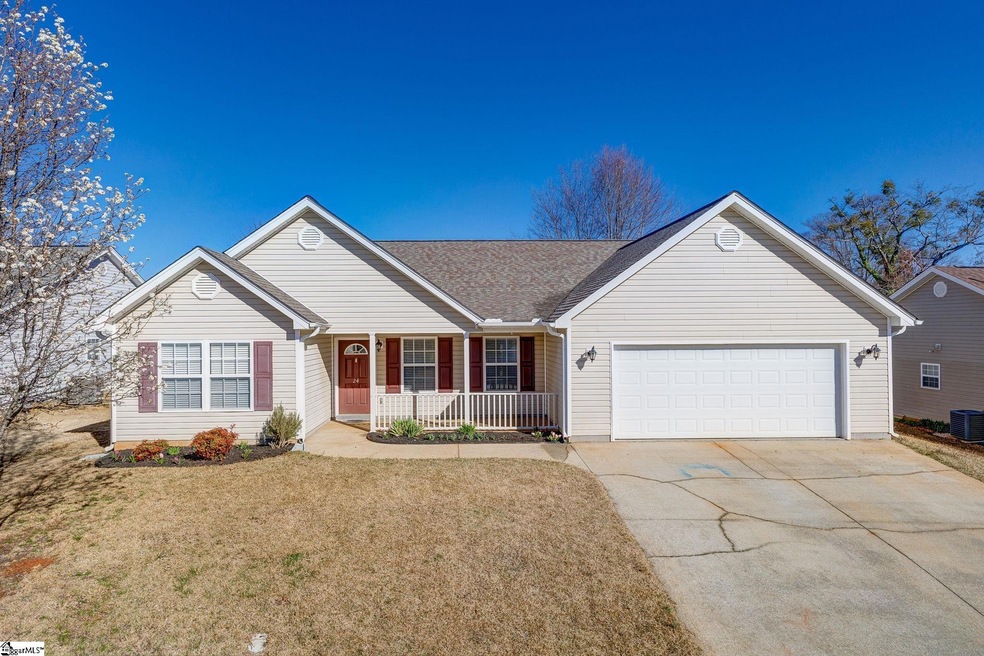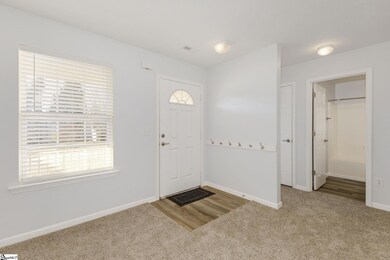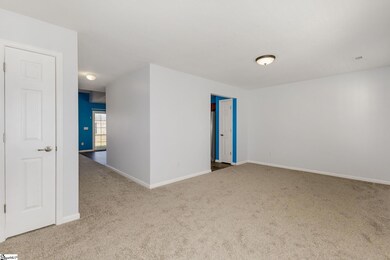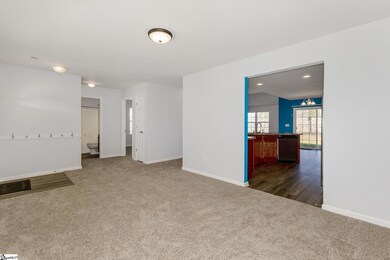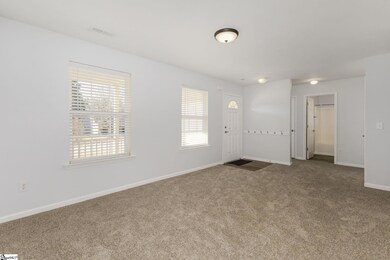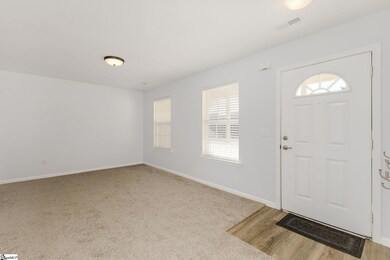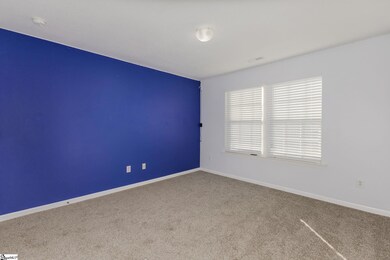
24 Waukegan Way Taylors, SC 29687
Highlights
- Open Floorplan
- Ranch Style House
- Breakfast Room
- Taylors Elementary School Rated A-
- Cathedral Ceiling
- Front Porch
About This Home
As of April 2025Welcome to your next chapter in Taylors, South Carolina! This thoughtfully designed home offers a 3 Bedroom, 2 Bath, Split Floorplan of one level living space, perfect for those seeking comfort and convenience in a thriving community. Stepping inside from the wide covered front porch, you’ll discover a spacious open dining room and all new flooring throughout. All Bedrooms are generously sized, including a spacious primary bedroom with a 6x5 nook that could be used for a small office space or additional lounging. The Primary suite has 2 walk-in closets, a garden tub, separate shower and dual vanities in the bathroom. This home's location truly shines, positioned within easy reach of daily conveniences and local attractions. Target is just minutes away for all your shopping needs, while the historic Taylors Mill, with its unique blend of art galleries and local businesses, adds character to the neighborhood. Families will appreciate the proximity to Greer Middle College Charter High School, known for its academic excellence. This home is zoned for Taylors Elementary, Sevier Middle and Wade Hampton High which are all desirable. For outdoor enthusiasts and those who enjoy community gatherings, both Greer City Park and Downtown Greenville are within reasonable driving distance, offering endless opportunities for recreation and entertainment. The home's comfortable interior provides plenty of space for both everyday living and entertaining, while its location strikes the perfect balance between peaceful suburban living and urban accessibility. Whether you're starting your day with coffee on the porch or returning home after exploring the area's attractions, this home offers the ideal setting for your lifestyle.
Last Agent to Sell the Property
RE/MAX Moves Greer License #104383 Listed on: 03/12/2025

Home Details
Home Type
- Single Family
Est. Annual Taxes
- $1,921
Year Built
- Built in 2007
Lot Details
- 7,841 Sq Ft Lot
- Level Lot
- Sprinkler System
HOA Fees
- $17 Monthly HOA Fees
Parking
- 2 Car Attached Garage
Home Design
- Ranch Style House
- Slab Foundation
- Architectural Shingle Roof
- Vinyl Siding
Interior Spaces
- 1,915 Sq Ft Home
- 1,800-1,999 Sq Ft Home
- Open Floorplan
- Cathedral Ceiling
- Ceiling Fan
- Living Room
- Breakfast Room
- Dining Room
Kitchen
- Free-Standing Electric Range
- Built-In Microwave
- Dishwasher
- Laminate Countertops
- Disposal
Flooring
- Carpet
- Luxury Vinyl Plank Tile
Bedrooms and Bathrooms
- 3 Main Level Bedrooms
- Walk-In Closet
- 2 Full Bathrooms
Laundry
- Laundry Room
- Laundry on main level
- Dryer
- Washer
Attic
- Storage In Attic
- Pull Down Stairs to Attic
Outdoor Features
- Patio
- Front Porch
Schools
- Taylors Elementary School
- Sevier Middle School
- Wade Hampton High School
Utilities
- Forced Air Heating and Cooling System
- Heating System Uses Natural Gas
- Gas Water Heater
- Cable TV Available
Community Details
- Info.Stmarkspointehoa@Gmail.Com HOA
- St. Mark's Pointe Subdivision
- Mandatory home owners association
Listing and Financial Details
- Tax Lot B
- Assessor Parcel Number T024.03-01-067.00
Ownership History
Purchase Details
Home Financials for this Owner
Home Financials are based on the most recent Mortgage that was taken out on this home.Purchase Details
Home Financials for this Owner
Home Financials are based on the most recent Mortgage that was taken out on this home.Purchase Details
Home Financials for this Owner
Home Financials are based on the most recent Mortgage that was taken out on this home.Purchase Details
Home Financials for this Owner
Home Financials are based on the most recent Mortgage that was taken out on this home.Purchase Details
Similar Homes in the area
Home Values in the Area
Average Home Value in this Area
Purchase History
| Date | Type | Sale Price | Title Company |
|---|---|---|---|
| Deed | $309,000 | None Listed On Document | |
| Deed | $309,000 | None Listed On Document | |
| Deed | $255,000 | None Available | |
| Interfamily Deed Transfer | -- | -- | |
| Deed | $166,650 | None Available | |
| Deed | $35,000 | None Available |
Mortgage History
| Date | Status | Loan Amount | Loan Type |
|---|---|---|---|
| Open | $309,900 | New Conventional | |
| Closed | $309,900 | New Conventional | |
| Previous Owner | $155,000 | New Conventional | |
| Previous Owner | $117,300 | New Conventional | |
| Previous Owner | $133,320 | Unknown | |
| Previous Owner | $24,997 | Stand Alone Second |
Property History
| Date | Event | Price | Change | Sq Ft Price |
|---|---|---|---|---|
| 04/15/2025 04/15/25 | Sold | $309,000 | 0.0% | $172 / Sq Ft |
| 03/12/2025 03/12/25 | For Sale | $309,000 | +21.2% | $172 / Sq Ft |
| 07/02/2021 07/02/21 | Sold | $255,000 | +2.4% | $142 / Sq Ft |
| 06/04/2021 06/04/21 | Pending | -- | -- | -- |
| 05/24/2021 05/24/21 | For Sale | $249,000 | -- | $138 / Sq Ft |
Tax History Compared to Growth
Tax History
| Year | Tax Paid | Tax Assessment Tax Assessment Total Assessment is a certain percentage of the fair market value that is determined by local assessors to be the total taxable value of land and additions on the property. | Land | Improvement |
|---|---|---|---|---|
| 2024 | $1,921 | $9,280 | $1,040 | $8,240 |
| 2023 | $1,921 | $9,280 | $1,040 | $8,240 |
| 2022 | $1,780 | $9,280 | $1,040 | $8,240 |
| 2021 | $1,610 | $7,350 | $1,040 | $6,310 |
| 2020 | $4,045 | $10,800 | $2,360 | $8,440 |
| 2019 | $4,018 | $10,800 | $2,360 | $8,440 |
| 2018 | $3,915 | $10,800 | $2,360 | $8,440 |
| 2017 | $3,829 | $10,800 | $2,360 | $8,440 |
| 2016 | $3,716 | $179,990 | $39,380 | $140,610 |
| 2015 | $3,614 | $179,990 | $39,380 | $140,610 |
| 2014 | $3,637 | $185,300 | $39,380 | $145,920 |
Agents Affiliated with this Home
-
N
Seller's Agent in 2025
Nicol Sharpe
RE/MAX
-
J
Seller Co-Listing Agent in 2025
Jim Sharpe
RE/MAX
-
C
Seller's Agent in 2021
Carlos Tauzon
Alpha Property LLC
Map
Source: Greater Greenville Association of REALTORS®
MLS Number: 1550698
APN: T024.03-01-067.00
- 13 Williams Rd
- 550 Saint Mark Rd
- 205 Sandwort Ln
- 705 Hayden Ct
- 11 Fishing Run Ct
- 237 Rockcrest Dr
- 65 Chick Springs Rd
- 421 Wood Rd
- 220 Lincoln Hill Rd
- 10 Pine Dr
- 12 Pine Dr
- 216 Lincoln Hill Rd
- 205 Tumbleweed Terrace
- 2 Octavia Rd
- 1 Buchanan Ridge Rd
- 0 Christie Dr
- 270 L-Pd-65
- 406 Presley Jackson Rd
- 221 Wood River Way
- 23 Stallings Rd
