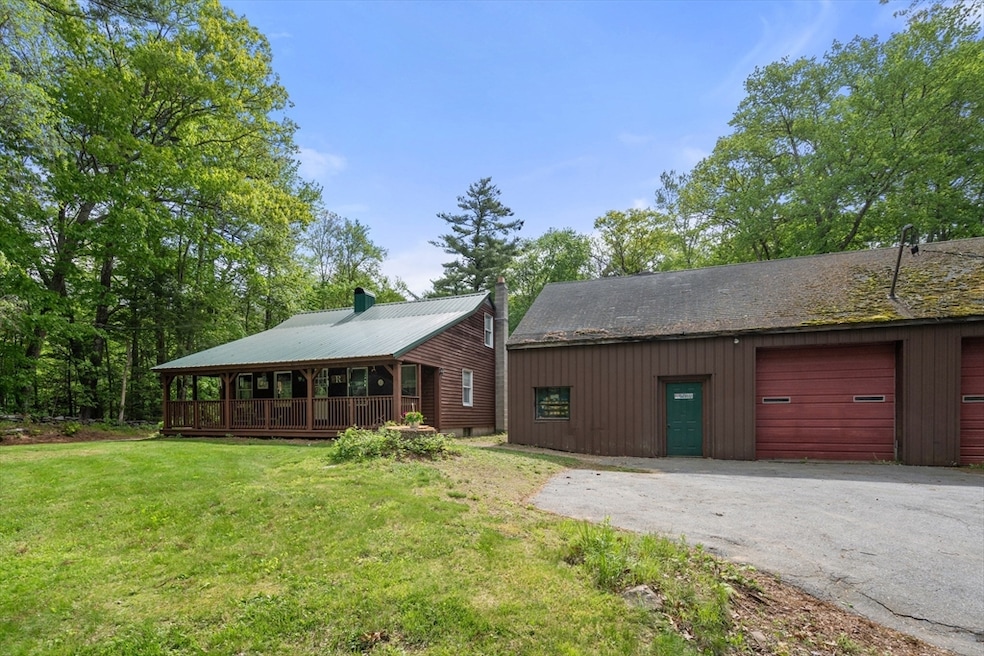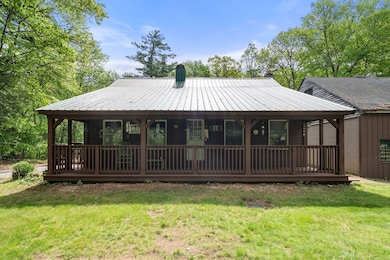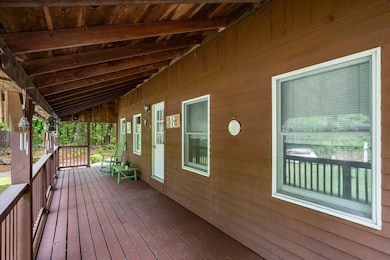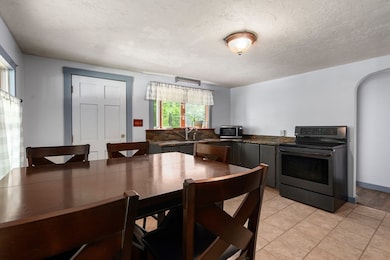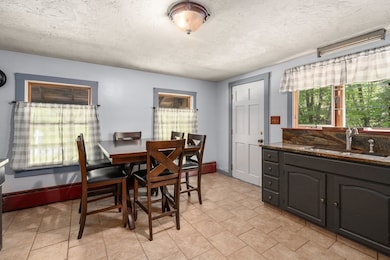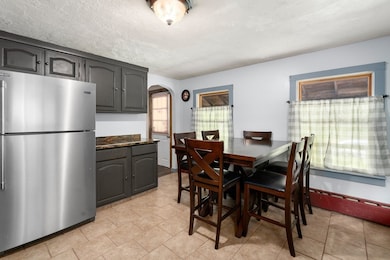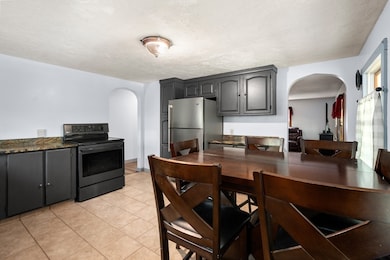
24 Webber Rd Brookfield, MA 01506
Estimated payment $3,146/month
Highlights
- Golf Course Community
- Cape Cod Architecture
- Wooded Lot
- Tantasqua Regional High School Rated A
- Covered Deck
- Wood Flooring
About This Home
On a scenic road, this charming 3-bedroom,1-bath Cape offers the perfect blend of comfort and practicality. Step onto the inviting farmer’s porch to soak in summer evenings. Inside, the first floor offers 1 bedroom, an office space with sliders leading to a deck outside and upstairs you will find 2 additional bedrooms with brand new carpets. Beyond the home, a standout feature awaits—a massive approx 2,000 sq. ft., 3-bay workshop/garage with 10 ft ceilings, upstairs is an impressive room for storage and potential living space. Whether you’re a hobbyist, entrepreneur, or simply need extra storage, this versatile space offers endless possibilities. Garage offers: compressed air in each bay, plumbed water, heat, own electrical and more. Enjoy the serenity of the backyard, an ideal retreat for relaxation and unwinding. A bonus fenced in space is ideal for dogs, small animals or chickens! If you’ve been searching for a home that combines charm, functionality, and hobbies - this is the one!
Home Details
Home Type
- Single Family
Est. Annual Taxes
- $4,909
Year Built
- Built in 1950
Lot Details
- 0.7 Acre Lot
- Near Conservation Area
- Kennel
- Cleared Lot
- Wooded Lot
- Property is zoned RR
Parking
- 3 Car Attached Garage
- Parking Storage or Cabinetry
- Heated Garage
- Workshop in Garage
- Unpaved Parking
- Open Parking
- Off-Street Parking
Home Design
- Cape Cod Architecture
- Block Foundation
- Metal Roof
Interior Spaces
- 1,344 Sq Ft Home
- Ceiling Fan
- Light Fixtures
- Bay Window
- Arched Doorways
- Sliding Doors
- Home Office
Kitchen
- Range
- Solid Surface Countertops
Flooring
- Wood
- Wall to Wall Carpet
- Ceramic Tile
- Vinyl
Bedrooms and Bathrooms
- 3 Bedrooms
- Primary Bedroom on Main
- 1 Full Bathroom
- Bathtub with Shower
- Linen Closet In Bathroom
Laundry
- Laundry on main level
- Washer and Electric Dryer Hookup
Unfinished Basement
- Basement Fills Entire Space Under The House
- Interior Basement Entry
- Block Basement Construction
Outdoor Features
- Covered Deck
- Covered patio or porch
- Outdoor Storage
Location
- Property is near schools
Schools
- Brookfield Elementary School
- Tantasqua Jr Middle School
- Tantasqua High School
Utilities
- No Cooling
- Heating System Uses Oil
- Baseboard Heating
- Private Water Source
- Private Sewer
Listing and Financial Details
- Assessor Parcel Number M:003A B:0000 L:00070,3257742
Community Details
Overview
- No Home Owners Association
Recreation
- Golf Course Community
- Park
- Jogging Path
Map
Home Values in the Area
Average Home Value in this Area
Tax History
| Year | Tax Paid | Tax Assessment Tax Assessment Total Assessment is a certain percentage of the fair market value that is determined by local assessors to be the total taxable value of land and additions on the property. | Land | Improvement |
|---|---|---|---|---|
| 2025 | $4,909 | $317,100 | $86,600 | $230,500 |
| 2024 | $4,981 | $327,700 | $86,600 | $241,100 |
| 2023 | $9,537 | $596,800 | $168,200 | $428,600 |
| 2022 | $4,635 | $282,100 | $80,200 | $201,900 |
| 2021 | $4,577 | $254,400 | $78,800 | $175,600 |
| 2018 | $4,125 | $215,500 | $75,100 | $140,400 |
| 2017 | $3,942 | $200,900 | $75,300 | $125,600 |
| 2015 | $3,847 | $200,900 | $75,300 | $125,600 |
| 2014 | $3,757 | $200,900 | $75,300 | $125,600 |
Property History
| Date | Event | Price | Change | Sq Ft Price |
|---|---|---|---|---|
| 05/21/2025 05/21/25 | For Sale | $489,000 | -- | $364 / Sq Ft |
Purchase History
| Date | Type | Sale Price | Title Company |
|---|---|---|---|
| Deed | $250,000 | -- |
Mortgage History
| Date | Status | Loan Amount | Loan Type |
|---|---|---|---|
| Open | $75,000 | Credit Line Revolving | |
| Open | $212,000 | Commercial | |
| Closed | $39,750 | Commercial | |
| Closed | $200,000 | Commercial | |
| Closed | $37,500 | Commercial |
Similar Homes in Brookfield, MA
Source: MLS Property Information Network (MLS PIN)
MLS Number: 73378313
APN: BROO-000003A-000000-000070
