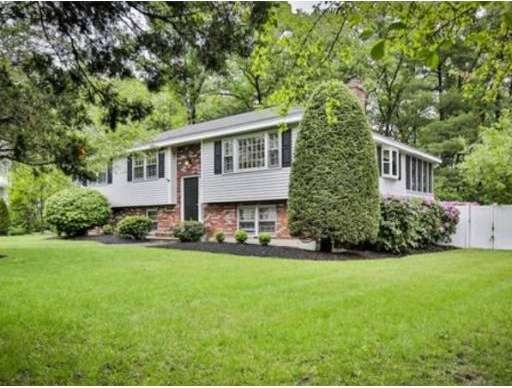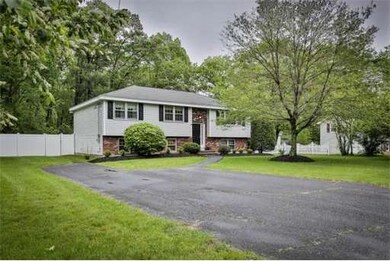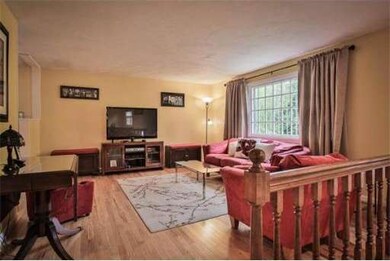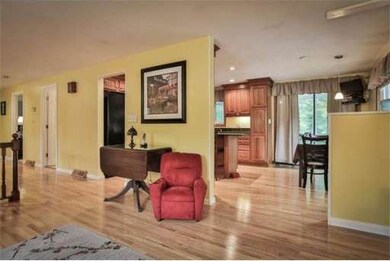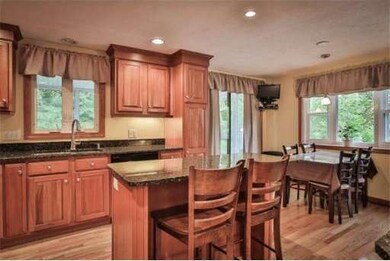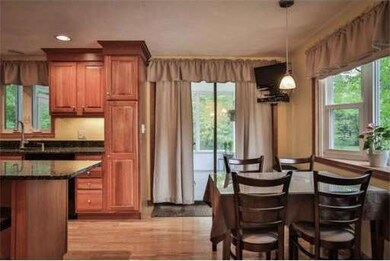
24 West St Wilmington, MA 01887
About This Home
As of October 2016Move right in to this beautiful, modern, charming, well loved, and well maintained modern home, convenient to so many of the best things available in New England! The private, level, and tree-lined back yard affords sanctuary and excellent entertaining opportunities, yet this charming home provides easy access via car, bus, or commuter rail to everything Boston and the region have to offer. The lower level includes a spacious second master bedroom and, combined with the flexible home office / playroom / home theater / gaming room / media center, could make a great au pair suite. Recent improvements include a privacy fence, two bathroom remodels, an irrigation system, and landscaping. Come take a look at this move-in-condition home and find out why a recent study ranked Wilmington the Number-One community in all of Massachusetts in which to own a home. Built after the era of lead paint, asbestos, and UFFI---and priced to sell quickly---this great house makes a great home!
Last Agent to Sell the Property
Bill Kuhlman
Keller Williams Realty License #449504253
Ownership History
Purchase Details
Home Financials for this Owner
Home Financials are based on the most recent Mortgage that was taken out on this home.Purchase Details
Home Financials for this Owner
Home Financials are based on the most recent Mortgage that was taken out on this home.Purchase Details
Home Financials for this Owner
Home Financials are based on the most recent Mortgage that was taken out on this home.Map
Home Details
Home Type
Single Family
Est. Annual Taxes
$8,259
Year Built
1981
Lot Details
0
Listing Details
- Lot Description: Wooded, Paved Drive, Level
- Special Features: None
- Property Sub Type: Detached
- Year Built: 1981
Interior Features
- Has Basement: Yes
- Primary Bathroom: Yes
- Number of Rooms: 7
- Amenities: Public Transportation, Shopping, Tennis Court, Conservation Area, Highway Access, House of Worship, Public School, T-Station
- Electric: 110 Volts, 220 Volts, Circuit Breakers, 200 Amps
- Energy: Prog. Thermostat
- Flooring: Wood, Tile, Hardwood
- Insulation: Fiberglass
- Interior Amenities: Cable Available
- Basement: Full, Partially Finished, Walk Out, Interior Access
- Bedroom 2: First Floor, 10X13
- Bathroom #1: First Floor, 8X11
- Bathroom #2: Basement, 6X7
- Kitchen: First Floor, 18X11
- Laundry Room: Basement, 29X11
- Living Room: First Floor, 15X13
- Master Bedroom: First Floor, 17X11
- Master Bedroom Description: Closet, Main Level, Cable Hookup
- Dining Room: First Floor, 10X13
Exterior Features
- Exterior: Vinyl
- Exterior Features: Porch - Screened, Professional Landscaping, Sprinkler System, Screens, Fenced Yard, Integrated Pest Management
- Foundation: Poured Concrete
Garage/Parking
- Parking: Off-Street, Paved Driveway
- Parking Spaces: 5
Utilities
- Cooling Zones: 1
- Heat Zones: 1
- Hot Water: Oil, Tank
- Utility Connections: for Electric Range, for Electric Dryer, Washer Hookup
Condo/Co-op/Association
- HOA: No
Similar Homes in the area
Home Values in the Area
Average Home Value in this Area
Purchase History
| Date | Type | Sale Price | Title Company |
|---|---|---|---|
| Not Resolvable | $480,000 | -- | |
| Not Resolvable | $460,000 | -- | |
| Deed | $414,000 | -- |
Mortgage History
| Date | Status | Loan Amount | Loan Type |
|---|---|---|---|
| Open | $398,400 | New Conventional | |
| Previous Owner | $310,000 | New Conventional | |
| Previous Owner | $372,976 | FHA | |
| Previous Owner | $372,600 | Purchase Money Mortgage | |
| Previous Owner | $200,000 | No Value Available | |
| Previous Owner | $75,000 | No Value Available | |
| Previous Owner | $122,000 | No Value Available | |
| Previous Owner | $110,000 | No Value Available | |
| Previous Owner | $125,000 | No Value Available |
Property History
| Date | Event | Price | Change | Sq Ft Price |
|---|---|---|---|---|
| 10/20/2016 10/20/16 | Sold | $480,000 | -4.0% | $236 / Sq Ft |
| 08/31/2016 08/31/16 | Pending | -- | -- | -- |
| 08/25/2016 08/25/16 | For Sale | $500,000 | +8.7% | $246 / Sq Ft |
| 07/28/2014 07/28/14 | Sold | $460,000 | 0.0% | $226 / Sq Ft |
| 07/25/2014 07/25/14 | Pending | -- | -- | -- |
| 06/06/2014 06/06/14 | Off Market | $460,000 | -- | -- |
| 05/30/2014 05/30/14 | For Sale | $440,000 | -- | $217 / Sq Ft |
Tax History
| Year | Tax Paid | Tax Assessment Tax Assessment Total Assessment is a certain percentage of the fair market value that is determined by local assessors to be the total taxable value of land and additions on the property. | Land | Improvement |
|---|---|---|---|---|
| 2025 | $8,259 | $721,300 | $313,400 | $407,900 |
| 2024 | $8,132 | $711,500 | $313,400 | $398,100 |
| 2023 | $7,870 | $659,100 | $284,900 | $374,200 |
| 2022 | $7,524 | $577,400 | $238,200 | $339,200 |
| 2021 | $7,537 | $544,600 | $217,100 | $327,500 |
| 2020 | $7,689 | $566,200 | $217,100 | $349,100 |
| 2019 | $7,096 | $516,100 | $206,900 | $309,200 |
| 2018 | $6,656 | $461,900 | $197,200 | $264,700 |
| 2017 | $6,255 | $432,900 | $197,200 | $235,700 |
| 2016 | $5,930 | $405,300 | $187,800 | $217,500 |
| 2015 | $5,637 | $392,300 | $187,800 | $204,500 |
| 2014 | $5,307 | $372,700 | $179,100 | $193,600 |
Source: MLS Property Information Network (MLS PIN)
MLS Number: 71690136
APN: WILM-000074-000000-000000-000001A
- 584 Woburn St
- 603 Woburn St
- 1 Westdale Ave
- 203 Lowell St Unit 314
- 203 Lowell St Unit 104
- 203 Lowell St Unit 214
- 203 Lowell St Unit 213
- 203 Lowell St Unit 113
- 203 Lowell St Unit 216
- 203 Lowell St Unit 320
- 203 Lowell St Unit 116
- 203 Lowell St Unit 115
- 203 Lowell St Unit 308
- 9 Parker St
- 7 Cross St Unit 205
- 7 Cross St Unit 103
- 7 Cross St Unit 106
- 4 Dadant Dr
- 483 Franklin St
- 444 Lowell St
