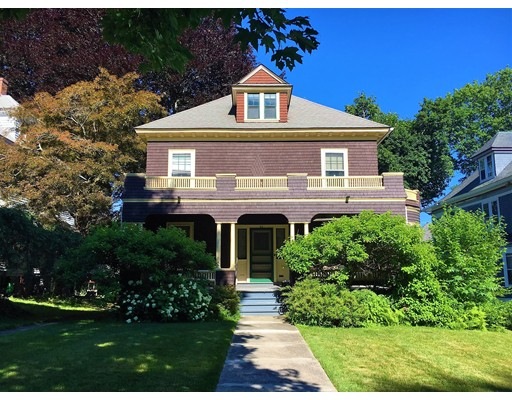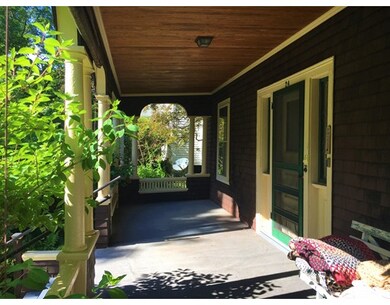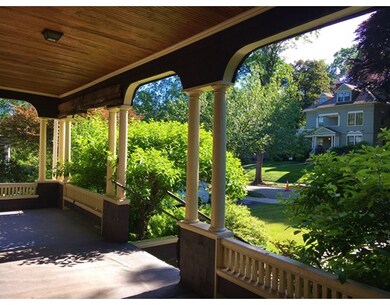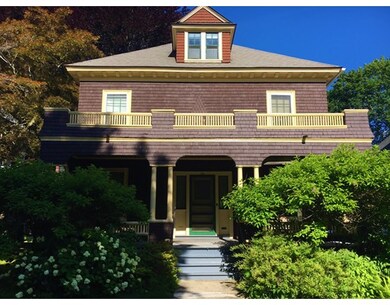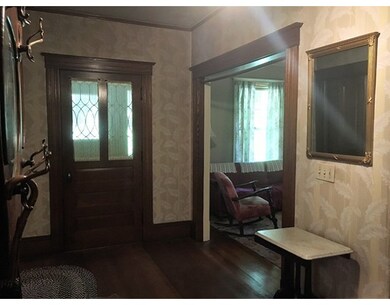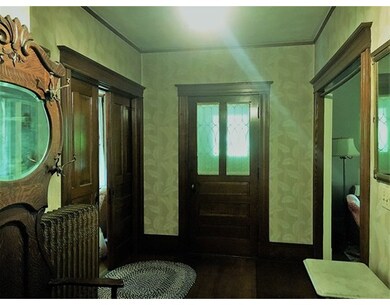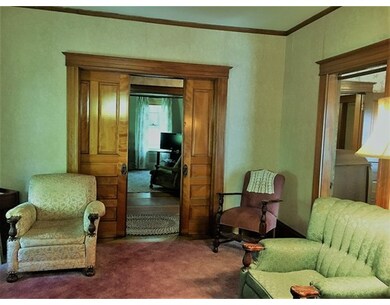
24 Westland St Worcester, MA 01602
Salisbury Street NeighborhoodAbout This Home
As of December 2020AN OPPORTUNITY LIKE THIS RARELY COMES ALONG! Owned by the same family for the last 74 years, this Center-hall, West-side colonial - a true Time Capsule - is located on one of the most gracious streets in the Hammond Heights Neighborhood. A generous porch runs the full length of the front of the property - a wonderful place to sit, relax & enjoy. Gracious Foyer, Hardwood Floors, Stained Glass, Pocket Doors, Wainscoting, China Cabinet, 2 original Fireplaces, Butler's Pantry & Generous Closet space in all 4 bedrooms. Well maintained, but never upgraded. Huge potential in 3rd Flr. Newer oil furnace w/ tankless hot water. There is gas to the house. Roof less than ten years old. Exterior recently painted. One car detached garage. Private back yard. Ideally situated in an excellent location - minutes to park, university, shopping, commuter rail, highways & amenities. There is no denying the strong bones of this property. Will you be the one to bring new life to this lovely grand dame
Last Agent to Sell the Property
Gillian Bonazoli
Coldwell Banker Realty - Worcester Listed on: 06/23/2017

Last Buyer's Agent
Gillian Bonazoli
Coldwell Banker Realty - Worcester Listed on: 06/23/2017

Home Details
Home Type
Single Family
Est. Annual Taxes
$5,996
Year Built
1897
Lot Details
0
Listing Details
- Lot Description: Paved Drive, Level
- Property Type: Single Family
- Single Family Type: Detached
- Style: Colonial
- Other Agent: 2.50
- Lead Paint: Unknown
- Year Built Description: Actual
- Special Features: None
- Property Sub Type: Detached
- Year Built: 1897
Interior Features
- Has Basement: Yes
- Fireplaces: 2
- Number of Rooms: 10
- Amenities: Public Transportation, Park, Walk/Jog Trails, Medical Facility, Laundromat, Highway Access, Public School, University
- Electric: Circuit Breakers, Knob & Tube Wiring
- Flooring: Wood, Vinyl
- Basement: Full, Walk Out, Interior Access, Concrete Floor, Unfinished Basement
- Bedroom 2: Second Floor
- Bedroom 3: Second Floor
- Bedroom 4: Second Floor
- Bathroom #1: Second Floor
- Kitchen: First Floor
- Laundry Room: Basement
- Living Room: First Floor
- Master Bedroom: Second Floor
- Master Bedroom Description: Closet, Flooring - Hardwood
- Dining Room: First Floor
- Family Room: First Floor
- No Bedrooms: 4
- Full Bathrooms: 1
- Main Lo: K95001
- Main So: K95001
- Estimated Sq Ft: 2738.00
Exterior Features
- Construction: Frame
- Exterior: Shingles
- Exterior Features: Porch, Balcony, Gutters
- Foundation: Fieldstone
Garage/Parking
- Garage Parking: Detached
- Garage Spaces: 1
- Parking: Off-Street
- Parking Spaces: 4
Utilities
- Heat Zones: 1
- Hot Water: Tankless
- Utility Connections: for Gas Range, Washer Hookup
- Sewer: City/Town Sewer
- Water: City/Town Water
Schools
- Elementary School: Midland
- Middle School: Forest Grove
- High School: Doherty
Lot Info
- Zoning: RS-7
- Lot: 00014
- Acre: 0.21
- Lot Size: 9000.00
Ownership History
Purchase Details
Home Financials for this Owner
Home Financials are based on the most recent Mortgage that was taken out on this home.Purchase Details
Home Financials for this Owner
Home Financials are based on the most recent Mortgage that was taken out on this home.Purchase Details
Similar Homes in Worcester, MA
Home Values in the Area
Average Home Value in this Area
Purchase History
| Date | Type | Sale Price | Title Company |
|---|---|---|---|
| Not Resolvable | $390,000 | None Available | |
| Not Resolvable | $276,000 | -- | |
| Deed | -- | -- |
Mortgage History
| Date | Status | Loan Amount | Loan Type |
|---|---|---|---|
| Open | $351,000 | New Conventional | |
| Previous Owner | $262,200 | New Conventional |
Property History
| Date | Event | Price | Change | Sq Ft Price |
|---|---|---|---|---|
| 12/01/2020 12/01/20 | Sold | $390,000 | +4.0% | $142 / Sq Ft |
| 10/13/2020 10/13/20 | Pending | -- | -- | -- |
| 10/10/2020 10/10/20 | For Sale | $374,900 | 0.0% | $137 / Sq Ft |
| 09/03/2020 09/03/20 | Pending | -- | -- | -- |
| 08/27/2020 08/27/20 | For Sale | $374,900 | +35.8% | $137 / Sq Ft |
| 09/12/2017 09/12/17 | Sold | $276,000 | -4.8% | $101 / Sq Ft |
| 07/31/2017 07/31/17 | Pending | -- | -- | -- |
| 07/25/2017 07/25/17 | For Sale | $290,000 | +5.1% | $106 / Sq Ft |
| 07/24/2017 07/24/17 | Off Market | $276,000 | -- | -- |
| 07/20/2017 07/20/17 | For Sale | $290,000 | 0.0% | $106 / Sq Ft |
| 07/20/2017 07/20/17 | Price Changed | $290,000 | +3.6% | $106 / Sq Ft |
| 07/06/2017 07/06/17 | Pending | -- | -- | -- |
| 06/23/2017 06/23/17 | For Sale | $280,000 | -- | $102 / Sq Ft |
Tax History Compared to Growth
Tax History
| Year | Tax Paid | Tax Assessment Tax Assessment Total Assessment is a certain percentage of the fair market value that is determined by local assessors to be the total taxable value of land and additions on the property. | Land | Improvement |
|---|---|---|---|---|
| 2025 | $5,996 | $454,600 | $118,300 | $336,300 |
| 2024 | $5,864 | $426,500 | $118,300 | $308,200 |
| 2023 | $5,641 | $393,400 | $102,900 | $290,500 |
| 2022 | $5,216 | $342,900 | $82,300 | $260,600 |
| 2021 | $5,144 | $316,000 | $65,900 | $250,100 |
| 2020 | $4,976 | $292,700 | $65,900 | $226,800 |
| 2019 | $4,973 | $276,300 | $59,300 | $217,000 |
| 2018 | $4,922 | $260,300 | $59,300 | $201,000 |
| 2017 | $4,793 | $249,400 | $59,300 | $190,100 |
| 2016 | $4,802 | $233,000 | $43,300 | $189,700 |
| 2015 | $4,676 | $233,000 | $43,300 | $189,700 |
| 2014 | $4,541 | $232,400 | $43,300 | $189,100 |
Agents Affiliated with this Home
-
M
Seller's Agent in 2020
Matthew O'Neil
RE/MAX
-
Ada Cimpeanu

Buyer's Agent in 2020
Ada Cimpeanu
RE/MAX
(508) 494-0418
2 in this area
46 Total Sales
-
G
Seller's Agent in 2017
Gillian Bonazoli
Coldwell Banker Realty - Worcester
Map
Source: MLS Property Information Network (MLS PIN)
MLS Number: 72188628
APN: WORC-000011-000007-000014
