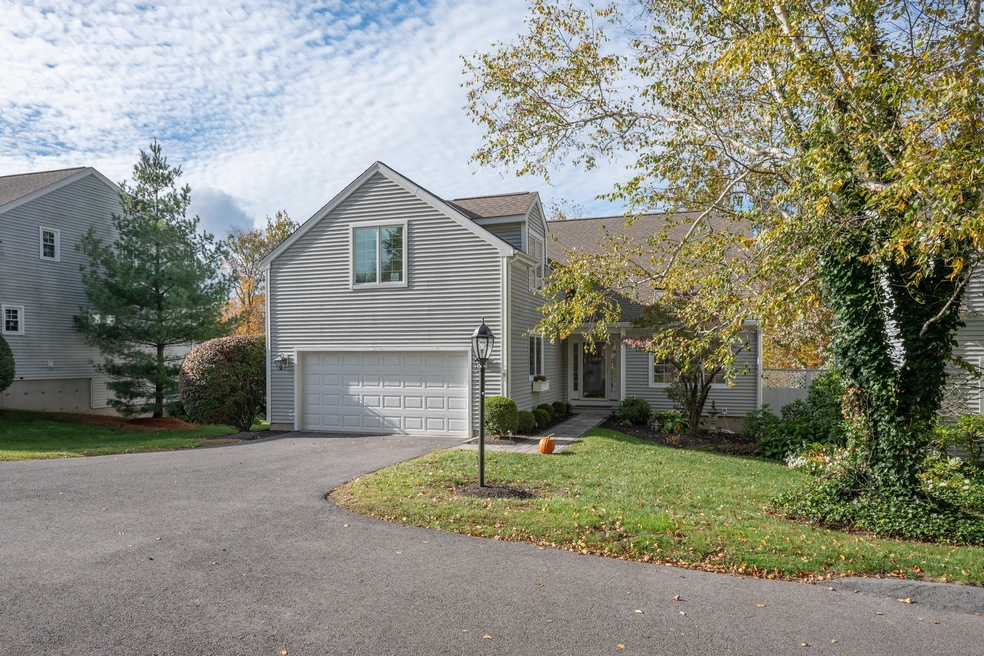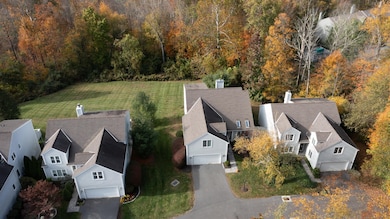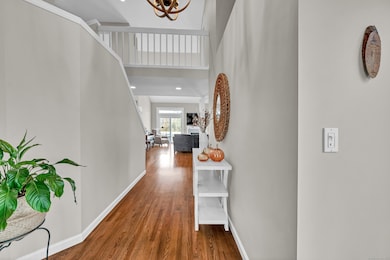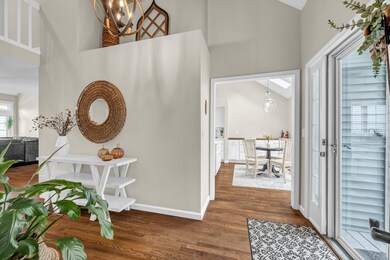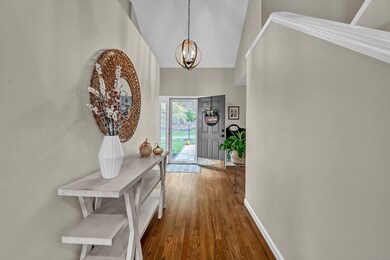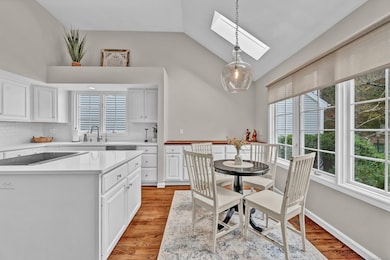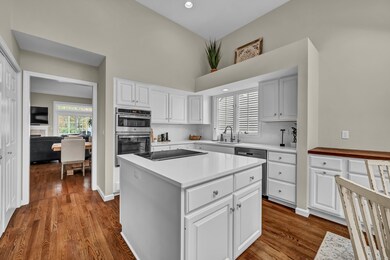24 Westview Ln Unit 24 Brookfield, CT 06804
Estimated payment $4,631/month
Highlights
- Wine Cellar
- In Ground Pool
- Clubhouse
- Brookfield High School Rated A-
- Open Floorplan
- Deck
About This Home
Beautiful free standing carriage home in High Meadow featuring almost 3000 sf of living space with a main level primary suite. This inviting home is located at the end of a cul-de-sac and has a large secluded back yard. The light and bright interior features an open floor plan with hardwood floors throughout the main level. The newly remodeled kitchen features quartz counters, new appliances, sky lights and a spacious eating area. The dining room/living room features a vaulted ceiling, gas fireplace and 2 large sliders with access to the oversized back deck. The main floor also includes a laundry room and half bath. Upstairs you will find 2 additional large bedrooms, a full bath and a family room with built in cabinets and 2 walk-in closets for amazing storage! There is also a loft providing additional usable space. The walk-out lower level includes a large climate controlled wine cellar and ready-to-be finished space. The HVAC system includes a whole-house humidifier and UV light for air-purification. Other features: Generator hook up. Gas hook up for cooktop is available. Owner is agent.
Listing Agent
William Pitt Sotheby's Int'l Brokerage Phone: (203) 240-6115 License #RES.0763510 Listed on: 10/16/2025

Home Details
Home Type
- Single Family
Est. Annual Taxes
- $8,283
Year Built
- Built in 1992
Lot Details
- Cul-De-Sac
- Property is zoned R-40
HOA Fees
- $515 Monthly HOA Fees
Home Design
- Frame Construction
- Vinyl Siding
- Radon Mitigation System
Interior Spaces
- 2,923 Sq Ft Home
- Open Floorplan
- Vaulted Ceiling
- Ceiling Fan
- 1 Fireplace
- Wine Cellar
- Concrete Flooring
- Attic or Crawl Hatchway Insulated
Kitchen
- Built-In Oven
- Electric Cooktop
- Microwave
- Dishwasher
Bedrooms and Bathrooms
- 3 Bedrooms
Laundry
- Laundry Room
- Laundry on main level
- Dryer
- Washer
Partially Finished Basement
- Walk-Out Basement
- Basement Fills Entire Space Under The House
- Interior Basement Entry
Parking
- 2 Car Garage
- Parking Deck
- Automatic Garage Door Opener
Outdoor Features
- In Ground Pool
- Deck
- Rain Gutters
Location
- Property is near a golf course
Schools
- Candlewood Lake Elementary School
- Whisconier Middle School
- Brookfield High School
Utilities
- Central Air
- Humidifier
- 60+ Gallon Tank
- Cable TV Available
Listing and Financial Details
- Assessor Parcel Number 60570
Community Details
Overview
- Association fees include club house, tennis, grounds maintenance, trash pickup, snow removal, property management, pool service, road maintenance, insurance
- Property managed by The Property Group
Amenities
- Clubhouse
Recreation
- Tennis Courts
- Community Pool
Map
Home Values in the Area
Average Home Value in this Area
Tax History
| Year | Tax Paid | Tax Assessment Tax Assessment Total Assessment is a certain percentage of the fair market value that is determined by local assessors to be the total taxable value of land and additions on the property. | Land | Improvement |
|---|---|---|---|---|
| 2025 | $8,283 | $286,300 | $0 | $286,300 |
| 2024 | $7,988 | $286,300 | $0 | $286,300 |
| 2023 | $7,690 | $286,300 | $0 | $286,300 |
| 2022 | $7,409 | $286,300 | $0 | $286,300 |
| 2021 | $7,902 | $262,510 | $0 | $262,510 |
| 2020 | $7,783 | $262,510 | $0 | $262,510 |
| 2019 | $7,650 | $262,510 | $0 | $262,510 |
| 2018 | $7,440 | $262,510 | $0 | $262,510 |
| 2017 | $7,164 | $262,510 | $0 | $262,510 |
| 2016 | $7,989 | $302,620 | $0 | $302,620 |
| 2015 | $7,777 | $302,620 | $0 | $302,620 |
| 2014 | $7,777 | $302,620 | $0 | $302,620 |
Property History
| Date | Event | Price | List to Sale | Price per Sq Ft | Prior Sale |
|---|---|---|---|---|---|
| 10/24/2025 10/24/25 | Pending | -- | -- | -- | |
| 10/16/2025 10/16/25 | For Sale | $650,000 | +85.7% | $222 / Sq Ft | |
| 03/30/2019 03/30/19 | Sold | $350,000 | -6.6% | $119 / Sq Ft | View Prior Sale |
| 02/20/2019 02/20/19 | For Sale | $374,900 | +7.1% | $128 / Sq Ft | |
| 02/19/2019 02/19/19 | Off Market | $350,000 | -- | -- | |
| 02/18/2019 02/18/19 | Pending | -- | -- | -- | |
| 01/01/2019 01/01/19 | Price Changed | $374,900 | -6.3% | $128 / Sq Ft | |
| 11/13/2018 11/13/18 | For Sale | $399,900 | +14.3% | $136 / Sq Ft | |
| 11/10/2018 11/10/18 | Off Market | $350,000 | -- | -- | |
| 07/26/2018 07/26/18 | For Sale | $399,900 | 0.0% | $136 / Sq Ft | |
| 12/13/2017 12/13/17 | Rented | $2,800 | 0.0% | -- | |
| 10/03/2017 10/03/17 | Price Changed | $2,800 | -6.7% | $1 / Sq Ft | |
| 09/20/2017 09/20/17 | For Rent | $3,000 | 0.0% | -- | |
| 06/13/2014 06/13/14 | Sold | $415,000 | -2.4% | $147 / Sq Ft | View Prior Sale |
| 05/14/2014 05/14/14 | Pending | -- | -- | -- | |
| 03/25/2014 03/25/14 | For Sale | $425,000 | -- | $150 / Sq Ft |
Purchase History
| Date | Type | Sale Price | Title Company |
|---|---|---|---|
| Warranty Deed | $350,000 | -- | |
| Warranty Deed | $350,000 | -- | |
| Warranty Deed | $415,000 | -- | |
| Warranty Deed | $415,000 | -- | |
| Warranty Deed | $505,000 | -- | |
| Warranty Deed | $505,000 | -- | |
| Warranty Deed | $262,000 | -- | |
| Warranty Deed | $262,000 | -- |
Mortgage History
| Date | Status | Loan Amount | Loan Type |
|---|---|---|---|
| Open | $280,000 | Purchase Money Mortgage | |
| Closed | $280,000 | New Conventional | |
| Previous Owner | $290,500 | New Conventional |
Source: SmartMLS
MLS Number: 24134221
APN: BROO-000011F-000000-000011-000024A
- 10 Eastview Dr Unit 10
- 4 Pond View Dr
- 11 Winding Rd
- 23 Sunset Hill Rd
- 126 Stony Hill Rd
- 11 Bramble Way
- 33 Bramble Way Unit 62
- 27 Bramble Way
- 23 Bramble Way
- 27 Bramble Way Unit Homesite 65
- 41 Bramble Way
- 3 Bramble Way
- 29 Bramble Way Unit Homesite 64
- 29 Bramble Way
- 43 Bramble Way
- Madaket Elite Plan at Willows at Brookfield
- Mohonk Plan at Willows at Brookfield
- Hawthorne Plan at Willows at Brookfield
- Albrecht Plan at Willows at Brookfield
- Mohonk Elite Plan at Willows at Brookfield
