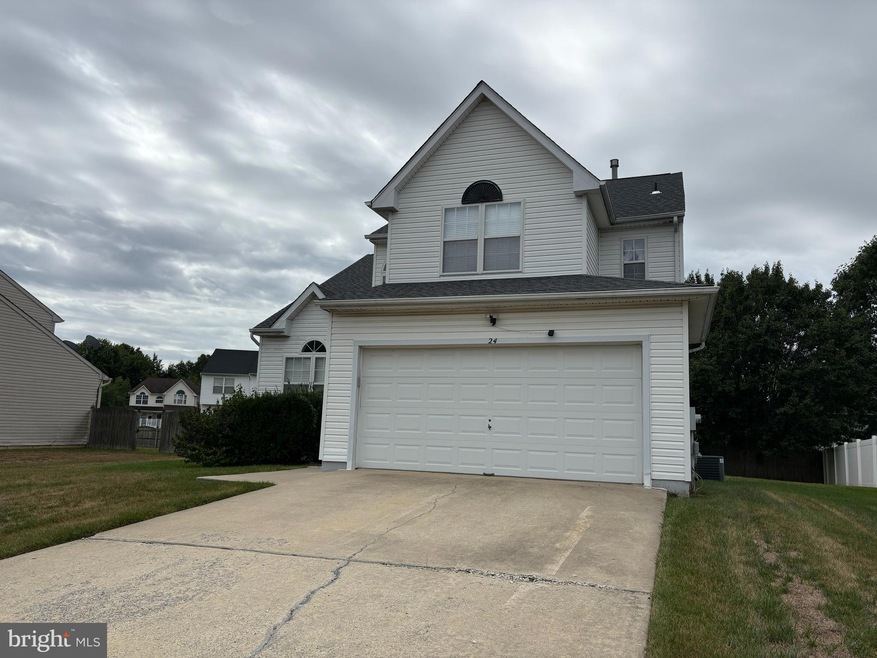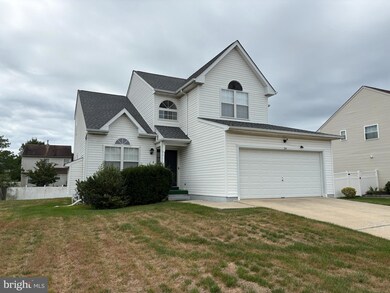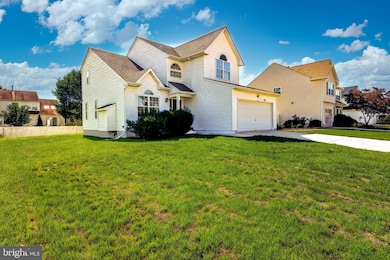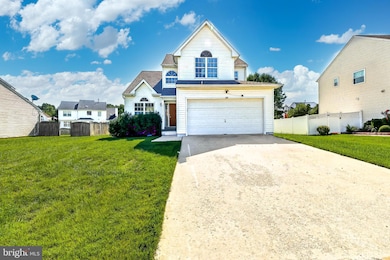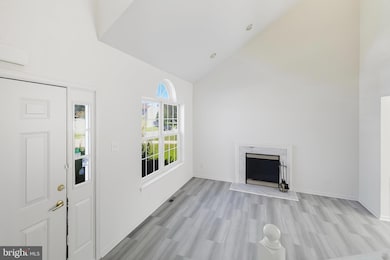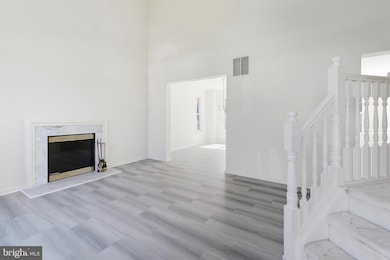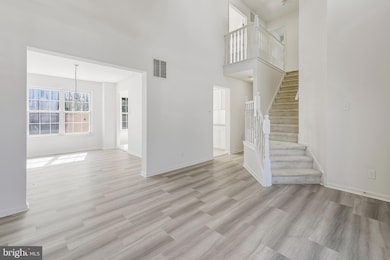24 Whalen Ave Sicklerville, NJ 08081
Erial NeighborhoodEstimated payment $2,915/month
Highlights
- Colonial Architecture
- Attic
- 2 Car Direct Access Garage
- Engineered Wood Flooring
- No HOA
- Eat-In Kitchen
About This Home
Best Deal in Spring Valley! Welcome to 24 Whalen Ave—ready for its new owners to make it home! This spacious property offers 3 generously sized bedrooms, 2.5 baths, and a full unfinished basement with endless potential. Step into the living room where soaring ceilings and a cozy gas fireplace create a warm and inviting atmosphere. The formal dining room sits just off the living area—perfect for hosting upcoming holiday gatherings. The kitchen features plenty of prep space and a bright breakfast nook to start your mornings right. Just beyond, the family room provides the ideal setup for game days or simply relaxing with friends and loved ones. Upstairs, the primary suite includes a private bath and spacious closet, while two additional bedrooms complete the upper level. Need more room? The full unfinished basement is ready for your creative touch—whether it’s a home gym, playroom, or additional living space.
Don’t miss this opportunity! Schedule your tour today and see why this is the best value in Spring Valley. Home is being sold in AS-IS condition. Buyer responsible for township certifications and lender repairs if necessary.
Listing Agent
(856) 364-3518 nicksoldmynjhouse@gmail.com RE/MAX Community-Williamstown Listed on: 09/11/2025
Home Details
Home Type
- Single Family
Est. Annual Taxes
- $9,805
Year Built
- Built in 1993
Lot Details
- 9,374 Sq Ft Lot
- Lot Dimensions are 75.00 x 125.00
- Property is in good condition
- Property is zoned R3
Parking
- 2 Car Direct Access Garage
- 4 Driveway Spaces
- Front Facing Garage
- Garage Door Opener
Home Design
- Colonial Architecture
- Block Foundation
- Frame Construction
- Architectural Shingle Roof
Interior Spaces
- 1,843 Sq Ft Home
- Property has 2 Levels
- Gas Fireplace
- Basement Fills Entire Space Under The House
- Alarm System
- Eat-In Kitchen
- Laundry on main level
- Attic
Flooring
- Engineered Wood
- Carpet
Bedrooms and Bathrooms
- 3 Bedrooms
- Walk-In Closet
Schools
- Ann A. Mullen Middle School
- Timber Creek High School
Utilities
- Forced Air Heating and Cooling System
- Electric Water Heater
Community Details
- No Home Owners Association
- Spring Valley Subdivision
Listing and Financial Details
- Tax Lot 00009
- Assessor Parcel Number 15-16804-00009
Map
Home Values in the Area
Average Home Value in this Area
Tax History
| Year | Tax Paid | Tax Assessment Tax Assessment Total Assessment is a certain percentage of the fair market value that is determined by local assessors to be the total taxable value of land and additions on the property. | Land | Improvement |
|---|---|---|---|---|
| 2025 | $9,806 | $226,000 | $60,000 | $166,000 |
| 2024 | $9,528 | $226,000 | $60,000 | $166,000 |
| 2023 | $9,528 | $226,000 | $60,000 | $166,000 |
| 2022 | $9,474 | $226,000 | $60,000 | $166,000 |
| 2021 | $8,633 | $226,000 | $60,000 | $166,000 |
| 2020 | $9,280 | $226,000 | $60,000 | $166,000 |
| 2019 | $9,078 | $226,000 | $60,000 | $166,000 |
| 2018 | $9,040 | $226,000 | $60,000 | $166,000 |
| 2017 | $8,751 | $226,000 | $60,000 | $166,000 |
| 2016 | $9,254 | $244,500 | $60,000 | $184,500 |
| 2015 | $8,587 | $244,500 | $60,000 | $184,500 |
| 2014 | $8,558 | $244,500 | $60,000 | $184,500 |
Property History
| Date | Event | Price | List to Sale | Price per Sq Ft |
|---|---|---|---|---|
| 09/11/2025 09/11/25 | For Sale | $400,000 | -- | $217 / Sq Ft |
Source: Bright MLS
MLS Number: NJCD2100360
APN: 15-16804-0000-00009
- 34 Vance Ave
- 50 E Meadowbrook Cir
- 14 Berkshire Rd
- 3 Balsley Ct
- 155 Hampshire Rd
- 135 Hampshire Rd
- 105 Berkshire Rd
- 36 Edinshire Rd
- 51 Edinshire Rd
- 21 Ashland Ave
- 2 Jerrys Ct
- 6 Ash Ct
- 17 Arlington Rd
- Fairfield Plan at Emerson Square
- 102 Old School House Rd
- 12 Handbell Ln
- Richmond Plan at Emerson Square
- 110 Old School House Rd
- Chase Grande Plan at Chase Pointe
- 312 Prospect Ave
- 125 Hampshire Rd
- 615 Jarvis Rd
- 51 Noble Rd
- 59 Noble Rd
- 40 Village Green Ln
- 1104 Berwyck Ct
- 58 Iron Gate Rd
- 175 Sandy Ridge Rd
- 216 Sandy Ridge Rd
- 691 Berlin - Cross Keys Rd
- 548 W Loch Lomond Dr
- 67 Tailor Ln
- 700 Renaissance Dr
- 7 Bassett Ct
- 58 Millstream Rd
- 209 Narberth Ave Unit B
- 6 Millstream Rd
- 11 W Cloverdale Ave Unit A
- 1000 Fawn Dr
- 195 Fries Mill Rd
