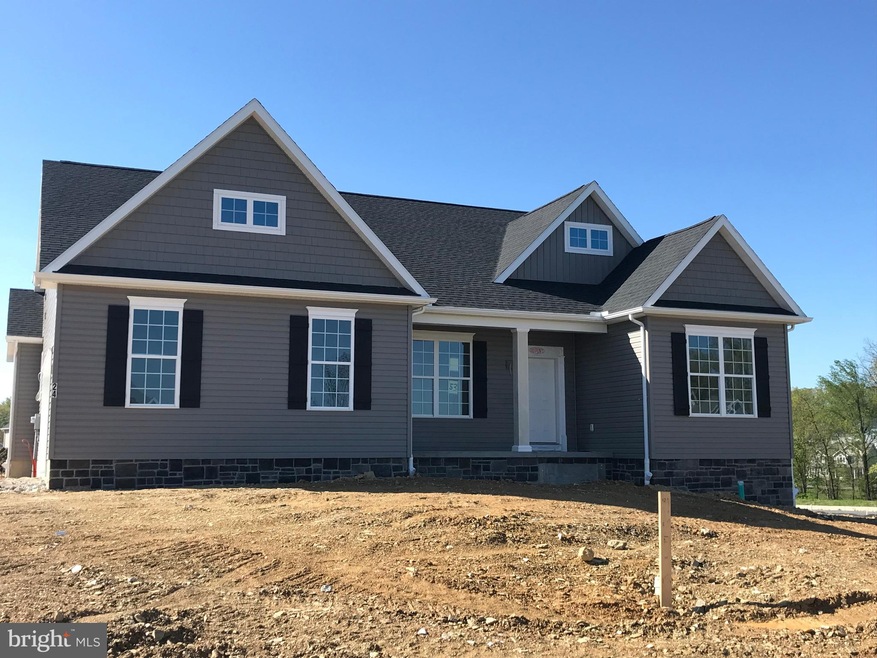
24 Whispering Ln Hanover, PA 17331
Estimated Value: $390,835 - $526,000
Highlights
- New Construction
- Open Floorplan
- Main Floor Bedroom
- 0.51 Acre Lot
- Rambler Architecture
- Upgraded Countertops
About This Home
As of June 2019Modern ranch with an open floor plan. This home features 3 bedrooms, 2 baths, spacious kitchen with large island, upgraded cabinetry, granite counter-tops, stainless appliances, pantry, dining area, family room w/tray ceiling, 1st floor laundry, tiled shower w/seat and double sinks in Owner's bath, walk-in closet and tray ceiling in Owner's bedroom, separate study/office area, laminate and upgraded carpet throughout, side load 2-car garage, front porch, unfinished basement offering future potential, walk-up areaway from basement 1/2 acre corner home-site. This is new construction, ready in approximately 30 days and comes with 10-year home warranty.
Last Agent to Sell the Property
Keller Williams Keystone Realty License #RS335557 Listed on: 04/30/2019

Last Buyer's Agent
Keller Williams Keystone Realty License #RS335557 Listed on: 04/30/2019

Home Details
Home Type
- Single Family
Est. Annual Taxes
- $1,560
Year Built
- Built in 2019 | New Construction
Lot Details
- 0.51 Acre Lot
- North Facing Home
- Property is in excellent condition
HOA Fees
- $10 Monthly HOA Fees
Parking
- 2 Car Direct Access Garage
- Side Facing Garage
- Garage Door Opener
- Driveway
Home Design
- Rambler Architecture
- Poured Concrete
- Architectural Shingle Roof
- Shake Siding
- Vinyl Siding
- Passive Radon Mitigation
- Stick Built Home
Interior Spaces
- Property has 1 Level
- Open Floorplan
- Tray Ceiling
- Ceiling height of 9 feet or more
- Recessed Lighting
- Family Room Off Kitchen
- Dining Room
- Den
- Carpet
- Laundry Room
Kitchen
- Kitchen Island
- Upgraded Countertops
Bedrooms and Bathrooms
- 3 Main Level Bedrooms
- En-Suite Primary Bedroom
- En-Suite Bathroom
- Walk-In Closet
- 2 Full Bathrooms
- Walk-in Shower
Unfinished Basement
- Partial Basement
- Walk-Up Access
- Sump Pump
- Rough-In Basement Bathroom
- Crawl Space
Outdoor Features
- Exterior Lighting
Schools
- Park Hills Elementary School
Utilities
- Forced Air Heating and Cooling System
- 200+ Amp Service
- Natural Gas Water Heater
- Phone Available
- Cable TV Available
Community Details
- Built by Joseph A Myers Building and Development
- Whispering Run Subdivision, Autumn Floorplan
Listing and Financial Details
- Home warranty included in the sale of the property
- Tax Lot 0053
- Assessor Parcel Number 44-000-37-0053-00-00000
Ownership History
Purchase Details
Home Financials for this Owner
Home Financials are based on the most recent Mortgage that was taken out on this home.Similar Homes in Hanover, PA
Home Values in the Area
Average Home Value in this Area
Purchase History
| Date | Buyer | Sale Price | Title Company |
|---|---|---|---|
| Sergent Joe D | $329,927 | None Available |
Mortgage History
| Date | Status | Borrower | Loan Amount |
|---|---|---|---|
| Open | Sergent Joe D | $247,445 |
Property History
| Date | Event | Price | Change | Sq Ft Price |
|---|---|---|---|---|
| 06/28/2019 06/28/19 | Sold | $330,959 | -1.7% | $167 / Sq Ft |
| 05/28/2019 05/28/19 | Pending | -- | -- | -- |
| 05/28/2019 05/28/19 | Price Changed | $336,685 | +1.5% | $170 / Sq Ft |
| 04/30/2019 04/30/19 | For Sale | $331,815 | -- | $168 / Sq Ft |
Tax History Compared to Growth
Tax History
| Year | Tax Paid | Tax Assessment Tax Assessment Total Assessment is a certain percentage of the fair market value that is determined by local assessors to be the total taxable value of land and additions on the property. | Land | Improvement |
|---|---|---|---|---|
| 2025 | $7,384 | $219,120 | $69,670 | $149,450 |
| 2024 | $7,384 | $219,120 | $69,670 | $149,450 |
| 2023 | $7,253 | $219,120 | $69,670 | $149,450 |
| 2022 | $7,097 | $219,120 | $69,670 | $149,450 |
| 2021 | $6,709 | $219,120 | $69,670 | $149,450 |
| 2020 | $6,709 | $219,120 | $69,670 | $149,450 |
| 2019 | $1,560 | $51,940 | $51,940 | $0 |
| 2018 | $1,539 | $51,940 | $51,940 | $0 |
| 2017 | $1,504 | $51,940 | $51,940 | $0 |
| 2016 | $0 | $51,940 | $51,940 | $0 |
Agents Affiliated with this Home
-
Michelle D Manahan
M
Seller's Agent in 2019
Michelle D Manahan
Keller Williams Keystone Realty
(717) 357-0806
8 in this area
31 Total Sales
Map
Source: Bright MLS
MLS Number: PAYK115652
APN: 44-000-37-0053.00-00000
- 1411 Maple Ln Unit 179
- 1241 Maple Ln Unit 5
- 1420 Maple Ln Unit 104
- 52 Red Rock Run
- 1250 Maple Ln
- 325 Clover Ln
- 1 Little Way Unit 79
- 1260 Maple Ln Unit 12
- 550 Ripple Dr
- 115 Stonewicke Dr Unit 96
- 106 Onyx Dr Unit 41
- 6 Valley Run Cir
- 6 Little Way Unit 64
- 48 Winifred Dr
- 111 Onyx Dr Unit 55
- 105 Quartz Ridge Rd
- 520 Ripple Dr Unit 49
- 108 Stonewicke Dr Unit 84
- 399 Rear Beck Mill Rd
- 510 Ripple Dr Unit 50
- 24 Whispering Ln
- 945 Ripple Dr Unit 69
- 945 Ripple Dr
- 20 Whispering Ln
- 25 Whispering Ln Unit 52
- 25 Whispering Ln
- 18 Whispering Ln
- 23 Whispering Ln Unit 51
- 23 Whispering Ln
- 960 Ripple Dr
- 925 Ripple Dr Unit 68
- 940 Ripple Dr Unit 72
- 905 Ripple Dr Unit 67
- 16 Whispering Ln
- 980 Ripple Dr Unit 70
- 980 Ripple Dr
- 920 Ripple Dr Unit 73
- 21 Whispering Ln Unit 50
- 21 Whispering Ln
- 14 Whispering Ln

