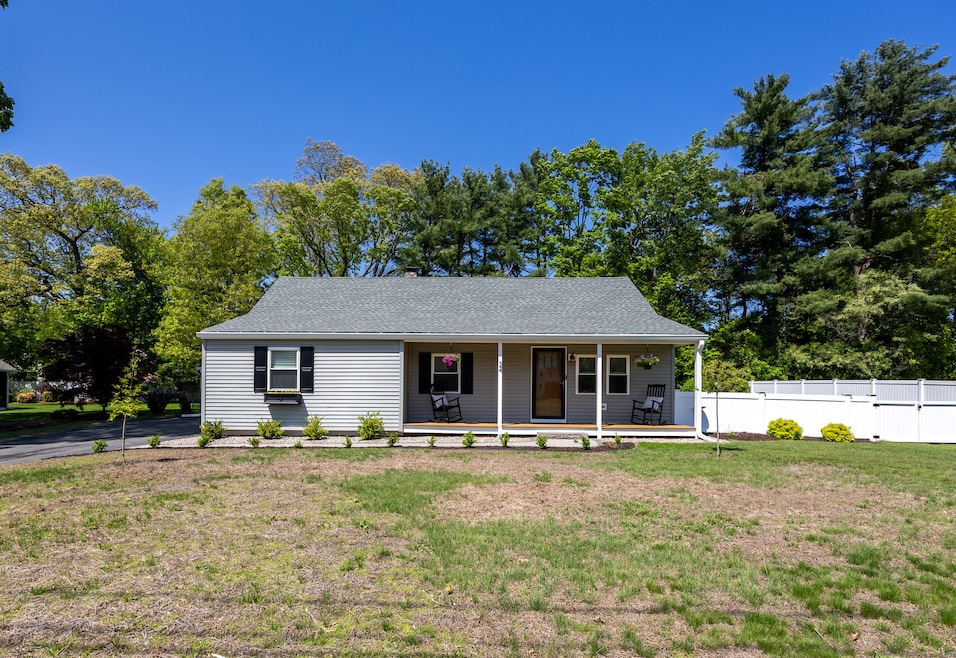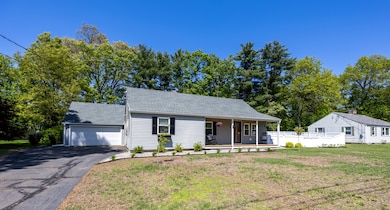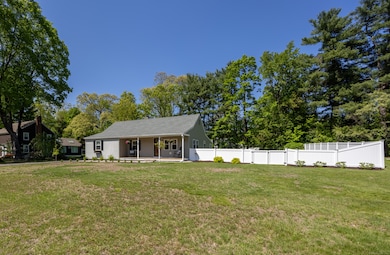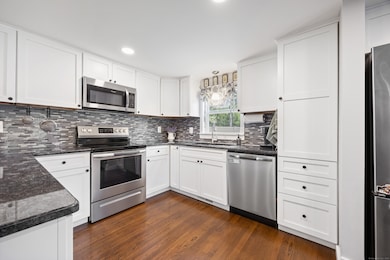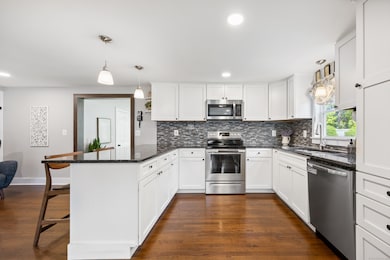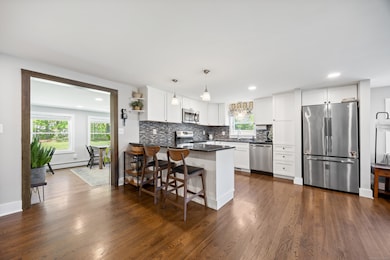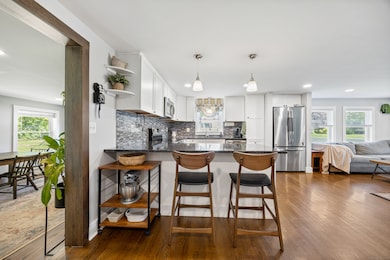
24 White Oak Ln Simsbury, CT 06070
Simsbury NeighborhoodEstimated payment $2,878/month
Highlights
- Open Floorplan
- Ranch Style House
- Patio
- Central School Rated A
- Attic
- Central Air
About This Home
HIGHEST AND BEST BY MONDAY MAY 26 AT 5:00 pm. Welcome to this stunning 3-bedroom, 2-bathroom Ranch, fully updated and move-in ready on a generous, partially fenced-in .39-acre lot on a quiet cul-de-sac! Spanning 1,481 sq ft, this home boasts an open floorplan perfect for modern living. The gourmet kitchen features gleaming granite countertops, crisp white Shaker cabinets, stainless steel appliances, and a convenient breakfast bar, ideal for casual dining or entertaining. The primary suite is a true retreat with a luxurious full bath with a shower, oversized vanity and a spacious walk-in closet. Two additional bedrooms offer ample space for family, guests, or a home office. A second full bath impresses with a sleek shower. Enjoy newer mechanicals, including roof, gutters, forced hot air, central air, windows, plumbing, insulation, and electrical, ensuring peace of mind. The first-floor laundry room adds everyday convenience. Relax on the spacious front porch or utilize the 2-car garage for storage and parking. The expansive lower level offers endless potential for finishing, adding significant square footage for a family room, gym, or hobby space. This home combines contemporary upgrades with timeless charm, all in a serene setting with a large lot for outdoor enjoyment. Don't miss this rare opportunity to own a completely renovated Ranch that blends style, comfort, and functionality! Schedule your showing today!
Home Details
Home Type
- Single Family
Est. Annual Taxes
- $7,355
Year Built
- Built in 1956
Lot Details
- 0.39 Acre Lot
- Level Lot
- Property is zoned R-15
Home Design
- Ranch Style House
- Concrete Foundation
- Frame Construction
- Asphalt Shingled Roof
- Vinyl Siding
Interior Spaces
- 1,481 Sq Ft Home
- Open Floorplan
- Attic or Crawl Hatchway Insulated
Kitchen
- Oven or Range
- Dishwasher
Bedrooms and Bathrooms
- 3 Bedrooms
- 2 Full Bathrooms
Laundry
- Dryer
- Washer
Unfinished Basement
- Basement Fills Entire Space Under The House
- Crawl Space
Parking
- 2 Car Garage
- Automatic Garage Door Opener
Outdoor Features
- Patio
- Exterior Lighting
- Rain Gutters
Schools
- Central Elementary School
- Henry James Middle School
- Simsbury High School
Utilities
- Central Air
- Baseboard Heating
- Hot Water Heating System
- Heating System Uses Oil
- Hot Water Circulator
- Fuel Tank Located in Basement
Listing and Financial Details
- Assessor Parcel Number 698002
Map
Home Values in the Area
Average Home Value in this Area
Tax History
| Year | Tax Paid | Tax Assessment Tax Assessment Total Assessment is a certain percentage of the fair market value that is determined by local assessors to be the total taxable value of land and additions on the property. | Land | Improvement |
|---|---|---|---|---|
| 2025 | $7,355 | $215,320 | $75,040 | $140,280 |
| 2024 | $7,172 | $215,320 | $75,040 | $140,280 |
| 2023 | $6,851 | $215,320 | $75,040 | $140,280 |
| 2022 | $6,873 | $177,910 | $79,530 | $98,380 |
| 2021 | $6,873 | $177,910 | $79,530 | $98,380 |
| 2020 | $5,208 | $140,410 | $79,530 | $60,880 |
| 2019 | $5,240 | $140,410 | $79,530 | $60,880 |
| 2018 | $5,278 | $140,410 | $79,530 | $60,880 |
| 2017 | $5,197 | $134,070 | $79,530 | $54,540 |
| 2016 | $4,977 | $134,070 | $79,530 | $54,540 |
| 2015 | $4,977 | $134,070 | $79,530 | $54,540 |
| 2014 | $4,979 | $134,070 | $79,530 | $54,540 |
Property History
| Date | Event | Price | Change | Sq Ft Price |
|---|---|---|---|---|
| 06/12/2025 06/12/25 | Pending | -- | -- | -- |
| 05/22/2025 05/22/25 | For Sale | $410,000 | +24.2% | $277 / Sq Ft |
| 01/20/2021 01/20/21 | Sold | $330,000 | -2.9% | $231 / Sq Ft |
| 12/13/2020 12/13/20 | Pending | -- | -- | -- |
| 11/30/2020 11/30/20 | Price Changed | $339,900 | -2.9% | $238 / Sq Ft |
| 11/20/2020 11/20/20 | For Sale | $349,900 | +89.1% | $245 / Sq Ft |
| 12/11/2013 12/11/13 | Sold | $185,000 | +5.8% | $169 / Sq Ft |
| 10/06/2013 10/06/13 | Pending | -- | -- | -- |
| 10/03/2013 10/03/13 | For Sale | $174,900 | -- | $160 / Sq Ft |
Purchase History
| Date | Type | Sale Price | Title Company |
|---|---|---|---|
| Warranty Deed | $330,000 | None Available | |
| Warranty Deed | $171,500 | None Available | |
| Commissioners Deed | $156,000 | None Available | |
| Warranty Deed | $185,000 | -- | |
| Deed | $193,500 | -- |
Mortgage History
| Date | Status | Loan Amount | Loan Type |
|---|---|---|---|
| Open | $310,200 | Purchase Money Mortgage | |
| Previous Owner | $120,000 | Purchase Money Mortgage | |
| Previous Owner | $27,927 | FHA | |
| Previous Owner | $181,649 | FHA | |
| Previous Owner | $134,000 | No Value Available |
Similar Homes in Simsbury, CT
Source: SmartMLS
MLS Number: 24094794
APN: SIMS-000009G-000202-000002A
- 26 Seminary Rd
- 9 Carriage Dr Unit 9
- 7 Michael Rd
- 14 Old Mill Ct
- 8 Michael Rd
- 88 West St
- 8 Buttonwood Dr
- 1 West St Unit 206
- 4 Brighton Ln
- 7 Brighton Ln
- 41 Stratton Forest Way
- 1 Russell Ln
- 4 Pepperidge Ct
- 39 Alder Rd
- 3 Stratton Forest Way
- 2 Middle Ln
- 45 Hoskins Rd
- 47 Westwood Dr
- 6 Anja Dr
- 95 Hop Brook Rd
