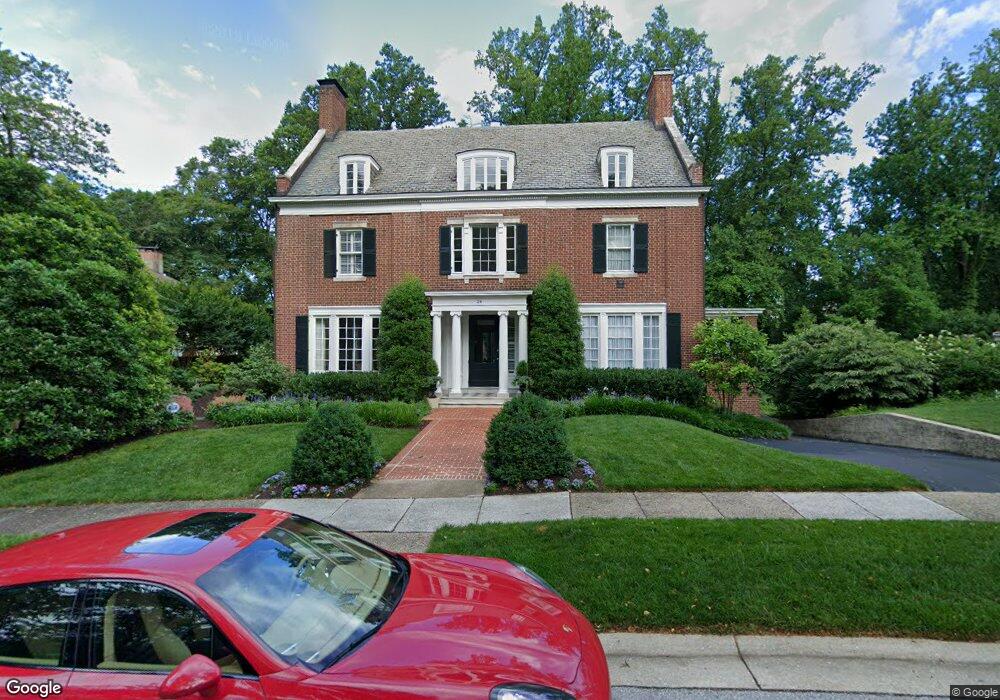24 Whitfield Rd Baltimore, MD 21210
Guilford NeighborhoodEstimated Value: $2,197,327 - $2,428,000
5
Beds
6
Baths
6,094
Sq Ft
$379/Sq Ft
Est. Value
About This Home
This home is located at 24 Whitfield Rd, Baltimore, MD 21210 and is currently estimated at $2,312,664, approximately $379 per square foot. 24 Whitfield Rd is a home located in Baltimore City with nearby schools including Roland Park Elementary/Middle School, Booker T. Washington Middle School, and Frederick Douglass High School.
Ownership History
Date
Name
Owned For
Owner Type
Purchase Details
Closed on
Nov 2, 2007
Sold by
Hamill Dorothy S
Bought by
Crawford Reagan M
Current Estimated Value
Purchase Details
Closed on
Oct 9, 2007
Sold by
Hamill Dorothy S
Bought by
Crawford Reagan M
Purchase Details
Closed on
May 7, 1998
Sold by
Strand Mark
Bought by
Hamill Dorothy S
Purchase Details
Closed on
Sep 1, 1994
Sold by
Sullivan Sarah W
Bought by
Strand Mark
Home Financials for this Owner
Home Financials are based on the most recent Mortgage that was taken out on this home.
Original Mortgage
$225,000
Interest Rate
8.44%
Create a Home Valuation Report for This Property
The Home Valuation Report is an in-depth analysis detailing your home's value as well as a comparison with similar homes in the area
Home Values in the Area
Average Home Value in this Area
Purchase History
| Date | Buyer | Sale Price | Title Company |
|---|---|---|---|
| Crawford Reagan M | $1,239,000 | -- | |
| Crawford Reagan M | $1,239,000 | -- | |
| Hamill Dorothy S | $575,000 | -- | |
| Strand Mark | $405,000 | -- |
Source: Public Records
Mortgage History
| Date | Status | Borrower | Loan Amount |
|---|---|---|---|
| Previous Owner | Strand Mark | $225,000 | |
| Closed | Strand Mark | $160,000 |
Source: Public Records
Tax History Compared to Growth
Tax History
| Year | Tax Paid | Tax Assessment Tax Assessment Total Assessment is a certain percentage of the fair market value that is determined by local assessors to be the total taxable value of land and additions on the property. | Land | Improvement |
|---|---|---|---|---|
| 2025 | $15,665 | $757,467 | -- | -- |
| 2024 | $15,665 | $717,400 | $259,300 | $458,100 |
| 2023 | $15,041 | $692,367 | $0 | $0 |
| 2022 | $14,480 | $667,333 | $0 | $0 |
| 2021 | $15,158 | $642,300 | $259,300 | $383,000 |
| 2020 | $14,045 | $641,067 | $0 | $0 |
| 2019 | $13,946 | $639,833 | $0 | $0 |
| 2018 | $14,123 | $638,600 | $259,300 | $379,300 |
| 2017 | $14,244 | $638,600 | $0 | $0 |
| 2016 | $17,609 | $638,600 | $0 | $0 |
| 2015 | $17,609 | $660,900 | $0 | $0 |
| 2014 | $17,609 | $660,900 | $0 | $0 |
Source: Public Records
Map
Nearby Homes
- 4409 N Charles St
- 4332 N Charles St
- 4511 Keswick Rd
- 15 Charlcote Place
- 4220 N Charles St
- 230 Stony Run Ln Unit 4F
- 4100 N Charles St Unit 803
- 4100 N Charles St
- 20 Blythewood Rd
- 4000 N Charles St Unit 1501
- 4000 N Charles St Unit 1414
- 4000 N Charles St Unit 702
- 4000 N Charles St Unit 905
- 4000 N Charles St Unit 1605
- 4000 N Charles St Unit 312
- 4401 Roland Ave Unit 307
- 3908 N Charles St Unit 501
- 4416 Underwood Rd
- 4300 Roland Ave Unit 302
- 3901 Keswick Rd
- 26 Whitfield Rd
- 20 Whitfield Rd
- 30 Whitfield Rd
- 4419 Linkwood Rd
- 104 Warrenton Rd
- 5 Whitfield Rd
- 7 Whitfield Rd
- 34 Whitfield Rd
- 16 Whitfield Rd
- 102 Warrenton Rd
- 9 Whitfield Rd
- 19 W Cold Spring Ln
- 17 W Cold Spring Ln
- 15 W Cold Spring Ln
- 36 Whitfield Rd
- 12 Overhill Rd
- 12 Overhill Rd
- 100 Overhill Rd
- 100 Warrenton Rd
- 11 W Cold Spring Ln
