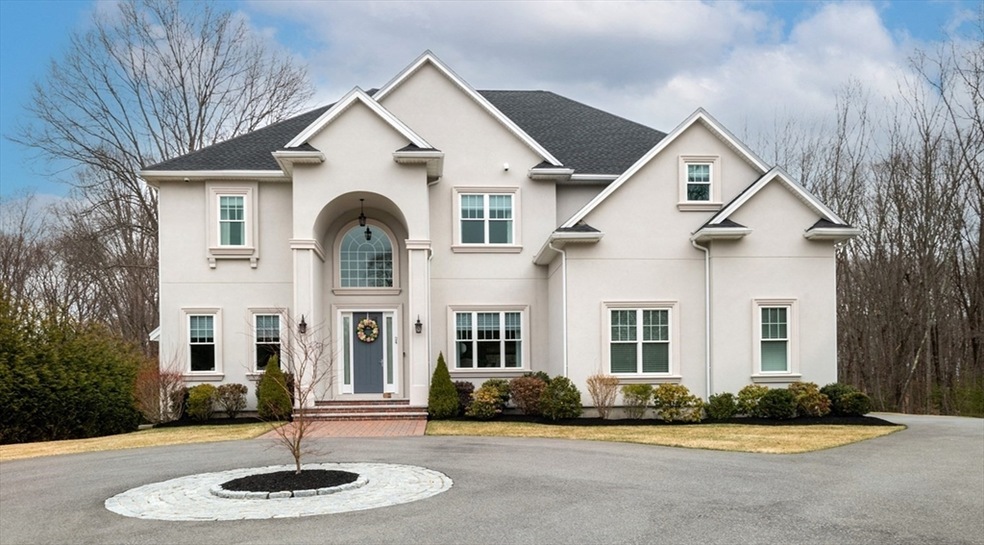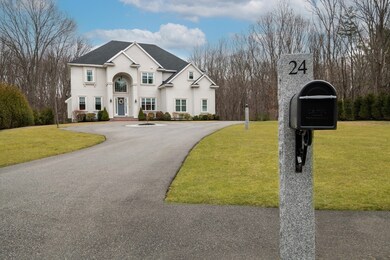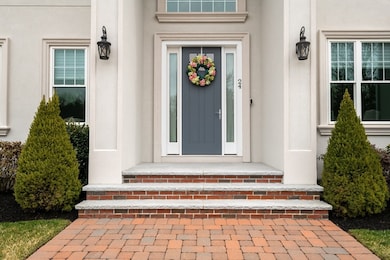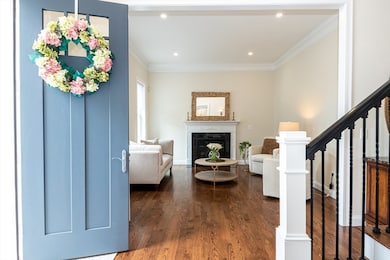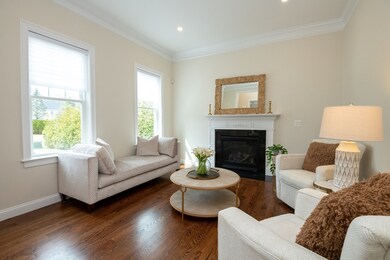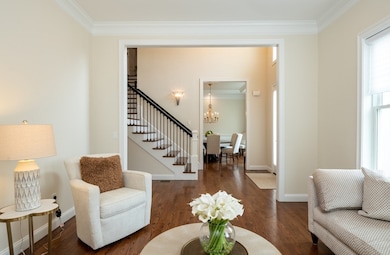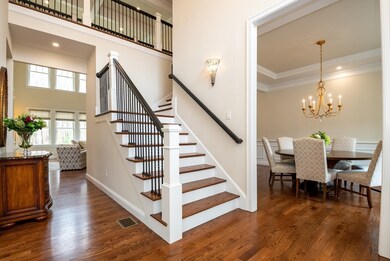
24 Wildewood Dr Lynnfield, MA 01940
Highlights
- Golf Course Community
- Medical Services
- Custom Closet System
- Lynnfield High School Rated A
- Open Floorplan
- Colonial Architecture
About This Home
As of June 2025Step into luxury w/ this impeccable 4-year-young colonial, a masterpiece of elegance & modern living. You will love cooking in the stunning chef's kitchen complete w/ custom cabinetry, high-end appliances, dble ovens, an oversized island & sleek quartz countertops. Designed for seamless entertaining the kitchen flows effortlessly into the living room w/ soaring coffered ceilings, custom built-ins & a wet bar. Adjacent is the dining room, perfect for hosting gatherings. The 1st floor also features a family room w/ gas fireplace & a designated office space combining comfort & functionality. Upstairs discover the luxurious primary en-suite, boasting a walk-in closet & spacious bathroom w/ a glass-tiled shower, dble sink vanity & soaking tub. 3 additional bedrooms, including one en-suite, a guest bathroom & laundry rm complete this level. The finished basement offers versatile living space w/ full bathroom & tons of storage. Outside you will find a private & expansive yard w/ stone patio!
Last Agent to Sell the Property
Coldwell Banker Realty - Lynnfield Listed on: 04/07/2025

Home Details
Home Type
- Single Family
Est. Annual Taxes
- $21,426
Year Built
- Built in 2021
Lot Details
- 0.76 Acre Lot
- Near Conservation Area
- Landscaped Professionally
- Sprinkler System
- Cleared Lot
- Wooded Lot
- Property is zoned RC
Parking
- 3 Car Attached Garage
- Parking Storage or Cabinetry
- Garage Door Opener
- Driveway
- Open Parking
Home Design
- Colonial Architecture
- Frame Construction
- Blown Fiberglass Insulation
- Blown-In Insulation
- Shingle Roof
- Concrete Perimeter Foundation
Interior Spaces
- Open Floorplan
- Wet Bar
- Wired For Sound
- Chair Railings
- Crown Molding
- Wainscoting
- Beamed Ceilings
- Coffered Ceiling
- Recessed Lighting
- Decorative Lighting
- Light Fixtures
- Insulated Windows
- Bay Window
- Insulated Doors
- Entrance Foyer
- Living Room with Fireplace
- Dining Area
- Home Office
- Bonus Room
- Attic
Kitchen
- Oven
- Stove
- Range with Range Hood
- Microwave
- Dishwasher
- Wine Refrigerator
- Stainless Steel Appliances
- Kitchen Island
- Solid Surface Countertops
Flooring
- Wood
- Laminate
- Ceramic Tile
Bedrooms and Bathrooms
- 4 Bedrooms
- Primary bedroom located on second floor
- Custom Closet System
- Walk-In Closet
- Dual Vanity Sinks in Primary Bathroom
- Soaking Tub
- Shower Only
- Separate Shower
- Linen Closet In Bathroom
Laundry
- Laundry on upper level
- Dryer
- Washer
Partially Finished Basement
- Basement Fills Entire Space Under The House
- Interior and Exterior Basement Entry
Home Security
- Home Security System
- Storm Windows
Outdoor Features
- Bulkhead
- Patio
Location
- Property is near public transit
- Property is near schools
Schools
- HHS Elementary School
- LMS Middle School
- LHS High School
Utilities
- Forced Air Heating and Cooling System
- 2 Cooling Zones
- 2 Heating Zones
- 200+ Amp Service
- Private Water Source
- Gas Water Heater
- Private Sewer
- High Speed Internet
- Cable TV Available
Listing and Financial Details
- Assessor Parcel Number M:0036 B:0000 L:0268,1982193
Community Details
Overview
- No Home Owners Association
- Wildewood Acres Subdivision
Amenities
- Medical Services
- Shops
- Coin Laundry
Recreation
- Golf Course Community
- Park
- Bike Trail
Ownership History
Purchase Details
Home Financials for this Owner
Home Financials are based on the most recent Mortgage that was taken out on this home.Purchase Details
Similar Homes in Lynnfield, MA
Home Values in the Area
Average Home Value in this Area
Purchase History
| Date | Type | Sale Price | Title Company |
|---|---|---|---|
| Deed | $2,525,000 | None Available | |
| Deed | $2,525,000 | None Available | |
| Quit Claim Deed | -- | None Available | |
| Quit Claim Deed | -- | None Available |
Mortgage History
| Date | Status | Loan Amount | Loan Type |
|---|---|---|---|
| Open | $2,020,000 | Purchase Money Mortgage | |
| Closed | $2,020,000 | Purchase Money Mortgage | |
| Previous Owner | $600,000 | Stand Alone Refi Refinance Of Original Loan | |
| Previous Owner | $720,000 | No Value Available |
Property History
| Date | Event | Price | Change | Sq Ft Price |
|---|---|---|---|---|
| 06/12/2025 06/12/25 | Sold | $2,525,000 | +1.0% | $510 / Sq Ft |
| 04/12/2025 04/12/25 | Pending | -- | -- | -- |
| 04/07/2025 04/07/25 | For Sale | $2,499,000 | +35.1% | $505 / Sq Ft |
| 04/30/2021 04/30/21 | Sold | $1,850,000 | -7.5% | $394 / Sq Ft |
| 03/23/2021 03/23/21 | Pending | -- | -- | -- |
| 03/19/2021 03/19/21 | For Sale | $1,999,000 | -- | $426 / Sq Ft |
Tax History Compared to Growth
Tax History
| Year | Tax Paid | Tax Assessment Tax Assessment Total Assessment is a certain percentage of the fair market value that is determined by local assessors to be the total taxable value of land and additions on the property. | Land | Improvement |
|---|---|---|---|---|
| 2025 | $21,426 | $2,029,000 | $698,600 | $1,330,400 |
| 2024 | $20,586 | $1,958,700 | $671,700 | $1,287,000 |
| 2023 | $20,383 | $1,803,800 | $671,700 | $1,132,100 |
| 2022 | $18,980 | $1,583,000 | $614,100 | $968,900 |
| 2021 | $6,433 | $484,800 | $484,800 | $0 |
| 2020 | $5,764 | $414,100 | $414,100 | $0 |
| 2019 | $5,760 | $414,100 | $414,100 | $0 |
| 2018 | $5,698 | $414,100 | $414,100 | $0 |
| 2017 | $5,706 | $414,100 | $414,100 | $0 |
| 2016 | $4,833 | $333,300 | $333,300 | $0 |
| 2015 | $4,830 | $333,300 | $333,300 | $0 |
Agents Affiliated with this Home
-
Hixon + Bevilacqua Home Group
H
Seller's Agent in 2025
Hixon + Bevilacqua Home Group
Coldwell Banker Realty - Lynnfield
(781) 334-5700
31 in this area
69 Total Sales
-
Tanya Palmer

Buyer's Agent in 2025
Tanya Palmer
Palmer Properties & Real Estate, Inc.
(781) 248-2338
4 in this area
30 Total Sales
-
Louise Touchette

Seller's Agent in 2021
Louise Touchette
Coldwell Banker Realty - Lynnfield
(617) 605-0555
84 in this area
223 Total Sales
-
A
Buyer's Agent in 2021
Amie Geary
Geary Realty
Map
Source: MLS Property Information Network (MLS PIN)
MLS Number: 73356039
APN: LYNF-000036-000000-000268
- 21 Wildewood Dr
- 77 Bourque Rd
- 11 Hampton Ct
- 9 Crescent Ave
- 173 Locksley Rd
- 50 Prospect Ave
- 3 Squanto Rd
- 14 Midland Rd
- 18 Lisburn St
- 22 Samoset Rd
- 31 Perley Ave
- 29 Stillman Rd
- 1004 Summer St
- 114 Lake St
- 90 Winona St
- 4 Friars Ln
- 603 Foxwood Cir Unit 603
- 160 Forest Hill Ave
- 4101 Woodbridge Rd
- 1504 Huckleberry Ct
