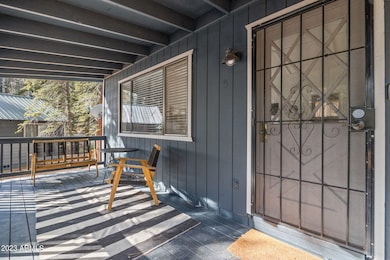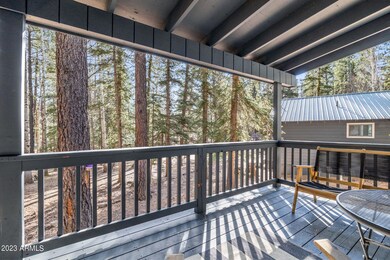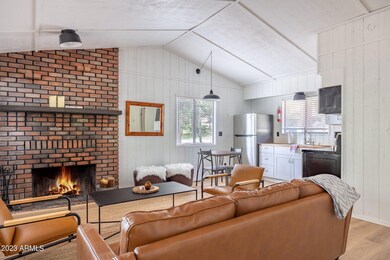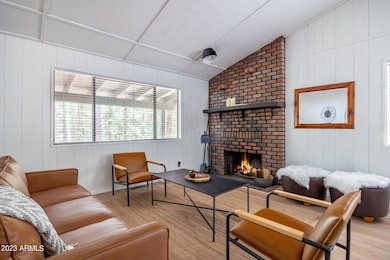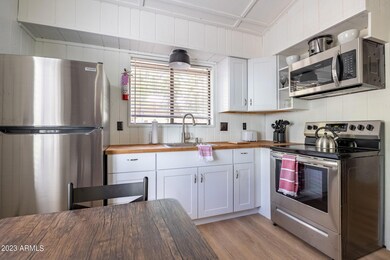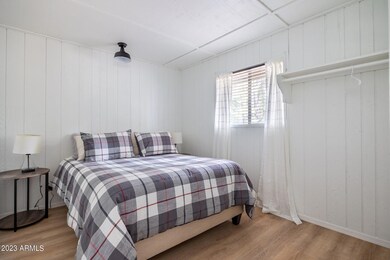
Estimated payment $1,802/month
Highlights
- Mountain View
- Covered patio or porch
- Breakfast Bar
- Corner Lot
- Cooling Available
- Heating System Uses Propane
About This Home
Welcome to this beautifully remodeled cabin in Greer, AZ, offering a cozy and inviting retreat surrounded by nature's splendor. This cabin boasts a charming blend of modern comfort with thoughtful upgrades that enhance its appeal. As you step into the cabin, you'll immediately notice the stunning butcher block countertops in the kitchen. The kitchen itself is fully equipped with modern appliances, including a refrigerator, stove, and microwave, ensuring convenience and functionality for all your cooking needs. The living area features a fireplace, providing both visual appeal and a cozy ambiance during cooler evenings. The cabin has 2 well-appointed bedrooms, offering comfortable spaces for relaxation and rejuvenation.
Townhouse Details
Home Type
- Townhome
Est. Annual Taxes
- $1,200
Year Built
- Built in 1960
HOA Fees
- $155 Monthly HOA Fees
Home Design
- Wood Frame Construction
- Metal Roof
Interior Spaces
- 608 Sq Ft Home
- 1-Story Property
- Living Room with Fireplace
- Mountain Views
Kitchen
- Kitchen Updated in 2022
- Breakfast Bar
- Built-In Microwave
Flooring
- Floors Updated in 2022
- Laminate Flooring
Bedrooms and Bathrooms
- 2 Bedrooms
- 1 Bathroom
Outdoor Features
- Covered patio or porch
Utilities
- Cooling Available
- Heating System Uses Propane
- Wiring Updated in 2023
- Shared Well
Listing and Financial Details
- Assessor Parcel Number 102-12-048-E
Community Details
Overview
- Association fees include sewer, ground maintenance, street maintenance, trash, water
- The Aspens Cabins Association, Phone Number (480) 229-3727
- Aspen Subdivision
Amenities
- No Laundry Facilities
Map
Home Values in the Area
Average Home Value in this Area
Property History
| Date | Event | Price | Change | Sq Ft Price |
|---|---|---|---|---|
| 04/11/2025 04/11/25 | Price Changed | $279,000 | -1.4% | $459 / Sq Ft |
| 01/23/2025 01/23/25 | Price Changed | $283,000 | -0.7% | $465 / Sq Ft |
| 01/17/2025 01/17/25 | For Sale | $285,000 | -- | $469 / Sq Ft |
Similar Home in Greer, AZ
Source: Arizona Regional Multiple Listing Service (ARMLS)
MLS Number: 6806923
- 24 Wiltbank St
- 12 Wiltbank St
- 6 County Road 1006
- 6 Rd Unit 4
- 6 County Road 1007 --
- 6 County Road 1007
- 31 County Rd
- 44 Main St
- 44 Main St Unit 175
- 5 N1103 Unit Spruce
- 5 N1103 Unit Pinon
- 5 N1103
- 10 E County Road N1101 -- Unit 5
- 12 E County Road N1101 -- Unit 1
- 3 County Road N1101 -- Unit 4
- 4 County Road N1101 -- Unit 3
- 7 County Road N1102 -- Unit 2
- 10 N Street N1337 -- Unit 4
- 34 N 1330 -- Unit 14
- 44 N Main St Unit 175

