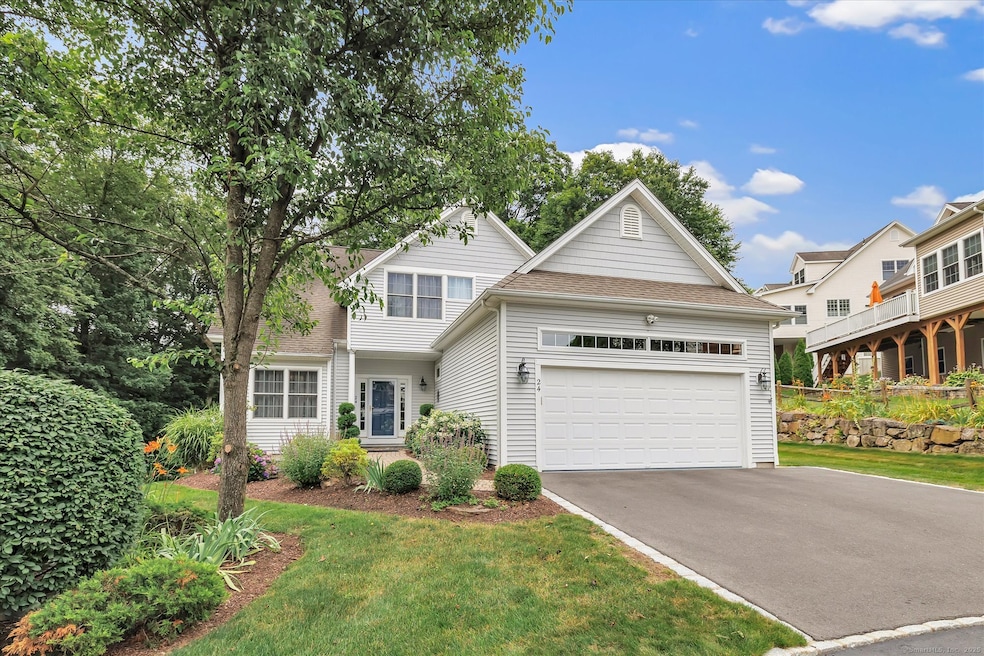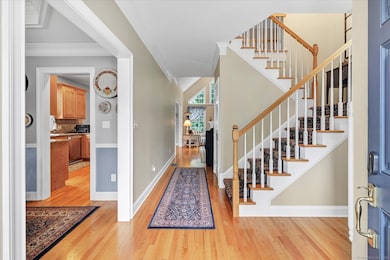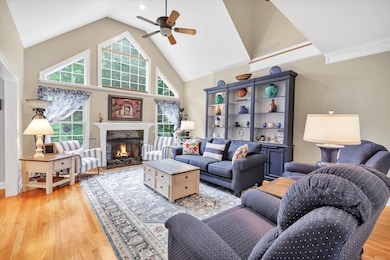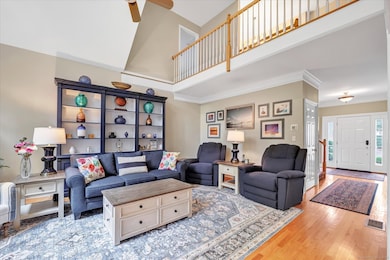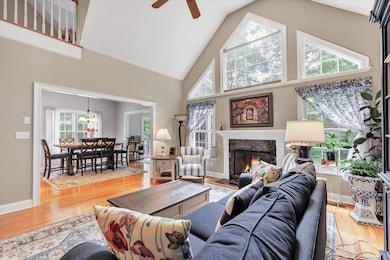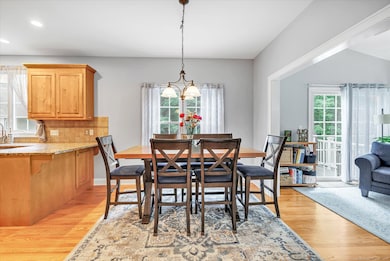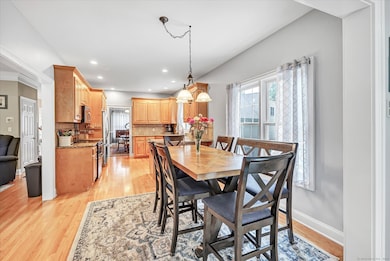
24 Windflower Ln Shelton, CT 06484
Estimated payment $5,353/month
Highlights
- Popular Property
- Deck
- 1 Fireplace
- Colonial Architecture
- Attic
- Patio
About This Home
This is the home you have been waiting for! Welcome to carefree living in gorgeous Wellspring Estates. This well maintained home has many upgrades and updates. The main entry foyer has hardwood and a coat closet. The formal dining room has has a chair rail and tray ceiling. The open kitchen has granite counters, wood cabinets, tile backsplash and a nice sized eat in area. The sunroom off the kitchen is great for relaxing overlooking the gorgeous rear yard. The Trex deck off the sunroom has a retractable awning for shade and a gate for the stairs. The 2 story living room has loads of light and a gas fireplace with Marble surround. The main level primary suite is what makes this home so easy to live in. There is a walk in closet and an ensuite bath with a separate tub and an ADA roll in shower with tile to the ceiling. A split staircase leads to the upper level that has loft area and a full bath. There are 2 bedrooms with closets and also a walk in attic which is great for storage. The lower level has a family/game room area with a slider to the rear patio which is great for entertaining. A double atrium door leads to a separate room that can be used as a gym or home office. The lower level also has a half bath and a large unfinished area for storage. There are 4 zones with smartphone thermostats. Updates include a newer furnace, tankless hot water heater and sewer pump. There is also a sprinkler system, Nest floodlight and Ring doorbell. The yard is your own private oasis.
Home Details
Home Type
- Single Family
Est. Annual Taxes
- $7,860
Year Built
- Built in 2005
Lot Details
- 6,098 Sq Ft Lot
- Stone Wall
- Property is zoned PDD
HOA Fees
- $280 Monthly HOA Fees
Home Design
- Colonial Architecture
- Concrete Foundation
- Frame Construction
- Asphalt Shingled Roof
- Vinyl Siding
Interior Spaces
- 1 Fireplace
- Awning
- Storage In Attic
Kitchen
- Oven or Range
- Microwave
- Dishwasher
- Disposal
Bedrooms and Bathrooms
- 3 Bedrooms
Laundry
- Laundry Room
- Laundry on main level
Partially Finished Basement
- Walk-Out Basement
- Basement Fills Entire Space Under The House
Parking
- 2 Car Garage
- Parking Deck
- Private Driveway
Accessible Home Design
- Accessible Bathroom
Outdoor Features
- Deck
- Patio
Schools
- Shelton High School
Utilities
- Central Air
- Heating System Uses Natural Gas
- Tankless Water Heater
Community Details
- Association fees include grounds maintenance
- Wellspring Estates Subdivision
Listing and Financial Details
- Assessor Parcel Number 2484397
Map
Home Values in the Area
Average Home Value in this Area
Tax History
| Year | Tax Paid | Tax Assessment Tax Assessment Total Assessment is a certain percentage of the fair market value that is determined by local assessors to be the total taxable value of land and additions on the property. | Land | Improvement |
|---|---|---|---|---|
| 2025 | $7,860 | $417,620 | $74,690 | $342,930 |
| 2024 | $8,010 | $417,620 | $74,690 | $342,930 |
| 2023 | $7,296 | $417,620 | $74,690 | $342,930 |
| 2022 | $7,296 | $417,620 | $74,690 | $342,930 |
| 2021 | $7,017 | $318,500 | $96,740 | $221,760 |
| 2020 | $7,141 | $318,500 | $96,740 | $221,760 |
| 2019 | $7,141 | $318,500 | $96,740 | $221,760 |
| 2017 | $7,074 | $318,500 | $96,740 | $221,760 |
| 2015 | $7,205 | $328,930 | $96,740 | $232,190 |
| 2014 | $7,338 | $328,930 | $96,740 | $232,190 |
Property History
| Date | Event | Price | Change | Sq Ft Price |
|---|---|---|---|---|
| 07/11/2025 07/11/25 | For Sale | $799,900 | -- | $225 / Sq Ft |
Purchase History
| Date | Type | Sale Price | Title Company |
|---|---|---|---|
| Warranty Deed | $599,900 | -- | |
| Warranty Deed | $599,900 | -- |
Mortgage History
| Date | Status | Loan Amount | Loan Type |
|---|---|---|---|
| Open | $442,000 | Stand Alone Refi Refinance Of Original Loan | |
| Closed | $479,920 | No Value Available | |
| Closed | $89,985 | No Value Available |
Similar Homes in Shelton, CT
Source: SmartMLS
MLS Number: 24111110
APN: SHEL-000029-000019-000024
- 27 Bartlett Ln Unit 27
- 60 Engine House Rd Unit D
- 23 Happy Hollow Cir Unit B
- 24 Happy Hollow Cir Unit C
- 84 Kanungum Trail
- 59 Laurel Wood Dr
- 29 Hemlock Dr
- 23 Laurel Wood Dr
- 51 Oronoque Trail
- 35 Saginaw Trail
- 105 Brinsmayd Ave
- 131 Long Hill Cross Rd
- 38 Ojibwa Rd
- 718 Long Hill Ave
- 43 Sally’s Way Unit 43
- 52 Shinnacock Trail
- 2 Oak Terrace
- 45 Sallys Way Unit 45
- 131 Kyles Way Unit 131
- 8 Algonkin Rd Unit B
- 60 Beard Sawmill Rd
- 23 Wopowog Trail
- 7 Acadia Ln
- 35 Armstrong Rd
- 1620 N Peters Ln
- 93 Heather Ridge Unit 93
- 57 Heather Ridge Unit 57
- 945 Bridgeport Ave
- 100 Avalon Dr
- 40 Prayer Spring Rd
- 488 Wolf Run
- 275 Coram Rd Unit 1406
- 275 Coram Rd Unit 1201
- 31 Church St
- 1000 Avalon Way
- 122 Coram Rd
- 372 Wheelers Farms Rd
- 523 Wheelers Farms Rd
- 113 Kneen St
- 2189 Huntington Turnpike
