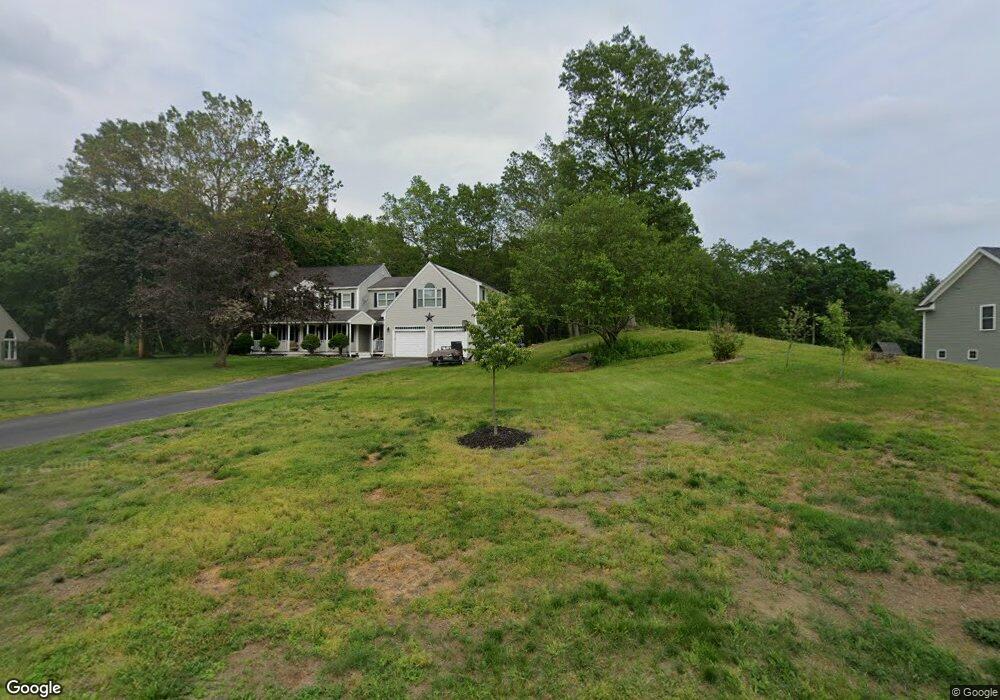24 Windsor Dr Unit 10 Litchfield, NH 03052
3
Beds
3
Baths
2,004
Sq Ft
1.73
Acres
About This Home
This home is located at 24 Windsor Dr Unit 10, Litchfield, NH 03052. 24 Windsor Dr Unit 10 is a home located in Hillsborough County with nearby schools including Griffin Memorial School and St. Francis of Assisi School.
Create a Home Valuation Report for This Property
The Home Valuation Report is an in-depth analysis detailing your home's value as well as a comparison with similar homes in the area
Home Values in the Area
Average Home Value in this Area
Tax History Compared to Growth
Map
Nearby Homes
- 35 Windsor Dr Unit 5
- 30 Windsor Dr Unit 9
- 7 Chamberlin Dr
- 13 Moose Hollow Rd
- 19 Dixon Dr
- 343 Charles Bancroft Hwy
- 20 Locke Mill Dr
- 0 Tallarico St Unit 3 5032471
- 0 Tallarico St Unit 5 5032751
- 0 Tallarico St Unit 25 5043170
- 0 Tallarico St Unit 10 5044310
- 0 Tallarico St Unit 12 5033131
- 0 Tallarico St Unit Lot 11 5056385
- 1 Tallarico St Unit 14
- 5 Jennifer Dr Unit B
- 5 Jennifer Dr
- 5 Jennifer Dr Unit A
- 15 Alan Cir
- 23 Pondview Dr
- 77 E Ridge Rd
- 35 Windsor Dr Unit A
- 4 Duck Pond Cir
- 5 Carlisle Dr
- 1 Duck Pond Cir
- 5 Duck Pond Cir
- 2 Carlisle Dr
- 4 Carlisle Dr
- 9 Duck Pond Cir
- 6 Carlisle Dr
- 7 Carlisle Dr
- 8 Carlisle Dr
- 22 Meadowbrook Ln
- 9 Carlisle Dr
- 5 Danbury Cir
- 9 Chamberlin Dr
- 20 Meadowbrook Ln
- 11 Carlisle Dr
- 4 Glenwood Dr
- 6 Danbury Cir
- 8 Chamberlin Dr
