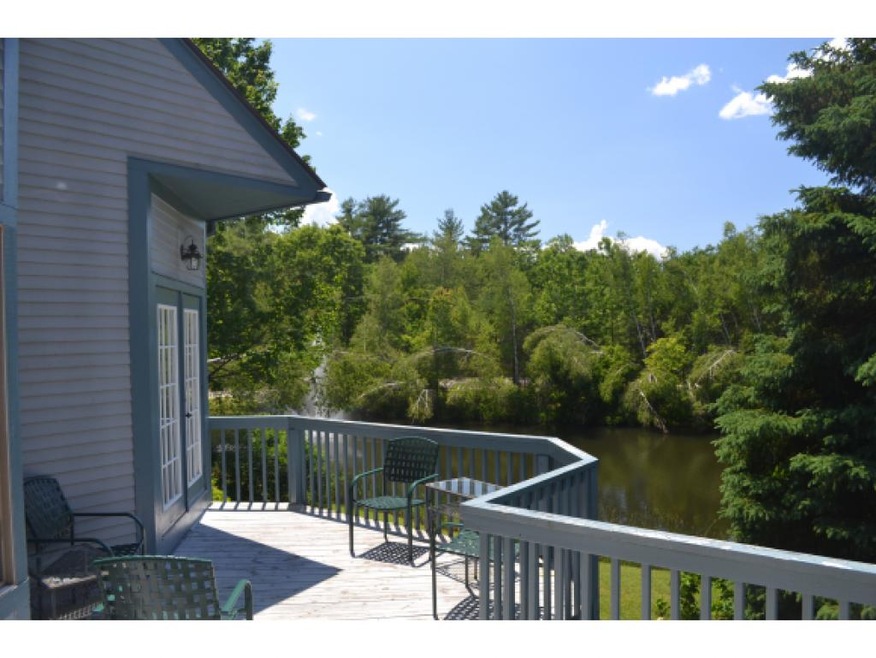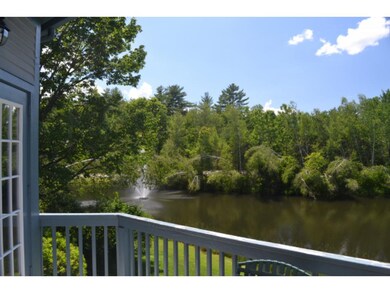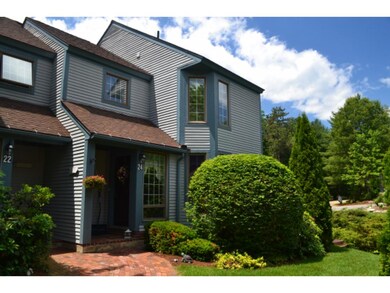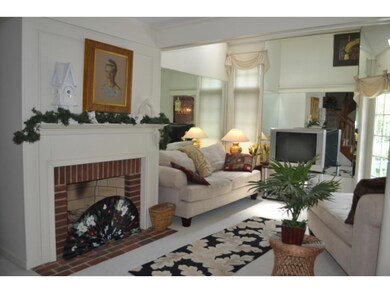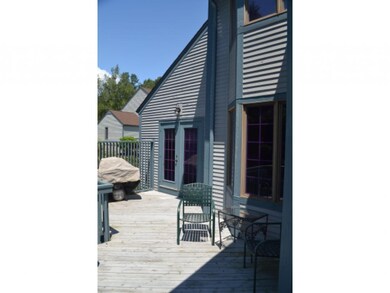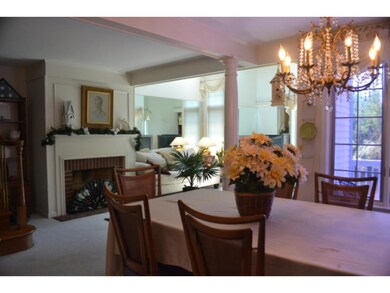
24 Windsor Square Unit 12 Laconia, NH 03246
Estimated Value: $473,000 - $505,714
Highlights
- 400 Feet of Waterfront
- Deck
- Pond
- Beach Access
- Contemporary Architecture
- Multiple Fireplaces
About This Home
As of May 2019Laconia - 3BR, 3Bath, 2,400sqft. contemporary townhouse at Wildwood Village. End unit featuring cathedral ceilings, large family room on garden level, two fireplaces, central air and central vac. Deck and patio overlook pond that attracts great blue herons and ducks. Detached one car garage. Photos showing furnishings were prior to ending of long term-rental. All wallpaper has been removed and most rooms have been freshly painted, new carpeting on upper level and brand new ceramic-top electric range. Most rooms now empty. Mandatory Wildwood Shores Assn. membership provides beach rights to Lake Winnisquam ($90 per year fee) with a mooring available by lottery, boat launch and tennis courts. Property is serviceable as is, but is ready for your ideas for more updating. Make this your base for hassle-free living while you enjoy year-round Lakes Region and White Mountain attractions.
Last Agent to Sell the Property
Chuck Braxton
Roche Realty Group License #057475 Listed on: 06/26/2018
Townhouse Details
Home Type
- Townhome
Est. Annual Taxes
- $5,098
Year Built
- Built in 1982
Lot Details
- 400 Feet of Waterfront
- Landscaped
HOA Fees
Parking
- 1 Car Detached Garage
- Parking Storage or Cabinetry
- Automatic Garage Door Opener
- Shared Driveway
Home Design
- Contemporary Architecture
- Concrete Foundation
- Wood Frame Construction
- Architectural Shingle Roof
- Wood Siding
- Clap Board Siding
Interior Spaces
- 2-Story Property
- Wet Bar
- Central Vacuum
- Cathedral Ceiling
- Ceiling Fan
- Skylights
- Multiple Fireplaces
- Gas Fireplace
- Blinds
- Combination Dining and Living Room
- Water Views
Kitchen
- Electric Range
- Microwave
- Dishwasher
- Wine Cooler
Flooring
- Carpet
- Ceramic Tile
- Vinyl
Bedrooms and Bathrooms
- 3 Bedrooms
- Main Floor Bedroom
- Bathroom on Main Level
Laundry
- Laundry on main level
- Dryer
Finished Basement
- Heated Basement
- Walk-Out Basement
- Basement Fills Entire Space Under The House
- Connecting Stairway
- Natural lighting in basement
Home Security
Accessible Home Design
- Hard or Low Nap Flooring
Outdoor Features
- Beach Access
- Water Access
- Pond
- Deck
Schools
- Pleasant Street Elementary Sch
- Laconia Middle School
- Laconia High School
Utilities
- Baseboard Heating
- Hot Water Heating System
- Heating System Uses Natural Gas
- Underground Utilities
- Gas Available at Street
- Natural Gas Water Heater
- High Speed Internet
- Phone Available
- Cable TV Available
Listing and Financial Details
- Legal Lot and Block 20.012 / 460
- 21% Total Tax Rate
Community Details
Overview
- Association fees include special assessments, recreation, landscaping, plowing, trash, condo fee
- Master Insurance
- Wildwood Village Condos
- Maintained Community
Recreation
- Tennis Courts
- Snow Removal
Additional Features
- Common Area
- Fire and Smoke Detector
Ownership History
Purchase Details
Home Financials for this Owner
Home Financials are based on the most recent Mortgage that was taken out on this home.Purchase Details
Purchase Details
Home Financials for this Owner
Home Financials are based on the most recent Mortgage that was taken out on this home.Similar Homes in Laconia, NH
Home Values in the Area
Average Home Value in this Area
Purchase History
| Date | Buyer | Sale Price | Title Company |
|---|---|---|---|
| Botti Patrick J | $115,000 | -- | |
| Botti Patrick J | $115,000 | -- | |
| Dougla Maryann | -- | -- | |
| Douglas Mark W | $240,000 | -- |
Mortgage History
| Date | Status | Borrower | Loan Amount |
|---|---|---|---|
| Open | Mcilrath Lisa G | $150,000 | |
| Previous Owner | Douglas Mark W | $135,298 | |
| Previous Owner | Douglas Mark W | $192,000 |
Property History
| Date | Event | Price | Change | Sq Ft Price |
|---|---|---|---|---|
| 05/17/2019 05/17/19 | Sold | $230,000 | +0.8% | $96 / Sq Ft |
| 04/08/2019 04/08/19 | Pending | -- | -- | -- |
| 04/03/2019 04/03/19 | For Sale | $228,113 | 0.0% | $95 / Sq Ft |
| 03/19/2019 03/19/19 | Pending | -- | -- | -- |
| 11/07/2018 11/07/18 | Price Changed | $228,113 | -4.9% | $95 / Sq Ft |
| 06/26/2018 06/26/18 | For Sale | $239,878 | -- | $100 / Sq Ft |
Tax History Compared to Growth
Tax History
| Year | Tax Paid | Tax Assessment Tax Assessment Total Assessment is a certain percentage of the fair market value that is determined by local assessors to be the total taxable value of land and additions on the property. | Land | Improvement |
|---|---|---|---|---|
| 2024 | $5,755 | $422,200 | $0 | $422,200 |
| 2023 | $5,490 | $394,700 | $0 | $394,700 |
| 2022 | $5,123 | $345,000 | $0 | $345,000 |
| 2021 | $5,243 | $278,000 | $0 | $278,000 |
| 2020 | $4,969 | $252,000 | $0 | $252,000 |
| 2019 | $5,189 | $252,000 | $0 | $252,000 |
| 2018 | $5,098 | $244,500 | $0 | $244,500 |
| 2017 | $5,148 | $244,800 | $0 | $244,800 |
| 2016 | $4,735 | $213,300 | $0 | $213,300 |
| 2015 | $4,280 | $192,800 | $0 | $192,800 |
| 2014 | $4,319 | $192,800 | $0 | $192,800 |
| 2013 | $4,171 | $188,900 | $0 | $188,900 |
Agents Affiliated with this Home
-
C
Seller's Agent in 2019
Chuck Braxton
Roche Realty Group
(603) 528-0088
-
Holly McKellar

Buyer's Agent in 2019
Holly McKellar
BHHS Verani Concord
(603) 568-5863
66 Total Sales
Map
Source: PrimeMLS
MLS Number: 4703082
APN: LACO-000396-000460-000020-000012
- 331 Shore Dr
- 268 Holman St
- 1128 N Main St
- 79 Sarah Cir
- 30 Blueberry Ln
- 58 Shore Dr
- 906 N Main St
- 44 Winnicoash St
- 39 Orchard St
- 43 Oak St
- 34 Briarwood Ave
- 86 Chapin Terrace
- 106 Messer St
- 95 Cogswell Rd
- 301 Messer St
- 240 Franklin St Unit 9
- 460 Union Ave
- 98 Water St
- 48 Landing Ln Unit 15
- 79 Eastman Shore Rd S
- 24 Windsor Square Unit 12
- 18 Windsor Square
- 16 Windsor Square
- 14 Windsor Square
- 12 Windsor Square
- 10 Windsor Square
- 8 Windsor Square
- 6 Windsor Square
- 4 Windsor Square
- 30 Windsor Square
- 28 Windsor Square
- 26 Windsor Square
- 24 Windsor Square
- 22 Windsor Square
- 20 Windsor Square
- 2 Windsor Square
- 4 Windsor Square
- 2 Windsor Square Unit 2
- 8 Linden Cir
- 6 Linden Cir
