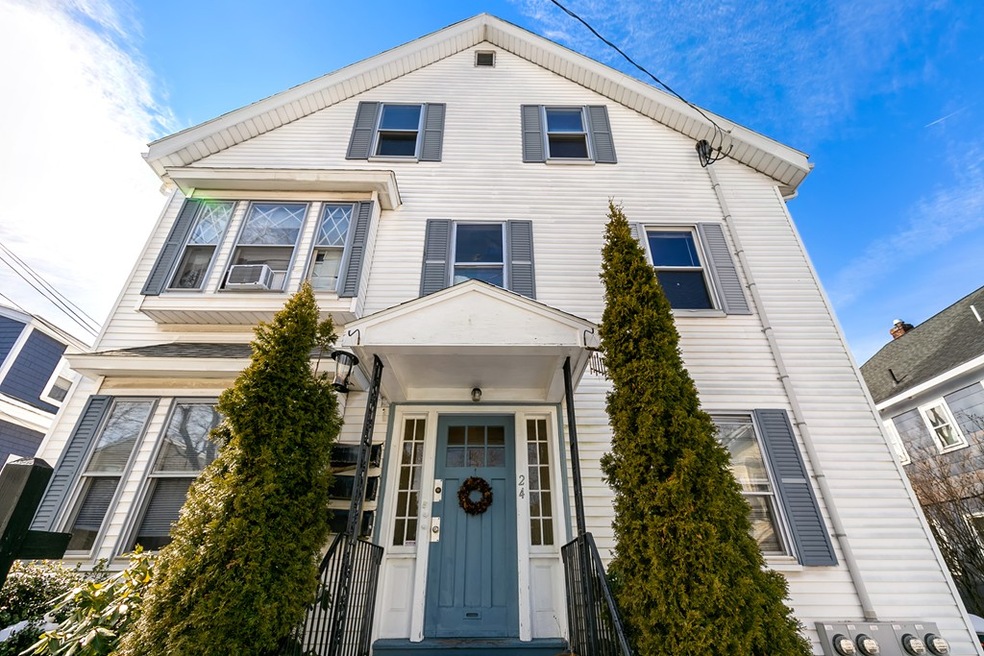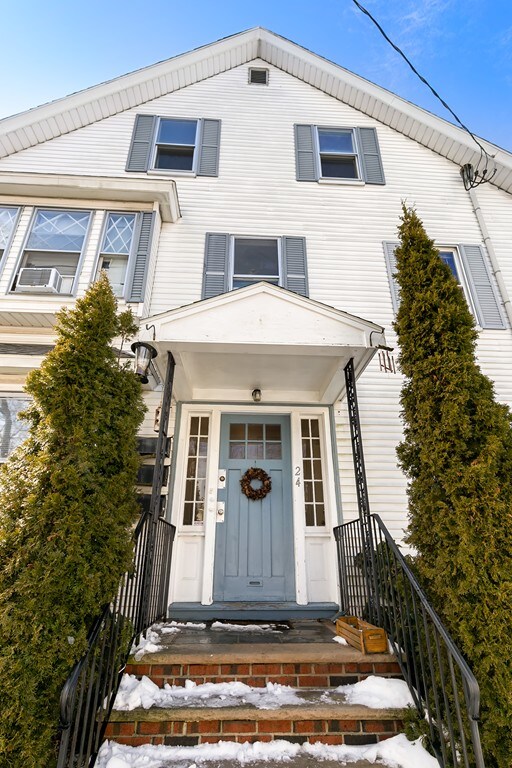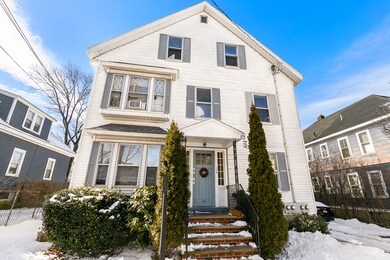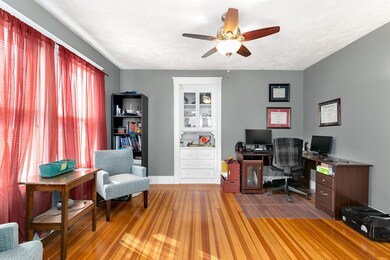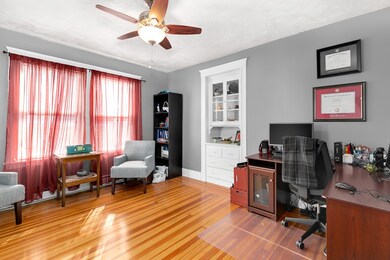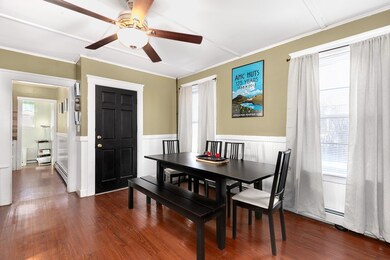
24 Wisteria St Unit 1 Salem, MA 01970
South Salem NeighborhoodAbout This Home
As of August 2020Step into the quintessential Salem home! Right when you walk in, you will be greeted with gleaming hardwood floors and a bright picture window. This living room is as charming as it is spacious! Moving into the formal dining area, the bright windows continue and the charm of the built-ins have been wonderfully maintained. This space provides a lot of freedom for an office space, another living room, or even a playroom. In the kitchen you'll find clean countertops and new appliances! The open kitchen allows for an eat-in breakfast nook, you'll be able to cook and chat! The master bedroom features clean carpets and plenty of space for storage. The second bedroom provides extra sleeping space, storage, or whatever else you may need! The bathroom has clean finishes and a wonderful vintage soaking tub. And with a separate space for a laundry room, you'll find that this home has plenty of room to grow.
Last Agent to Sell the Property
Thomas Carter
Redfin Corp. Listed on: 02/27/2019

Property Details
Home Type
- Condominium
Est. Annual Taxes
- $3,969
Year Built
- Built in 1920
Lot Details
- Year Round Access
HOA Fees
- $125 per month
Kitchen
- Range
- Microwave
- Dishwasher
- Disposal
Flooring
- Wood
- Tile
Utilities
- Hot Water Baseboard Heater
- Heating System Uses Gas
- Natural Gas Water Heater
- Cable TV Available
Additional Features
- Basement
Community Details
- Call for details about the types of pets allowed
Listing and Financial Details
- Assessor Parcel Number M:32 L:0194 S:801
Ownership History
Purchase Details
Home Financials for this Owner
Home Financials are based on the most recent Mortgage that was taken out on this home.Purchase Details
Home Financials for this Owner
Home Financials are based on the most recent Mortgage that was taken out on this home.Purchase Details
Home Financials for this Owner
Home Financials are based on the most recent Mortgage that was taken out on this home.Purchase Details
Home Financials for this Owner
Home Financials are based on the most recent Mortgage that was taken out on this home.Purchase Details
Home Financials for this Owner
Home Financials are based on the most recent Mortgage that was taken out on this home.Similar Homes in Salem, MA
Home Values in the Area
Average Home Value in this Area
Purchase History
| Date | Type | Sale Price | Title Company |
|---|---|---|---|
| Condominium Deed | $325,000 | None Available | |
| Condominium Deed | $273,000 | -- | |
| Not Resolvable | $230,000 | -- | |
| Deed | $174,000 | -- | |
| Deed | -- | -- | |
| Deed | -- | -- |
Mortgage History
| Date | Status | Loan Amount | Loan Type |
|---|---|---|---|
| Open | $15,000 | Second Mortgage Made To Cover Down Payment | |
| Closed | $7,705 | Fannie Mae Freddie Mac | |
| Open | $235,000 | New Conventional | |
| Previous Owner | $218,400 | New Conventional | |
| Previous Owner | $223,100 | New Conventional | |
| Previous Owner | $7,750 | No Value Available | |
| Previous Owner | $124,200 | Purchase Money Mortgage | |
| Previous Owner | $154,000 | Purchase Money Mortgage |
Property History
| Date | Event | Price | Change | Sq Ft Price |
|---|---|---|---|---|
| 08/11/2020 08/11/20 | Sold | $325,000 | +6.6% | $316 / Sq Ft |
| 06/17/2020 06/17/20 | Pending | -- | -- | -- |
| 06/10/2020 06/10/20 | For Sale | $305,000 | +11.7% | $296 / Sq Ft |
| 04/05/2019 04/05/19 | Sold | $273,000 | +1.5% | $265 / Sq Ft |
| 03/04/2019 03/04/19 | Pending | -- | -- | -- |
| 02/27/2019 02/27/19 | For Sale | $269,000 | +17.0% | $261 / Sq Ft |
| 08/28/2015 08/28/15 | Sold | $230,000 | 0.0% | $223 / Sq Ft |
| 08/17/2015 08/17/15 | Pending | -- | -- | -- |
| 07/16/2015 07/16/15 | Off Market | $230,000 | -- | -- |
| 07/06/2015 07/06/15 | Price Changed | $233,500 | -1.0% | $227 / Sq Ft |
| 06/15/2015 06/15/15 | Price Changed | $235,900 | -1.3% | $229 / Sq Ft |
| 05/29/2015 05/29/15 | For Sale | $238,900 | -- | $232 / Sq Ft |
Tax History Compared to Growth
Tax History
| Year | Tax Paid | Tax Assessment Tax Assessment Total Assessment is a certain percentage of the fair market value that is determined by local assessors to be the total taxable value of land and additions on the property. | Land | Improvement |
|---|---|---|---|---|
| 2025 | $3,969 | $350,000 | $0 | $350,000 |
| 2024 | $3,888 | $334,600 | $0 | $334,600 |
| 2023 | $3,748 | $299,600 | $0 | $299,600 |
| 2022 | $3,638 | $274,600 | $0 | $274,600 |
| 2021 | $3,580 | $259,400 | $0 | $259,400 |
| 2020 | $3,504 | $242,500 | $0 | $242,500 |
| 2019 | $3,327 | $220,300 | $0 | $220,300 |
| 2018 | $3,088 | $200,800 | $0 | $200,800 |
| 2017 | $3,026 | $190,800 | $0 | $190,800 |
| 2016 | $2,708 | $172,800 | $0 | $172,800 |
| 2015 | $2,711 | $165,200 | $0 | $165,200 |
Agents Affiliated with this Home
-
Joyce Sullivan

Seller's Agent in 2020
Joyce Sullivan
Keller Williams Realty Evolution
(978) 852-5388
6 in this area
93 Total Sales
-
Rosanne Hamblet

Buyer's Agent in 2020
Rosanne Hamblet
Sagan Harborside Sotheby's International Realty
(617) 312-6806
1 in this area
13 Total Sales
-
T
Seller's Agent in 2019
Thomas Carter
Redfin Corp.
-
Cameron Chesley

Buyer's Agent in 2019
Cameron Chesley
Keller Williams Realty Boston-Metro | Back Bay
(617) 869-1750
58 Total Sales
-
M
Seller's Agent in 2015
Marianne Mahoney
Lyv Realty
-
Mike O'Keefe

Buyer's Agent in 2015
Mike O'Keefe
Realty One Group Nest
(978) 314-0686
2 in this area
51 Total Sales
Map
Source: MLS Property Information Network (MLS PIN)
MLS Number: 72457631
APN: SALE-000032-000000-000194-000801-000801
- 16 Loring Ave
- 26 Linden St
- 275 Lafayette St
- 106 Broadway
- 106 Broadway Unit 3
- 106 Broadway Unit 2
- 106 Broadway Unit 1
- 1 Shore Ave
- 13 Raymond Rd
- 245 Lafayette St Unit 1F
- 10 Eden St
- 6R Hazel Terrace Unit 8
- 2A Hazel St Unit 3
- 3 Hazel St
- 73 Lawrence St
- 71 Leach St Unit 3
- 101 Leach St Unit 3
- 231 Jefferson Ave
- 209 Jefferson Ave
- 24 Cabot St Unit 1
