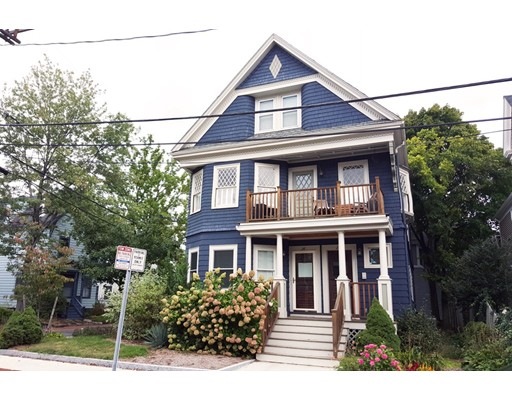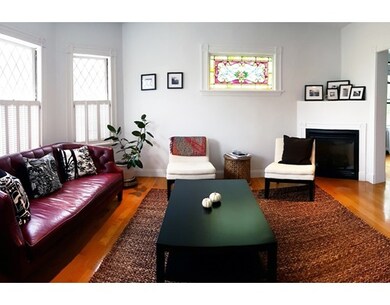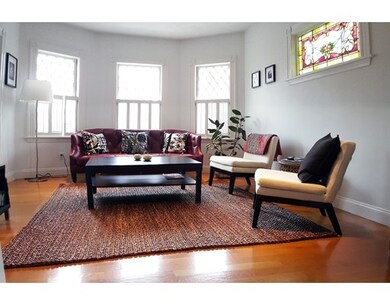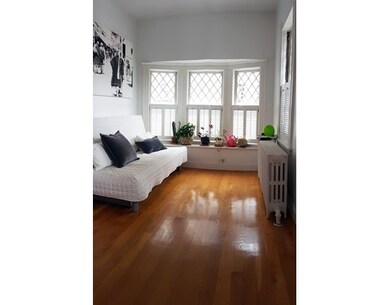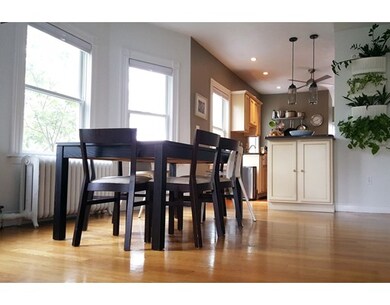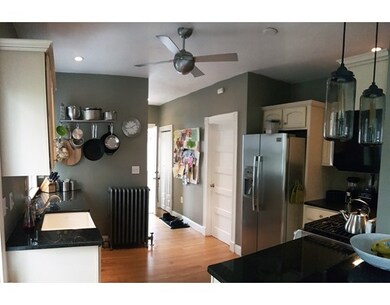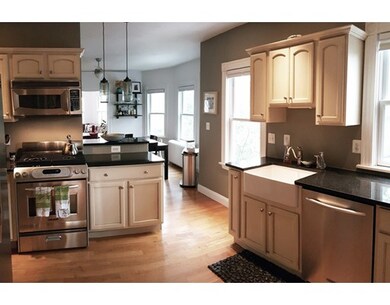
24 Woodbridge St Unit 2 Cambridge, MA 02140
North Cambridge NeighborhoodAbout This Home
As of March 2025Spacious fully renovated Victorian colonial privately situated within a short walk to the highly desirable Davis Square locale. Loaded with vintage charm throughout including unique stained glass and diamond pane windows. Open concept floorplan with two generously sized bedrooms, in-unit laundry, high ceilings w/ recessed lights, and two full baths. Enjoy a large sun filled front to back dining and living room with bay windows connecting to a bright bonus room perfect for a library, office, or guestroom. Cook in a well appointed chef's kitchen with s.s. appliances, granite countertops, and farmhouse sink. Relax on the private front balcony, landscaped corner lot, and rear deck with access to two off street parking spaces. Tons of storage in the basement including an exclusive unit area with built-in shelving. Rated as a walker's paradise with a walkscore of 94, just a few minutes walk to Red Line T access, bike paths, bus routes, shops, and more!
Property Details
Home Type
Condominium
Est. Annual Taxes
$6,093
Year Built
1903
Lot Details
0
Listing Details
- Unit Level: 2
- Commission: 2.50
- Other Agent: 2.50
- Seller Agency: 2.50
- Special Features: None
- Property Sub Type: Condos
- Year Built: 1903
Interior Features
- Appliances: Range, Dishwasher, Disposal, Microwave, Refrigerator, Washer, Dryer
- Fireplaces: 1
- Has Basement: Yes
- Fireplaces: 1
- Number of Rooms: 6
- Amenities: Public Transportation, Shopping, Walk/Jog Trails, Bike Path, T-Station
- Electric: Circuit Breakers, 100 Amps
- Flooring: Wood
- Bedroom 2: Second Floor
- Bathroom #1: Second Floor
- Bathroom #2: Second Floor
- Kitchen: Second Floor
- Laundry Room: Second Floor
- Living Room: Second Floor
- Master Bedroom: Second Floor
- Master Bedroom Description: Closet, Flooring - Hardwood
- Dining Room: Second Floor
Exterior Features
- Roof: Asphalt/Fiberglass Shingles
- Construction: Frame
- Exterior: Shingles
- Exterior Unit Features: Porch, Deck, Balcony
Garage/Parking
- Parking: Off-Street
- Parking Spaces: 2
Utilities
- Cooling: None
- Heating: Central Heat, Gas
- Hot Water: Natural Gas, Tank
- Utility Connections: for Gas Range
Condo/Co-op/Association
- Association Fee Includes: Water, Sewer, Master Insurance, Exterior Maintenance
- Pets Allowed: Yes w/ Restrictions
- No Units: 3
- Unit Building: 2
Lot Info
- Assessor Parcel Number: M:00183 L:0005500002
Ownership History
Purchase Details
Home Financials for this Owner
Home Financials are based on the most recent Mortgage that was taken out on this home.Purchase Details
Home Financials for this Owner
Home Financials are based on the most recent Mortgage that was taken out on this home.Purchase Details
Purchase Details
Home Financials for this Owner
Home Financials are based on the most recent Mortgage that was taken out on this home.Purchase Details
Home Financials for this Owner
Home Financials are based on the most recent Mortgage that was taken out on this home.Purchase Details
Home Financials for this Owner
Home Financials are based on the most recent Mortgage that was taken out on this home.Purchase Details
Similar Homes in the area
Home Values in the Area
Average Home Value in this Area
Purchase History
| Date | Type | Sale Price | Title Company |
|---|---|---|---|
| Condominium Deed | $1,100,000 | None Available | |
| Condominium Deed | $1,100,000 | None Available | |
| Not Resolvable | $832,500 | -- | |
| Quit Claim Deed | -- | -- | |
| Quit Claim Deed | -- | -- | |
| Not Resolvable | $710,000 | -- | |
| Deed | $519,000 | -- | |
| Deed | $519,000 | -- | |
| Deed | $497,000 | -- | |
| Deed | $497,000 | -- | |
| Deed | $477,500 | -- | |
| Deed | $477,500 | -- |
Mortgage History
| Date | Status | Loan Amount | Loan Type |
|---|---|---|---|
| Previous Owner | $100,000 | New Conventional | |
| Previous Owner | $550,000 | Credit Line Revolving | |
| Previous Owner | $16,142 | Unknown | |
| Previous Owner | $398,400 | No Value Available | |
| Previous Owner | $413,200 | No Value Available | |
| Previous Owner | $415,200 | Purchase Money Mortgage | |
| Previous Owner | $397,600 | Purchase Money Mortgage | |
| Previous Owner | $49,700 | No Value Available |
Property History
| Date | Event | Price | Change | Sq Ft Price |
|---|---|---|---|---|
| 03/27/2025 03/27/25 | Sold | $1,100,000 | 0.0% | $894 / Sq Ft |
| 02/16/2025 02/16/25 | Pending | -- | -- | -- |
| 02/12/2025 02/12/25 | For Sale | $1,100,000 | +32.1% | $894 / Sq Ft |
| 11/21/2017 11/21/17 | Sold | $832,500 | -2.1% | $677 / Sq Ft |
| 10/23/2017 10/23/17 | Pending | -- | -- | -- |
| 10/11/2017 10/11/17 | For Sale | $850,000 | +19.7% | $691 / Sq Ft |
| 02/02/2016 02/02/16 | Sold | $710,000 | +4.6% | $577 / Sq Ft |
| 11/04/2015 11/04/15 | Pending | -- | -- | -- |
| 10/27/2015 10/27/15 | For Sale | $679,000 | -- | $552 / Sq Ft |
Tax History Compared to Growth
Tax History
| Year | Tax Paid | Tax Assessment Tax Assessment Total Assessment is a certain percentage of the fair market value that is determined by local assessors to be the total taxable value of land and additions on the property. | Land | Improvement |
|---|---|---|---|---|
| 2025 | $6,093 | $959,500 | $0 | $959,500 |
| 2024 | $5,603 | $946,500 | $0 | $946,500 |
| 2023 | $5,323 | $908,300 | $0 | $908,300 |
| 2022 | $5,267 | $889,700 | $0 | $889,700 |
| 2021 | $5,145 | $879,500 | $0 | $879,500 |
| 2020 | $4,977 | $865,600 | $0 | $865,600 |
| 2019 | $4,779 | $804,500 | $0 | $804,500 |
| 2018 | $4,774 | $739,800 | $0 | $739,800 |
| 2017 | $4,475 | $689,500 | $0 | $689,500 |
| 2016 | $4,369 | $625,100 | $0 | $625,100 |
| 2015 | $4,333 | $554,100 | $0 | $554,100 |
| 2014 | $4,281 | $510,800 | $0 | $510,800 |
Agents Affiliated with this Home
-
Valerie Post

Seller's Agent in 2025
Valerie Post
Engel & Volkers Boston
(813) 334-4128
1 in this area
202 Total Sales
-
The Gillach Group
T
Buyer's Agent in 2025
The Gillach Group
William Raveis R. E. & Home Services
(914) 260-0980
1 in this area
225 Total Sales
-
Bonny Lamb

Seller's Agent in 2017
Bonny Lamb
Compass
(617) 803-8080
43 Total Sales
-
Lindsay Wong

Buyer's Agent in 2017
Lindsay Wong
Boom Realty
(941) 356-2401
8 Total Sales
-
Zivthan Dubrovsky
Z
Seller's Agent in 2016
Zivthan Dubrovsky
ListResidential, LLC
3 Total Sales
Map
Source: MLS Property Information Network (MLS PIN)
MLS Number: 71924649
APN: CAMB-000183-000000-000055-000002
- 12 Lester Terrace
- 12-14 Hollis St
- 124 Orchard St Unit 1
- 9 Jay St
- 2456 Massachusetts Ave Unit 104
- 2456 Massachusetts Ave Unit 201
- 2456 Massachusetts Ave Unit 402
- 2440 Massachusetts Ave Unit 41
- 39 Seven Pines Ave
- 3 Yerxa Rd Unit 3
- 30 Rindge Ave
- 110 Reed St
- 23 Reed St Unit 2
- 61 Gold Star Rd
- 11 Chandler St Unit 2
- 69 Harvey St Unit 1
- 97 Elmwood St Unit 110
- 97 Elmwood St Unit 312
- 97 Elmwood St Unit 313
- 97 Elmwood St Unit 310
