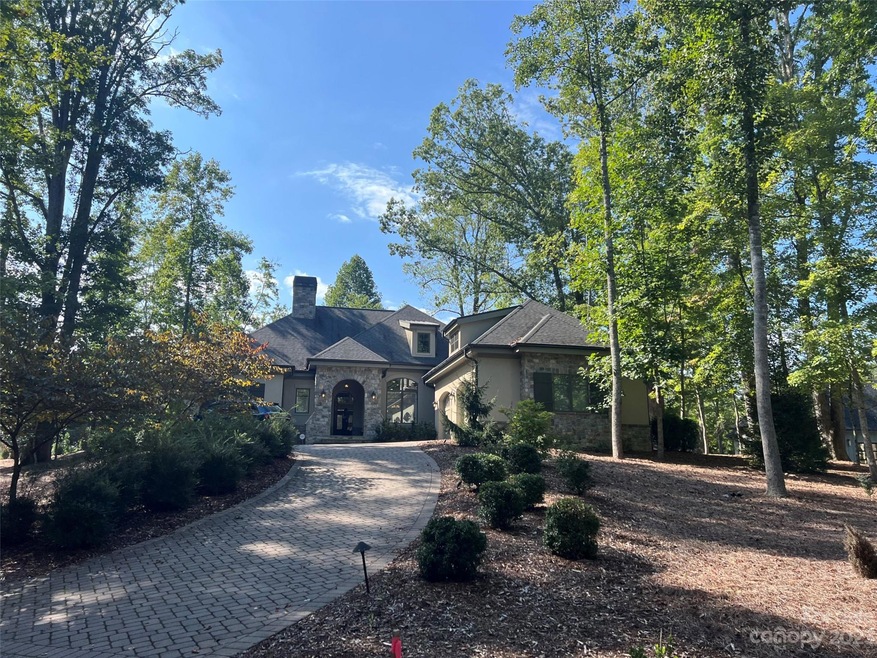
24 Woodtrail Way Unit 27 Arden, NC 28704
Walnut Cove NeighborhoodEstimated Value: $1,956,000 - $2,537,000
Highlights
- Golf Course Community
- Fitness Center
- Pond
- T.C. Roberson High School Rated A
- Clubhouse
- Transitional Architecture
About This Home
As of November 2023Luxury mountain living in The Cliffs at Walnut Cove.
Last Agent to Sell the Property
Walnut Cove Realty/Allen Tate/Beverly-Hanks Brokerage Email: roseann@walnutcoverealty.com License #265634 Listed on: 09/25/2023
Home Details
Home Type
- Single Family
Est. Annual Taxes
- $5,214
Year Built
- Built in 2018
Lot Details
- 0.82
HOA Fees
- $225 Monthly HOA Fees
Parking
- 2 Car Attached Garage
Home Design
- Transitional Architecture
- European Architecture
- Slab Foundation
- Stone Siding
Interior Spaces
- 2,753 Sq Ft Home
- 1-Story Property
- Living Room with Fireplace
- Laundry Room
Kitchen
- Self-Cleaning Oven
- Microwave
- Dishwasher
- Wine Refrigerator
Bedrooms and Bathrooms
- 3 Main Level Bedrooms
Schools
- Avery's Creek/Koontz Elementary School
- Valley Springs Middle School
- T.C. Roberson High School
Utilities
- Central Air
- Floor Furnace
- Tankless Water Heater
- Septic Tank
Additional Features
- Pond
- Property is zoned R-2
Listing and Financial Details
- Assessor Parcel Number 963309591200000
- Tax Block 08
Community Details
Overview
- Walnut Cove Poa, Phone Number (864) 238-2557
- The Cliffs At Walnut Cove Subdivision
- Mandatory home owners association
Amenities
- Clubhouse
Recreation
- Golf Course Community
- Tennis Courts
- Fitness Center
- Community Indoor Pool
- Community Spa
- Putting Green
- Trails
Ownership History
Purchase Details
Home Financials for this Owner
Home Financials are based on the most recent Mortgage that was taken out on this home.Purchase Details
Similar Homes in Arden, NC
Home Values in the Area
Average Home Value in this Area
Purchase History
| Date | Buyer | Sale Price | Title Company |
|---|---|---|---|
| Hds Revocable Trust | $2,250,000 | None Listed On Document | |
| Petty Robert W | $287,000 | None Available |
Property History
| Date | Event | Price | Change | Sq Ft Price |
|---|---|---|---|---|
| 11/30/2023 11/30/23 | Sold | $2,250,000 | 0.0% | $817 / Sq Ft |
| 09/25/2023 09/25/23 | Pending | -- | -- | -- |
| 09/25/2023 09/25/23 | For Sale | $2,250,000 | -- | $817 / Sq Ft |
Tax History Compared to Growth
Tax History
| Year | Tax Paid | Tax Assessment Tax Assessment Total Assessment is a certain percentage of the fair market value that is determined by local assessors to be the total taxable value of land and additions on the property. | Land | Improvement |
|---|---|---|---|---|
| 2023 | $5,214 | $874,900 | $271,600 | $603,300 |
| 2022 | $5,127 | $874,900 | $0 | $0 |
| 2021 | $5,127 | $874,900 | $0 | $0 |
| 2020 | $5,286 | $839,000 | $0 | $0 |
| 2019 | $5,286 | $839,000 | $0 | $0 |
| 2018 | $3,948 | $626,700 | $0 | $0 |
| 2017 | $1,766 | $230,400 | $0 | $0 |
| 2016 | $1,601 | $230,400 | $0 | $0 |
| 2015 | $1,601 | $230,400 | $0 | $0 |
| 2014 | $1,601 | $230,400 | $0 | $0 |
Agents Affiliated with this Home
-
Roseann Cioce

Seller's Agent in 2023
Roseann Cioce
Walnut Cove Realty/Allen Tate/Beverly-Hanks
(828) 450-0997
27 in this area
36 Total Sales
-
Kyle Olinger

Buyer's Agent in 2023
Kyle Olinger
Walnut Cove Realty/Allen Tate/Beverly-Hanks
(828) 712-5953
56 in this area
73 Total Sales
Map
Source: Canopy MLS (Canopy Realtor® Association)
MLS Number: 4072591
APN: 9633-09-5912-00000
- 60 Running Creek Trail
- 50 Running Creek Trail
- 63 Running Creek Trail
- 19 Mountain Orchid Way Unit 77
- 99999 Running Creek Trail
- 76 Running Creek Trail Unit 94
- 99999 Misty Valley Pkwy Unit 2
- 5 Whispering Bells Ct
- 16 Whispering Bells Ct
- 24 Powder Creek Trail
- 214 Folkestone Ln
- 24 Deep Creek Trail
- 37 Dividing Ridge Trail Unit 12
- 12 Dividing Ridge Trail
- 36 Dividing Ridge Tr Unit 5
- 349 Stoneledge Trail
- 32 Cozy Cottage Way
- 6 Golfside Ct
- 14 Haverhill Way
- 9 Haverhill Way
- 24 Woodtrail Way Unit 27
- 28 Woodtrail Way Unit 26
- 29 Woodtrail Way
- 25 Woodtrail Way Unit 23B
- 14 Woodtrail Way
- 14 Woodtrail Way Unit 28
- 27 Woodtrail Way Unit 24B
- 15 Woodtrail Way Unit LOT 22C
- 15 Woodtrail Way Unit LOT 22
- 15 Woodtrail Way
- 53 Running Creek Trail
- 58 Running Creek Trail
- 52 Running Creek Trail
- 49 Running Creek Trail
- 62 Running Creek Trail Unit 99
- 64 Running Creek Trail
- 61 Running Creek Trail
- 61 Running Creek Trail Unit 30
- 24 Mountain Orchid Way
- 24 Mountain Orchid Way Unit Lot 81
