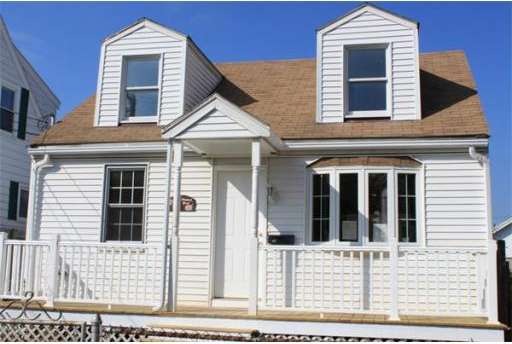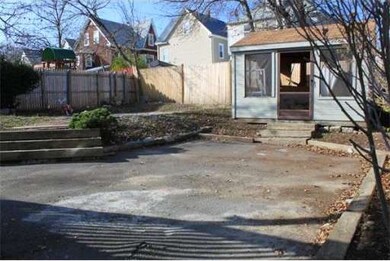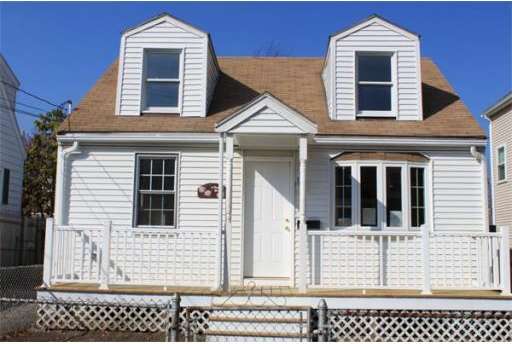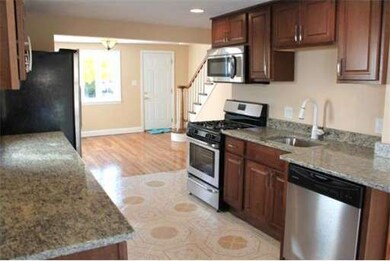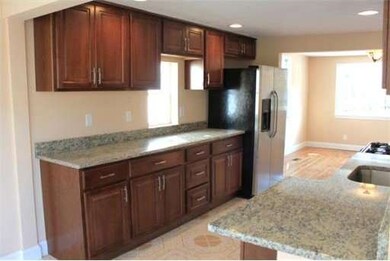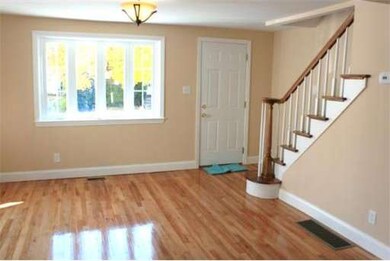
24 Woodward St Everett, MA 02149
Glendale NeighborhoodAbout This Home
As of January 2013***COMPLETELY UPDATED, CHARMING AND SUNNY***Located steps away from shopping and public transportation's**This home's perfect layout offers ***An open floor plan with gorgeous gourmet kitchen, granite counter top with S/S appliances and recessed lighting, follow by dinning area leading to a large beautiful back yard***New heating system with Central A/C***new water heater***new windows***PRISTINE CONDITION***
Home Details
Home Type
Single Family
Est. Annual Taxes
$6,102
Year Built
1947
Lot Details
0
Listing Details
- Lot Description: Paved Drive, Fenced/Enclosed
- Special Features: None
- Property Sub Type: Detached
- Year Built: 1947
Interior Features
- Has Basement: Yes
- Number of Rooms: 5
- Electric: 110 Volts, Circuit Breakers, 150 Amps
- Flooring: Tile, Hardwood
- Basement: Full, Walk Out, Interior Access, Bulkhead, Sump Pump, Concrete Floor
- Bedroom 2: Second Floor
- Bedroom 3: Second Floor
- Kitchen: First Floor
- Living Room: First Floor
- Master Bedroom: First Floor
- Master Bedroom Description: Closet, Hard Wood Floor
- Dining Room: First Floor
Exterior Features
- Construction: Frame, Stone/Concrete
- Exterior: Vinyl
- Exterior Features: Porch, Deck
- Foundation: Poured Concrete
Garage/Parking
- Parking: Off-Street, Tandem, Paved Driveway
- Parking Spaces: 2
Utilities
- Hot Water: Natural Gas
- Utility Connections: for Gas Range, for Gas Dryer, Washer Hookup
Ownership History
Purchase Details
Purchase Details
Home Financials for this Owner
Home Financials are based on the most recent Mortgage that was taken out on this home.Purchase Details
Purchase Details
Home Financials for this Owner
Home Financials are based on the most recent Mortgage that was taken out on this home.Similar Home in the area
Home Values in the Area
Average Home Value in this Area
Purchase History
| Date | Type | Sale Price | Title Company |
|---|---|---|---|
| Quit Claim Deed | -- | None Available | |
| Not Resolvable | $247,000 | -- | |
| Not Resolvable | $247,000 | -- | |
| Foreclosure Deed | $140,500 | -- | |
| Leasehold Conv With Agreement Of Sale Fee Purchase Hawaii | $110,000 | -- |
Mortgage History
| Date | Status | Loan Amount | Loan Type |
|---|---|---|---|
| Previous Owner | $145,000 | New Conventional | |
| Previous Owner | $184,000 | No Value Available | |
| Previous Owner | $138,000 | No Value Available | |
| Previous Owner | $131,250 | No Value Available | |
| Previous Owner | $104,500 | Purchase Money Mortgage | |
| Previous Owner | $25,000 | No Value Available |
Property History
| Date | Event | Price | Change | Sq Ft Price |
|---|---|---|---|---|
| 06/21/2025 06/21/25 | Pending | -- | -- | -- |
| 06/09/2025 06/09/25 | Price Changed | $579,900 | -7.9% | $539 / Sq Ft |
| 06/02/2025 06/02/25 | For Sale | $629,900 | +155.0% | $585 / Sq Ft |
| 01/15/2013 01/15/13 | Sold | $247,000 | -4.6% | $194 / Sq Ft |
| 12/09/2012 12/09/12 | Pending | -- | -- | -- |
| 11/17/2012 11/17/12 | For Sale | $259,000 | -- | $203 / Sq Ft |
Tax History Compared to Growth
Tax History
| Year | Tax Paid | Tax Assessment Tax Assessment Total Assessment is a certain percentage of the fair market value that is determined by local assessors to be the total taxable value of land and additions on the property. | Land | Improvement |
|---|---|---|---|---|
| 2025 | $6,102 | $535,700 | $253,500 | $282,200 |
| 2024 | $5,526 | $482,200 | $222,100 | $260,100 |
| 2023 | $5,407 | $459,000 | $212,500 | $246,500 |
| 2022 | $4,461 | $430,600 | $202,800 | $227,800 |
| 2021 | $3,955 | $400,700 | $181,600 | $219,100 |
| 2020 | $4,303 | $404,400 | $181,600 | $222,800 |
| 2019 | $4,458 | $360,100 | $172,900 | $187,200 |
| 2018 | $4,255 | $308,800 | $150,700 | $158,100 |
| 2017 | $4,062 | $281,300 | $135,200 | $146,100 |
| 2016 | $3,756 | $259,900 | $120,700 | $139,200 |
| 2015 | $3,541 | $242,400 | $108,900 | $133,500 |
Agents Affiliated with this Home
-
Norma Capuano Parziale
N
Seller's Agent in 2025
Norma Capuano Parziale
Mango Realty, Inc.
(617) 294-1041
10 in this area
20 Total Sales
-
Genci Pance
G
Seller's Agent in 2013
Genci Pance
Panche Real Estate & Services
(617) 733-7802
6 Total Sales
Map
Source: MLS Property Information Network (MLS PIN)
MLS Number: 71458286
APN: EVER-000000-A000004-000215
- 437 Ferry St Unit 1
- 16 Windsor St
- 123 Central Ave
- 38 Albion St
- 40 Marie Ave
- 33 Bennett St
- 2 Cedar Terrace
- 10 Edith Ave Unit 3
- 823 Broadway
- 111 Walnut St
- 6 Timothy Ave
- 62 Highland Ave
- 881 Broadway Unit 16
- 12 Porter St
- 33 Clifton Ave Unit A
- 12 Woodland St Unit 12
- 12 Woodland St Unit 25
- 78-80 Suffolk St
- 32 Central Ave
- 50 Gledhill Ave
