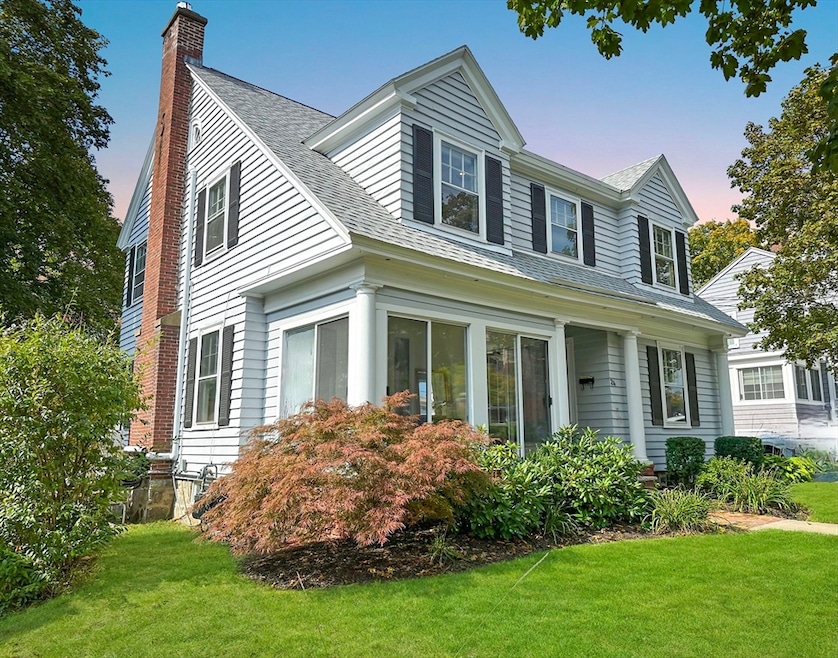24 York St Andover, MA 01810
Shawsheen Heights NeighborhoodEstimated payment $4,940/month
Highlights
- Golf Course Community
- Community Stables
- Open Floorplan
- West Elementary School Rated A-
- Medical Services
- 3-minute walk to Lower Shawsheen Playground
About This Home
~ OPEN HOUSES: Sat 10/25 1:30-3pm & Sun 10/26 12-1pm ~ Updated 4bed Colonial in sought-after Shawsheen Village & NEW West Elementary School District! Update highlights: Roof '23, tankless HW & HVAC '22. Step into the foyer and find a sun-drenched, freshly painted, GORGEOUS home with a seamless floor plan. Elegant French doors open to a large living room with a NEW gas fireplace. Hardwood floors & updated light fixtures throughout. Kitchen boasts NEW stainless appliances, under-cabinet lighting, granite countertops & a welcoming dining area with adjacent 1⁄2 bath. Just off the kitchen, a glass-enclosed Sunroom overlooks your backyard oasis featuring a 2-tier composite deck, 2 stone patios, and a grassy yard complete with beautiful, mature plantings ~ PERFECT for entertaining! Upstairs houses 4 spacious BRs and a STUNNING NEW full bath. Lower level adds a Den, laundry & storage. Walk-up attic offers generous storage & expansion potential. Commuter’s dream ~ Close to highways, T & Downtown!
Home Details
Home Type
- Single Family
Est. Annual Taxes
- $7,996
Year Built
- Built in 1930 | Remodeled
Lot Details
- 7,100 Sq Ft Lot
- Near Conservation Area
- Stone Wall
- Level Lot
- Property is zoned IA
Home Design
- Colonial Architecture
- Brick Foundation
- Shingle Roof
- Radon Mitigation System
Interior Spaces
- Open Floorplan
- Chair Railings
- Crown Molding
- Vaulted Ceiling
- Ceiling Fan
- Recessed Lighting
- Decorative Lighting
- Light Fixtures
- Bay Window
- French Doors
- Sliding Doors
- Entrance Foyer
- Living Room with Fireplace
- Sitting Room
- Dining Area
- Den
- Sun or Florida Room
- Center Hall
- Attic Access Panel
Kitchen
- Range
- Microwave
- ENERGY STAR Qualified Refrigerator
- ENERGY STAR Qualified Dishwasher
- Stainless Steel Appliances
- Kitchen Island
- Solid Surface Countertops
- Disposal
Flooring
- Wood
- Ceramic Tile
Bedrooms and Bathrooms
- 4 Bedrooms
- Primary bedroom located on second floor
- Custom Closet System
- Walk-In Closet
- Double Vanity
- Bathtub with Shower
- Linen Closet In Bathroom
Laundry
- Dryer
- Washer
Partially Finished Basement
- Basement Fills Entire Space Under The House
- Interior Basement Entry
- Laundry in Basement
Parking
- 4 Car Parking Spaces
- Driveway
- Paved Parking
- Open Parking
- Off-Street Parking
Eco-Friendly Details
- Energy-Efficient Thermostat
Outdoor Features
- Deck
- Enclosed Patio or Porch
- Outdoor Storage
Location
- Property is near public transit
- Property is near schools
Schools
- West Elementary School
- West Middle School
- Andover High School
Utilities
- Ductless Heating Or Cooling System
- 3+ Cooling Systems Mounted To A Wall/Window
- Heating Available
- 220 Volts
- Power Generator
- Tankless Water Heater
- Gas Water Heater
Listing and Financial Details
- Assessor Parcel Number M:00035 B:00012 L:00000,1836966
Community Details
Overview
- No Home Owners Association
Amenities
- Medical Services
- Shops
- Coin Laundry
Recreation
- Golf Course Community
- Tennis Courts
- Community Pool
- Park
- Community Stables
- Jogging Path
- Bike Trail
Map
Home Values in the Area
Average Home Value in this Area
Tax History
| Year | Tax Paid | Tax Assessment Tax Assessment Total Assessment is a certain percentage of the fair market value that is determined by local assessors to be the total taxable value of land and additions on the property. | Land | Improvement |
|---|---|---|---|---|
| 2024 | $8,024 | $623,000 | $338,000 | $285,000 |
| 2023 | $7,663 | $561,000 | $304,400 | $256,600 |
| 2022 | $7,351 | $503,500 | $269,500 | $234,000 |
| 2021 | $7,026 | $459,500 | $245,000 | $214,500 |
| 2020 | $6,738 | $448,900 | $239,100 | $209,800 |
| 2019 | $6,560 | $429,600 | $225,400 | $204,200 |
| 2018 | $6,258 | $400,100 | $212,700 | $187,400 |
| 2017 | $5,984 | $394,200 | $208,500 | $185,700 |
| 2016 | $5,643 | $380,800 | $195,100 | $185,700 |
| 2015 | $5,425 | $362,400 | $187,600 | $174,800 |
Property History
| Date | Event | Price | List to Sale | Price per Sq Ft | Prior Sale |
|---|---|---|---|---|---|
| 10/28/2025 10/28/25 | Pending | -- | -- | -- | |
| 10/24/2025 10/24/25 | Price Changed | $815,000 | -2.9% | $333 / Sq Ft | |
| 09/25/2025 09/25/25 | For Sale | $839,000 | +4.9% | $342 / Sq Ft | |
| 01/24/2025 01/24/25 | Sold | $800,000 | 0.0% | $394 / Sq Ft | View Prior Sale |
| 12/31/2024 12/31/24 | Pending | -- | -- | -- | |
| 11/14/2024 11/14/24 | Price Changed | $799,900 | -5.9% | $394 / Sq Ft | |
| 10/03/2024 10/03/24 | Price Changed | $849,900 | -5.6% | $419 / Sq Ft | |
| 09/10/2024 09/10/24 | For Sale | $899,900 | -- | $444 / Sq Ft |
Source: MLS Property Information Network (MLS PIN)
MLS Number: 73435628
APN: ANDO-000035-000012
- 354 N Main St Unit 204
- 3 York St
- 6 Windsor St
- 10 Martingale Ln Unit 10
- 257 N Main St Unit 4
- 70 Washington Park Dr Unit 1
- 5 Castle Heights Rd
- 10C Washington Park Dr Unit 10
- 156 High St
- 437 N Main St Unit C
- 1 Longwood Dr Unit 105
- 26 Mary Lou Ln
- 83 Lowell St
- 59 William St
- 38 Lincoln Cir E
- 20 Mckenney Cir
- 2 Haskell Rd
- 2 Powder Mill Square Unit 2B
- 19 Smithshire Estates
- 80 Weare St







