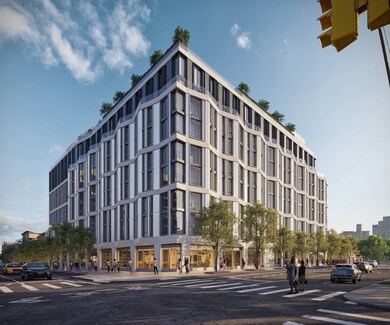240 3rd Ave Unit 8V Brooklyn, NY 11217
Gowanus NeighborhoodHighlights
- New Construction
- 3-minute walk to Union Street
- Outdoor Pool
- P.S. 32 Samuels Mills Sprole Rated A-
- Rooftop Deck
- 3-minute walk to Thomas Greene Playground
About This Home
Union Channel marks the debut of Gowanus Wharf’s campus of residential buildings in the heart of Gowanus, Brooklyn. Situated on the corner of Union Street and 3rd Ave, Union Channel is a collection of 224 apartments, easily identifiable by its undulating facade and metal paneled angular-shaped bay windows, and one block from the R train and just 3 stops into Manhattan. *Residences* Designed by Fogarty Finger architects, the uniquely crafted residences promote balance in pursuit of the living ideal. Inspired by a neighborhood flowing with artists, creatives, and culture, Union Channel is an ode to the enduring spirit of Brooklyn and no detail has been overlooked. From work-from-home to hosting friends, every apartment is built with intention. Apartment features include open and airy layouts, island kitchens, panelized appliances, industrial countertops, wide-plank flooring, floor-to-ceiling windows, European-like balconies, and ample closet space. *Amenities* The Drift Club at Union Channel is for those seeking a balanced lifestyle and exclusive access that extends outside the walls of the building. Featured amenities include: -24/hr Doorman + Concierge
-Premier Fitness Center + Yoga Room with regular classes and programming
-Work From Home Lounge
-Skylounge with Private Dining and Viewing Terrace
-Rooftop Pool with Skyline Views
-Landscaped Roof with Bocce, Cornhole, Bar, and BBQs Our connection to the community is equally important. We’ve created a custom Gowanus Wharf App designed to bring what matters most to your fingertips. On the app, access your complimentary Brooklyn Museum membership, join interest-based community groups, create and attend local events, reserve amenities, open your apartment, sign up for fitness classes, meet your dog concierge, and much more. In a city where change is the constant and the constant moves at hyperspeed, development doesn’t need to be a dirty word. Our mission is to activate a residential and retail experience that is an authentic expression of our locale. That catalyzes community, culture, and sets a new standard for city living. Gowanus Wharf is designed to achieve the perfect balance of art and commerce, nature and digital integration, and legacy and transformation. A tribute to the enduring spirit of Brooklyn, The Wharf is a stage built for residents, retailers, and visitors to pursue their living ideal. From a place of balance, the most important things in life come into focus. Upfront fees: Application fee: $20 per application
Security deposit: $1,000 for qualified applicants
Amenities: $100pp + $500 annual pool fee (ask about any specials!)
Storage fee: $100 (optional)
Bike storage fee: $25 (optional)
Risk Protection fee: $20
Parking (optional): $400 (optional)
Residents are responsible for electricity payments based on usage
Listing Agent
CHARNEY REAL ESTATE LLC License #10401247077 Listed on: 10/03/2025
Property Details
Home Type
- Apartment
Year Built
- Built in 2025 | New Construction
Lot Details
- 0.69 Acre Lot
- Lot Dimensions are 130.0 x 190.0
- Development of the land is complete
Parking
- Garage
Bedrooms and Bathrooms
- 1 Bedroom
- 1 Full Bathroom
Additional Features
- Laundry in unit
- Outdoor Pool
Listing and Financial Details
- Property Available on 10/3/25
- Legal Lot and Block 0028 / 00433
Community Details
Overview
- No Home Owners Association
- 224 Units
- Gowanus Subdivision
- 9-Story Property
Amenities
- Rooftop Deck
- Courtyard
- Elevator
Recreation
- Community Pool
Map
Property History
| Date | Event | Price | List to Sale | Price per Sq Ft |
|---|---|---|---|---|
| 10/03/2025 10/03/25 | For Rent | $4,500 | -- | -- |
Source: Real Estate Board of New York (REBNY)
MLS Number: RLS20056779
- 565 Union St
- 590 Union St
- 191 4th Ave
- 160 4th Ave
- 651 Degraw St
- 385 Douglass St Unit 3B
- 560 Carroll St Unit 1D
- 665 Degraw St Unit 1
- 665 Degraw St Unit 2
- 667 Degraw St Unit 2
- 6 Garfield Place Unit 405
- 714 Sackett St Unit 2F
- 576 Carroll St
- 269 4th Ave Unit 301
- 670 Union St Unit 3 A
- 601 Baltic St Unit 7 B
- 601 Baltic St Unit 6 B
- 601 Baltic St Unit 8
- 601 Baltic St Unit 4 B
- 251 1st St Unit 4F
- 240 3rd Ave Unit 5P
- 240 3rd Ave Unit 8AT
- 240 3rd Ave Unit 6N
- 240 3rd Ave Unit 6AL
- 240 3rd Ave Unit 9AS
- 240 3rd Ave Unit 6F
- 240 3rd Ave Unit 3M
- 240 3rd Ave Unit 8AV
- 240 3rd Ave Unit 6Q
- 240 3rd Ave Unit 2P
- 240 3rd Ave Unit 9AZ
- 240 3rd Ave Unit 3AF
- 240 3rd Ave Unit 9AR
- 240 3rd Ave Unit 7AM
- 240 3rd Ave Unit 4H
- 240 3rd Ave Unit 6AJ
- 240 3rd Ave Unit 8AX
- 240 3rd Ave Unit FL4-ID1830
- 240 3rd Ave Unit FL3-ID1732
- 240 3rd Ave Unit FL3-ID1841







