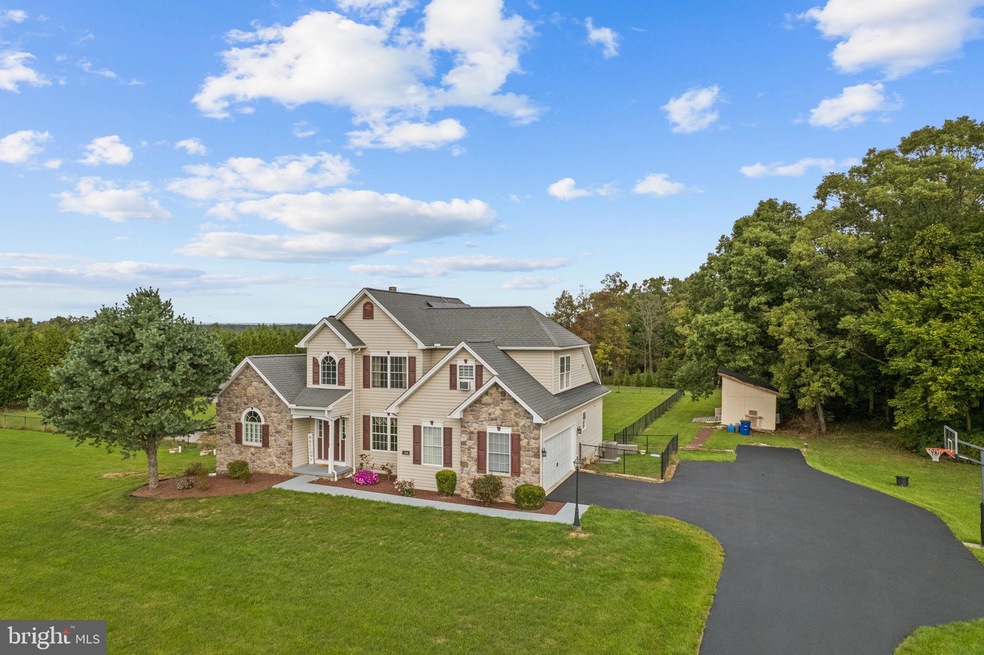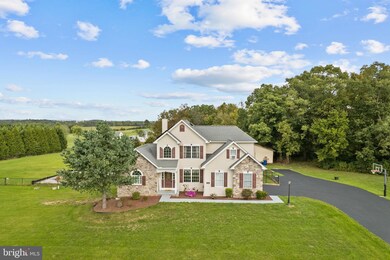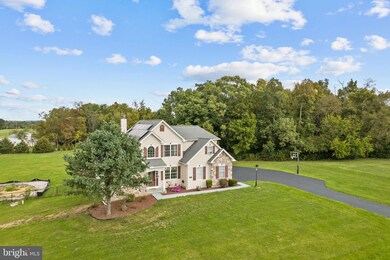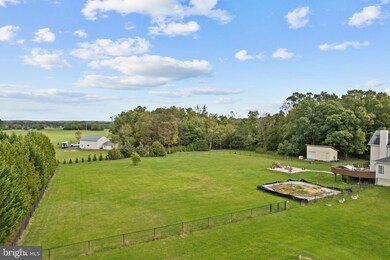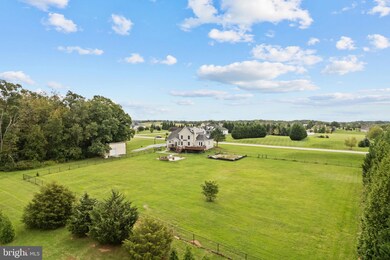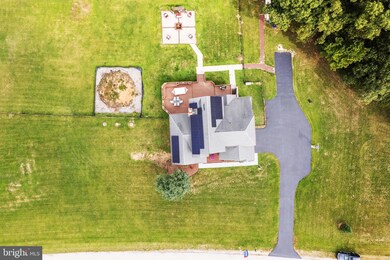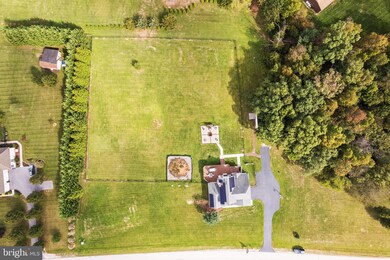
240 Amanda Dr Unit 18 Littlestown, PA 17340
Highlights
- Open Floorplan
- Deck
- No HOA
- Colonial Architecture
- Main Floor Bedroom
- Upgraded Countertops
About This Home
As of January 2024Motivated Sellers! Welcome to 240 Amanda Dr, a stunning property that offers the perfect blend of modern elegance and comfortable living. This spacious home boasts an open floor plan and is nestled on a picturesque 2-acre lot with nearly a full acre of fenced-in land, providing plenty of room for outdoor activities and privacy. With 5 bedrooms and 3.5 baths, this home offers ample space for a growing family or hosting guests. The first floor features a convenient primary bedroom with its own bathroom, complete with a double vanity, walk-in shower, a luxurious soaking tub, and private access to the deck. Imagine starting your day stepping out in this serene oasis of relaxation. Entertain with ease on the large concrete patio, where you can gather around the fire pit and create lasting memories with friends and family. The expansive deck features built-in seating and flower pots, providing a charming setting for outdoor dining and relaxation. Additional highlights of this property include a shed with electricity, ideal for a small workshop or storing lawn equipment, as well as a basketball hoop in the driveway for some friendly competition. For your convenience, there's an oversized garage, ensuring plenty of space for your vehicle and storage needs. Enjoy the peace of mind provided by the radon mitigation system and the solar roof (NOT leased), which keeps average electric payments at an affordable $119 per month. This environmentally friendly feature not only helps you save on energy costs but also reduces your carbon footprint. No restrictions on having a horse per the township. (Buyer to confirm) Location is everything, and this property has it all. Situated just 2 miles from the MD/PA line, you'll enjoy easy access to both states. The local grocery store is a mere 3.5 miles away, making errands a breeze. Take a short 20-minute drive to historic Gettysburg, PA, and immerse yourself in its rich history. Additionally, the property is less than 30 minutes from Westminster, MD, offering even more dining, shopping, and entertainment options. Don't miss the opportunity to make this exceptional property your new home. Schedule a showing today and experience the perfect combination of luxury, convenience, and natural beauty at 240 Amanda Dr, Littlestown, PA.
Last Agent to Sell the Property
Keller Williams Keystone Realty License #5000945 Listed on: 07/01/2023

Home Details
Home Type
- Single Family
Est. Annual Taxes
- $5,998
Year Built
- Built in 2007
Lot Details
- 2 Acre Lot
- Property is Fully Fenced
Parking
- 1 Car Attached Garage
- Side Facing Garage
- Driveway
Home Design
- Colonial Architecture
- Block Foundation
- Shingle Roof
- Stone Siding
- Vinyl Siding
- Concrete Perimeter Foundation
Interior Spaces
- Property has 2 Levels
- Open Floorplan
- Built-In Features
- Ceiling Fan
- Recessed Lighting
- Fireplace With Glass Doors
- Family Room Off Kitchen
- Dining Area
Kitchen
- Gas Oven or Range
- Built-In Microwave
- Dishwasher
- Stainless Steel Appliances
- Upgraded Countertops
Flooring
- Carpet
- Laminate
Bedrooms and Bathrooms
- En-Suite Bathroom
- Walk-In Closet
- Soaking Tub
- Bathtub with Shower
Laundry
- Laundry on main level
- Dryer
Partially Finished Basement
- Walk-Up Access
- Exterior Basement Entry
- Shelving
Outdoor Features
- Deck
- Patio
- Shed
- Outbuilding
Utilities
- Forced Air Heating and Cooling System
- 200+ Amp Service
- Well
- Natural Gas Water Heater
Community Details
- No Home Owners Association
- Germany Township Subdivision
Listing and Financial Details
- Tax Lot 0121
- Assessor Parcel Number 15H18-0121---000
Ownership History
Purchase Details
Home Financials for this Owner
Home Financials are based on the most recent Mortgage that was taken out on this home.Purchase Details
Home Financials for this Owner
Home Financials are based on the most recent Mortgage that was taken out on this home.Purchase Details
Purchase Details
Similar Homes in Littlestown, PA
Home Values in the Area
Average Home Value in this Area
Purchase History
| Date | Type | Sale Price | Title Company |
|---|---|---|---|
| Deed | $480,000 | Quality Service Settlements | |
| Special Warranty Deed | $314,900 | None Available | |
| Sheriffs Deed | $1,491 | None Available | |
| Deed | $89,900 | -- |
Mortgage History
| Date | Status | Loan Amount | Loan Type |
|---|---|---|---|
| Open | $471,306 | FHA | |
| Previous Owner | $50,000 | New Conventional | |
| Previous Owner | $297,500 | New Conventional | |
| Previous Owner | $299,155 | New Conventional | |
| Previous Owner | $750,000 | Future Advance Clause Open End Mortgage | |
| Previous Owner | $111,000 | Credit Line Revolving | |
| Previous Owner | $50,000 | Credit Line Revolving |
Property History
| Date | Event | Price | Change | Sq Ft Price |
|---|---|---|---|---|
| 01/10/2024 01/10/24 | Sold | $480,000 | -2.0% | $175 / Sq Ft |
| 01/08/2024 01/08/24 | Price Changed | $489,900 | 0.0% | $178 / Sq Ft |
| 10/31/2023 10/31/23 | For Sale | $489,900 | +2.1% | $178 / Sq Ft |
| 10/30/2023 10/30/23 | Pending | -- | -- | -- |
| 10/25/2023 10/25/23 | Off Market | $480,000 | -- | -- |
| 10/16/2023 10/16/23 | Price Changed | $489,900 | -1.5% | $178 / Sq Ft |
| 09/30/2023 09/30/23 | Price Changed | $497,200 | -0.5% | $181 / Sq Ft |
| 08/20/2023 08/20/23 | Price Changed | $499,700 | -1.0% | $182 / Sq Ft |
| 08/12/2023 08/12/23 | Price Changed | $504,700 | -1.0% | $184 / Sq Ft |
| 08/03/2023 08/03/23 | Price Changed | $509,700 | -1.0% | $185 / Sq Ft |
| 07/31/2023 07/31/23 | Price Changed | $514,700 | -1.0% | $187 / Sq Ft |
| 07/27/2023 07/27/23 | Price Changed | $519,700 | -1.0% | $189 / Sq Ft |
| 07/24/2023 07/24/23 | Price Changed | $524,700 | -1.0% | $191 / Sq Ft |
| 07/17/2023 07/17/23 | Price Changed | $529,900 | -0.9% | $193 / Sq Ft |
| 07/10/2023 07/10/23 | Price Changed | $534,900 | -0.8% | $195 / Sq Ft |
| 07/01/2023 07/01/23 | For Sale | $539,000 | +71.2% | $196 / Sq Ft |
| 10/25/2017 10/25/17 | Sold | $314,900 | -8.7% | $146 / Sq Ft |
| 09/06/2017 09/06/17 | Pending | -- | -- | -- |
| 06/02/2017 06/02/17 | For Sale | $344,900 | -- | $160 / Sq Ft |
Tax History Compared to Growth
Tax History
| Year | Tax Paid | Tax Assessment Tax Assessment Total Assessment is a certain percentage of the fair market value that is determined by local assessors to be the total taxable value of land and additions on the property. | Land | Improvement |
|---|---|---|---|---|
| 2025 | $6,405 | $338,400 | $132,700 | $205,700 |
| 2024 | $5,999 | $329,700 | $132,700 | $197,000 |
| 2023 | $5,847 | $329,700 | $132,700 | $197,000 |
| 2022 | $5,805 | $329,700 | $132,700 | $197,000 |
| 2021 | $5,598 | $329,700 | $132,700 | $197,000 |
| 2020 | $5,517 | $329,700 | $132,700 | $197,000 |
| 2019 | $5,399 | $329,700 | $132,700 | $197,000 |
| 2018 | $5,239 | $329,700 | $132,700 | $197,000 |
| 2017 | $5,075 | $329,700 | $132,700 | $197,000 |
| 2016 | -- | $329,700 | $132,700 | $197,000 |
| 2015 | -- | $329,700 | $132,700 | $197,000 |
| 2014 | -- | $329,700 | $132,700 | $197,000 |
Agents Affiliated with this Home
-
Broc Schmelyun

Seller's Agent in 2024
Broc Schmelyun
Keller Williams Keystone Realty
(717) 880-0393
273 Total Sales
-
Tracy Adams

Buyer's Agent in 2024
Tracy Adams
Weichert Corporate
(304) 820-3537
51 Total Sales
-
Brian Baca

Seller's Agent in 2017
Brian Baca
Sites Realty, Inc.
(717) 891-5336
113 Total Sales
-
datacorrect BrightMLS
d
Buyer's Agent in 2017
datacorrect BrightMLS
Non Subscribing Office
Map
Source: Bright MLS
MLS Number: PAAD2009644
APN: 15-H18-0121-000
- 444 N Garrett St
- 0 Hershey Rd Unit PALA2058618
- 0 W Kendig Rd Unit 6 PALA2049936
- 90 Hummingbird Ln Unit 9
- 2226 Harney Rd Unit 2
- 2210 Harney Rd
- 452 Mud College Rd
- 1745 Frederick Pike
- 1786 Frederick Pike
- 85 Saint Johns Rd W
- 310 Updyke Rd
- 4821 Baltimore Pike
- 4717 Teeter Rd
- 20 Digges Ct
- 545 W King St
- 425 Lexington Way Unit 15
- 61 Stoners Cir
- 12 Yorktowne Ct Unit 103
- 55 Matthew Ct
- 151 Colorado Ave
