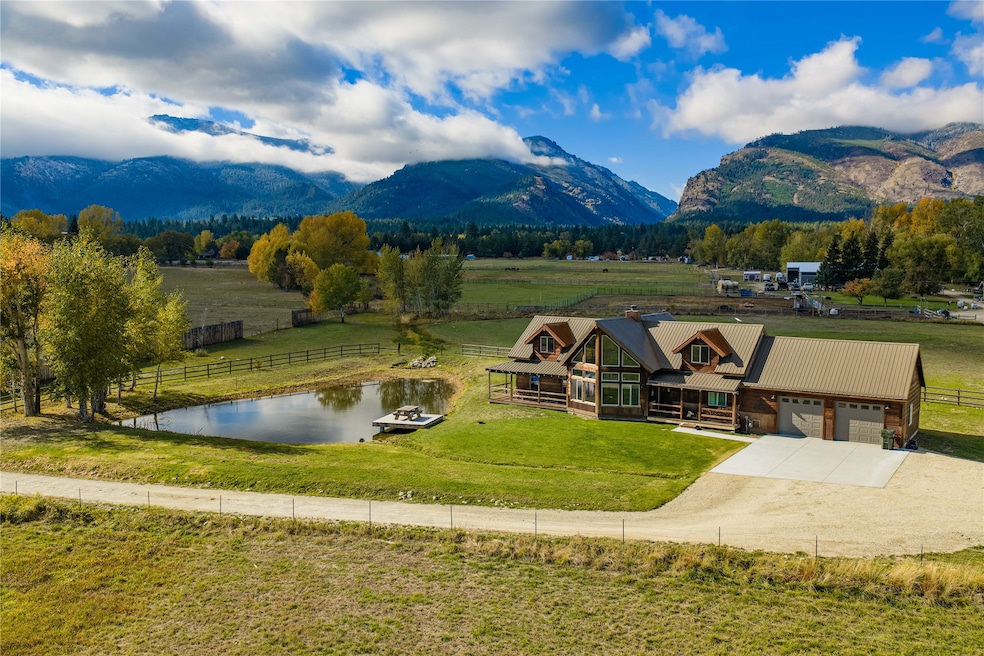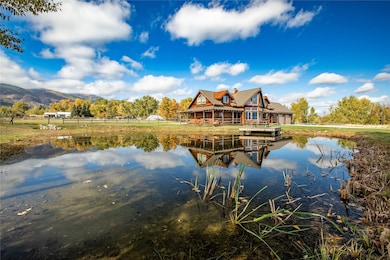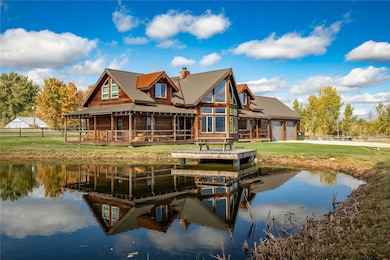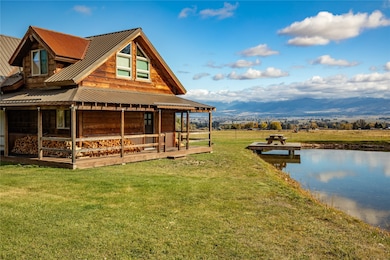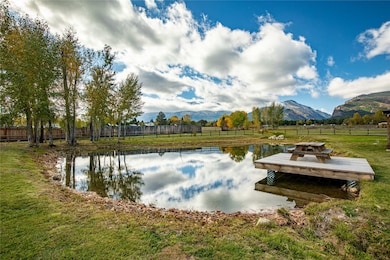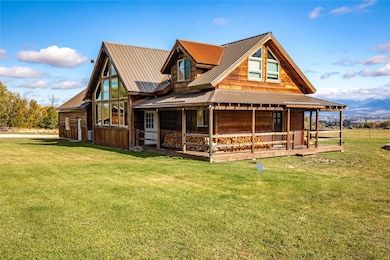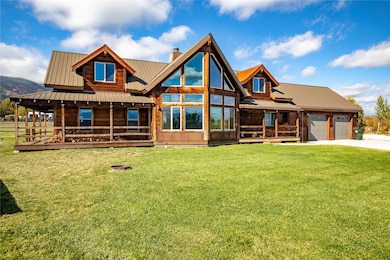240 Blodgett View Dr Hamilton, MT 59840
Estimated payment $6,695/month
Highlights
- Home fronts a pond
- Mountain View
- 1 Fireplace
- Open Floorplan
- Wood Burning Stove
- No HOA
About This Home
Experience Montana living at its finest in this beautifully designed custom home built in 2019. Offering 2,077 square feet with 4 bedrooms and 3 bathrooms, plus a separate 480-square-foot guest quarters featuring 1 bedroom and 1 bathroom, this property provides space, style, and flexibility. Inside, you’ll find stunning rough-sawn wood floors, sleek steel railings, and an inviting open floor plan. The living area boasts floor-to-ceiling windows framing incredible views of the Sapphire Mountains and a striking wood-burning fireplace that divides the living and kitchen spaces. The kitchen is a true centerpiece, showcasing cement countertops, stainless steel appliances, a butler’s-style pantry, and an abundance of windows overlooking the Blodgett Canyon. The main level boasts the primary bedroom with ensuite bathroom as well as a guest bedroom. Upstairs level provides two bedroom, sitting area, and a bathroom. Set on 6.21 picturesque acres, this property includes two ponds, irrigation rights, a great shop, and plenty of space to enjoy Montana’s outdoor beauty. Located just minutes from Hamilton, this home perfectly blends privacy, craftsmanship, and breathtaking views.
Listing Agent
Engel & Völkers Western Frontier - Stevensville License #RRE-BRO-LIC-13841 Listed on: 10/23/2025

Home Details
Home Type
- Single Family
Est. Annual Taxes
- $4,995
Year Built
- Built in 2019
Lot Details
- 6.21 Acre Lot
- Home fronts a pond
- Property fronts a county road
- Partially Fenced Property
- Level Lot
- Back and Front Yard
Parking
- 2 Car Attached Garage
Home Design
- Poured Concrete
- Metal Roof
- Wood Siding
Interior Spaces
- 2,557 Sq Ft Home
- Property has 1 Level
- Open Floorplan
- Living Quarters
- 1 Fireplace
- Wood Burning Stove
- Mountain Views
Kitchen
- Oven or Range
- Microwave
- Dishwasher
Bedrooms and Bathrooms
- 5 Bedrooms
- Walk-In Closet
Laundry
- Dryer
- Washer
Outdoor Features
- Separate Outdoor Workshop
- Front Porch
Utilities
- Forced Air Heating System
- Natural Gas Connected
- Water Rights
- Irrigation Water Rights
- Well
- Septic Tank
- Private Sewer
Community Details
- No Home Owners Association
Listing and Financial Details
- Assessor Parcel Number 13146714403020000
Map
Home Values in the Area
Average Home Value in this Area
Tax History
| Year | Tax Paid | Tax Assessment Tax Assessment Total Assessment is a certain percentage of the fair market value that is determined by local assessors to be the total taxable value of land and additions on the property. | Land | Improvement |
|---|---|---|---|---|
| 2025 | $4,029 | $995,600 | $0 | $0 |
| 2024 | $4,769 | $845,600 | $0 | $0 |
| 2023 | $4,751 | $845,600 | $0 | $0 |
| 2022 | $4,025 | $614,100 | $0 | $0 |
| 2021 | $2,902 | $411,206 | $0 | $0 |
| 2020 | $2,783 | $380,334 | $0 | $0 |
| 2019 | $1,330 | $181,214 | $0 | $0 |
| 2018 | $1,082 | $143,679 | $0 | $0 |
| 2017 | $682 | $92,359 | $0 | $0 |
| 2016 | $897 | $122,377 | $0 | $0 |
| 2015 | $892 | $122,377 | $0 | $0 |
| 2014 | $1,117 | $90,068 | $0 | $0 |
Property History
| Date | Event | Price | List to Sale | Price per Sq Ft | Prior Sale |
|---|---|---|---|---|---|
| 10/23/2025 10/23/25 | For Sale | $1,189,000 | +25.3% | $465 / Sq Ft | |
| 12/13/2021 12/13/21 | Sold | -- | -- | -- | View Prior Sale |
| 10/25/2021 10/25/21 | Pending | -- | -- | -- | |
| 10/06/2021 10/06/21 | Price Changed | $949,000 | -3.7% | $348 / Sq Ft | |
| 09/24/2021 09/24/21 | For Sale | $985,000 | +558.9% | $361 / Sq Ft | |
| 11/05/2013 11/05/13 | Sold | -- | -- | -- | View Prior Sale |
| 09/21/2013 09/21/13 | Pending | -- | -- | -- | |
| 06/26/2013 06/26/13 | For Sale | $149,500 | -- | -- |
Purchase History
| Date | Type | Sale Price | Title Company |
|---|---|---|---|
| Warranty Deed | -- | New Title Company Name | |
| Grant Deed | $122,500 | Attorney Only |
Mortgage History
| Date | Status | Loan Amount | Loan Type |
|---|---|---|---|
| Open | $720,000 | New Conventional | |
| Closed | $98,000 | No Value Available |
Source: Montana Regional MLS
MLS Number: 30060252
APN: 13-1467-14-4-03-02-0000
- Nhn Oertli Ln
- 305 Jorgy Way
- 215 Hilltop Dr
- 242 Hilltop Dr
- 290 Bowman Rd
- 243 Hilltop Dr
- 411 W River Rd
- 360 W River Rd
- 127 Blodgett Camp Rd
- 98 Pointe Way
- 108 Freedom Rd
- 307 Mansion View Loop
- 306 Mansion View Loop
- 502 Adirondac Ave
- NHN & Lot 4 Belmont Ave
- 108 Geneva Ave
- 659 Old Corvallis Rd
- 523 N 6th St
- 693 Cottonwood Rd
- 1301 Westwood Ct
