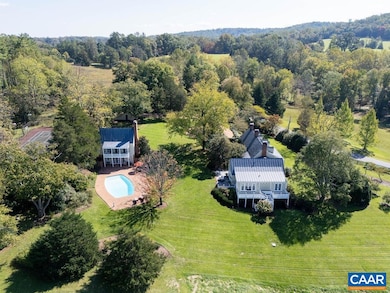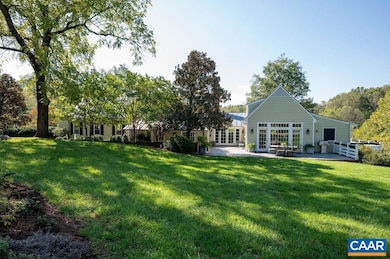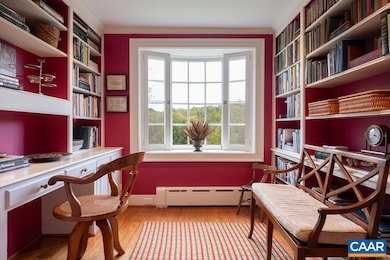240 Broad Axe Rd Charlottesville, VA 22903
Estimated payment $20,388/month
Highlights
- Guest House
- Views of Trees
- Main Floor Primary Bedroom
- Virginia L. Murray Elementary School Rated A
- Vaulted Ceiling
- Home Office
About This Home
Temple Hill c. 1790 is an extraordinary revolutionary era estate in Western Albemarle comprised of 10.35 scenic acres. An exceptional & rare offering that has been thoughtfully renovated & expanded to incorporate modern luxuries while maintaining the property's historical integrity. Temple Hill offers breathtaking mountain and pastoral views, creating a picturesque backdrop that changes with the seasons. The main residence offers 4 bedrooms, 4 full + 2 half baths & 2 home offices. The guest cottage also serves as a pool house with a full kitchen & bath directly off of the pool for convenient entertaining. Located in Ivy with easy access to Rt250 & I64, ~7 min to Crozet, 10 mins to Boars Head & Farmington & 10mi to UVA. Property features 5 working fireplaces, wide antique heart pine flooring, hand hewn exposed beams, vaulted ceilings, bricked patios, covered porches, pool, sports/tennis court, detached 2 bay garage, fenced paddock, equipment shed with feed room & option for 1 level living with 1st floor level primary suite. Part of the 2010 garden tour, Temple Hill enjoys beautifully landscaped grounds with formal gardens, cutting garden, and 100 year+ boxwoods.
Home Details
Home Type
- Single Family
Est. Annual Taxes
- $18,536
Year Built
- Built in 1790
Lot Details
- 10.35 Acre Lot
- Zoning described as RA Rural Area
Parking
- 2 Car Garage
- Basement Garage
Home Design
- Block Foundation
- Stone Foundation
- Stick Built Home
Interior Spaces
- Vaulted Ceiling
- Recessed Lighting
- Wood Burning Fireplace
- Fireplace Features Masonry
- Transom Windows
- Casement Windows
- Entrance Foyer
- Home Office
- Utility Room
- Stacked Washer and Dryer
- Views of Trees
- Permanent Attic Stairs
Kitchen
- Breakfast Area or Nook
- Breakfast Bar
- Microwave
- Dishwasher
- Kitchen Island
- Disposal
Bedrooms and Bathrooms
- 5 Bedrooms | 1 Primary Bedroom on Main
- Walk-In Closet
Outdoor Features
- Shed
- Brick Porch or Patio
Additional Homes
- Guest House
Schools
- Murray Elementary School
- Henley Middle School
- Western Albemarle High School
Utilities
- Forced Air Heating and Cooling System
- Ductless Heating Or Cooling System
- Heating System Uses Propane
- Heat Pump System
- Private Water Source
- Well
Community Details
Listing and Financial Details
- Assessor Parcel Number 05700-00-00-043A1
Map
Home Values in the Area
Average Home Value in this Area
Tax History
| Year | Tax Paid | Tax Assessment Tax Assessment Total Assessment is a certain percentage of the fair market value that is determined by local assessors to be the total taxable value of land and additions on the property. | Land | Improvement |
|---|---|---|---|---|
| 2025 | $18,420 | $2,170,500 | $413,400 | $1,757,100 |
| 2024 | -- | $2,025,600 | $354,300 | $1,671,300 |
| 2023 | $16,201 | $1,990,700 | $361,500 | $1,629,200 |
| 2022 | $15,316 | $1,887,200 | $361,500 | $1,525,700 |
| 2021 | $15,266 | $1,881,900 | $361,500 | $1,520,400 |
| 2020 | $15,066 | $1,764,200 | $360,300 | $1,403,900 |
| 2019 | $13,488 | $1,773,400 | $407,300 | $1,366,100 |
| 2018 | $13,495 | $1,726,800 | $407,300 | $1,319,500 |
| 2017 | $14,132 | $1,839,800 | $336,300 | $1,503,500 |
| 2016 | $13,423 | $1,599,900 | $240,300 | $1,359,600 |
| 2015 | $12,827 | $1,566,200 | $240,800 | $1,325,400 |
| 2014 | -- | $1,566,300 | $240,800 | $1,325,500 |
Property History
| Date | Event | Price | List to Sale | Price per Sq Ft |
|---|---|---|---|---|
| 03/11/2025 03/11/25 | For Sale | $3,600,000 | -- | $521 / Sq Ft |
Purchase History
| Date | Type | Sale Price | Title Company |
|---|---|---|---|
| Deed | -- | None Available |
Source: Charlottesville area Association of Realtors®
MLS Number: 661714
APN: 05700-00-00-043A1
- Lot 5 Gillums Ridge Rd
- 3985 William Ct
- 555 Gillums Ridge Rd
- 10 Eagle View
- 10 Eagle View Unit Lot 10 Fairhill Esta
- 2530 Gillums Ridge Ln
- 3915 William Ct
- 651 Big Oak Rd
- 301 Gillums Ridge Rd
- Lot 3 Villa Deste Ct
- 57-22A Old Three Notch'D Rd
- 810 Carlyle Place
- 455 Foxdale Ln
- 1365 Amber Ridge Rd
- 5031 Clearfields Ct
- 150 Lynx Farm Ln
- 1710 Painted Sky Terrace Unit A
- 1918 Browns Gap Turnpike Unit Apartment A
- 2431 Anlee Rd Unit A
- 930 Claudius Ct
- 585 Ragged Mountain Dr
- 422 Cranberry Ln
- 5606 Saint George Ave
- 6217 Raynor Place
- 800 Owensville Rd
- 1058 Old Trail Dr
- 3000 Vue Ave
- 1005 Heathercroft Cir
- 4554 Trailhead Dr
- 9033 W End Cir
- 4271 Garth Rd
- 4633 Garth Rd
- 7416 Greenwood Station Rd
- 4285 Burton Rd Unit West Aerie 2
- 412 Heritage Ct
- 109 Mimosa Dr







