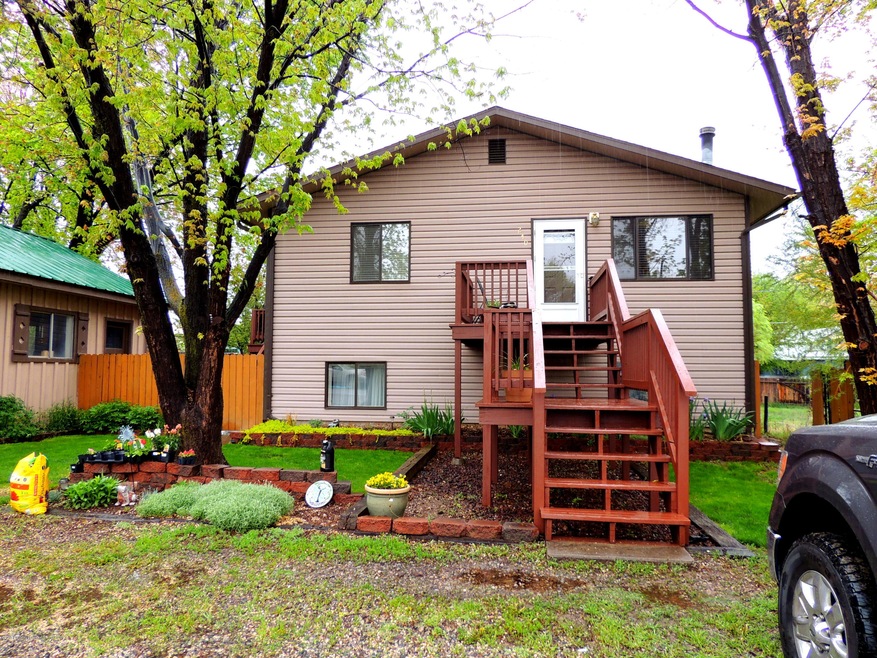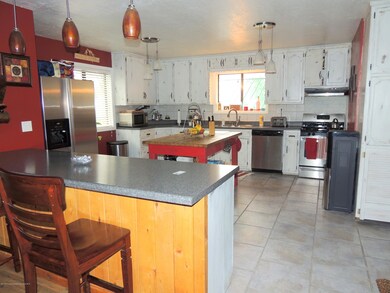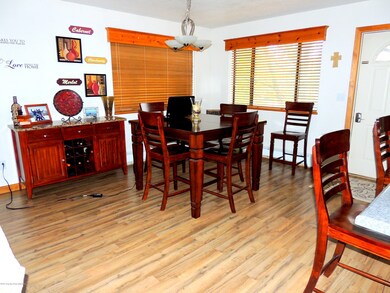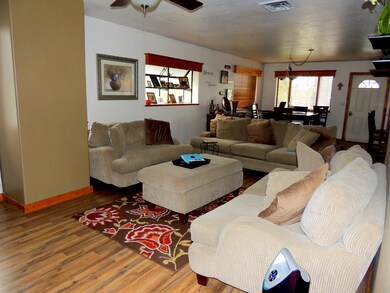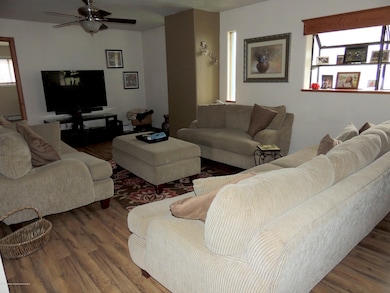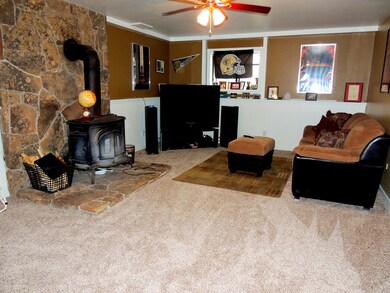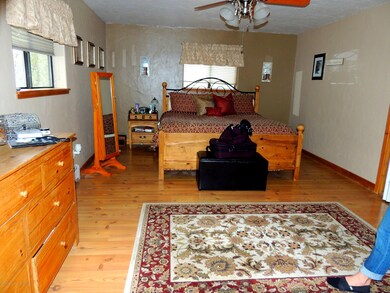
Estimated Value: $623,591 - $767,000
Highlights
- Evaporated cooling system
- Laundry Room
- Baseboard Heating
- Views
- Landscaped with Trees
- 4-minute walk to Silt Soccer park
About This Home
As of July 2015This private, spacious home is a must see! New carpet, tile, pergo, paint, stainless appliances, fenced yard with dog run and shed! Lots of room.
Last Agent to Sell the Property
The Property Shop Brokerage Phone: (970) 947-9300 License #FA100019976 Listed on: 05/08/2015
Last Buyer's Agent
Steve Carter
RE/MAX Country New Castle
Home Details
Home Type
- Single Family
Est. Annual Taxes
- $1,069
Year Built
- Built in 1979
Lot Details
- 8,880 Sq Ft Lot
- Fenced
- Landscaped with Trees
- Property is in excellent condition
Parking
- 1 Car Garage
Home Design
- Frame Construction
- Composition Roof
- Composition Shingle Roof
- Vinyl Siding
Interior Spaces
- 3,000 Sq Ft Home
- 2-Story Property
- Window Treatments
- Property Views
- Finished Basement
Kitchen
- Range
- Dishwasher
Bedrooms and Bathrooms
- 5 Bedrooms
- 3 Full Bathrooms
Laundry
- Laundry Room
- Dryer
- Washer
Outdoor Features
- Storage Shed
- Outbuilding
Location
- Mineral Rights Excluded
Utilities
- Evaporated cooling system
- Heating System Uses Natural Gas
- Baseboard Heating
- Hot Water Heating System
- Water Rights Not Included
- Cable TV Available
Community Details
- Property has a Home Owners Association
- Association fees include sewer
- Mazuchi 1 Subdivision
Listing and Financial Details
- Exclusions: Microwave
- Assessor Parcel Number 217910104002
Ownership History
Purchase Details
Home Financials for this Owner
Home Financials are based on the most recent Mortgage that was taken out on this home.Purchase Details
Home Financials for this Owner
Home Financials are based on the most recent Mortgage that was taken out on this home.Purchase Details
Similar Homes in Silt, CO
Home Values in the Area
Average Home Value in this Area
Purchase History
| Date | Buyer | Sale Price | Title Company |
|---|---|---|---|
| Meier Mallorie R | $293,000 | Cwt | |
| Sheerin Charles M | $239,900 | Land Title | |
| -- | $54,200 | -- |
Mortgage History
| Date | Status | Borrower | Loan Amount |
|---|---|---|---|
| Previous Owner | Meier Mallorie R | $307,238 | |
| Previous Owner | Meier Malorie R | $309,989 | |
| Previous Owner | Meier Mallorie R | $311,355 | |
| Previous Owner | Meier Mallorie R | $286,077 | |
| Previous Owner | Meier Mallorie R | $287,693 | |
| Previous Owner | Sheerin Charles M | $301,688 | |
| Previous Owner | Sheerin Charles M | $40,000 | |
| Previous Owner | Sheerin Charles M | $240,000 | |
| Previous Owner | Sheerin Charles M | $191,920 | |
| Previous Owner | Rice Michael A | $69,000 | |
| Closed | Sheerin Charles M | $47,950 |
Property History
| Date | Event | Price | Change | Sq Ft Price |
|---|---|---|---|---|
| 07/01/2015 07/01/15 | Sold | $293,000 | -2.0% | $98 / Sq Ft |
| 05/20/2015 05/20/15 | Pending | -- | -- | -- |
| 05/08/2015 05/08/15 | For Sale | $299,000 | -- | $100 / Sq Ft |
Tax History Compared to Growth
Tax History
| Year | Tax Paid | Tax Assessment Tax Assessment Total Assessment is a certain percentage of the fair market value that is determined by local assessors to be the total taxable value of land and additions on the property. | Land | Improvement |
|---|---|---|---|---|
| 2024 | $2,049 | $25,620 | $4,920 | $20,700 |
| 2023 | $2,049 | $25,620 | $4,920 | $20,700 |
| 2022 | $1,830 | $24,300 | $4,310 | $19,990 |
| 2021 | $2,091 | $25,000 | $4,430 | $20,570 |
| 2020 | $1,831 | $23,820 | $3,000 | $20,820 |
| 2019 | $1,737 | $23,820 | $3,000 | $20,820 |
| 2018 | $1,779 | $23,870 | $2,450 | $21,420 |
| 2017 | $1,616 | $23,870 | $2,450 | $21,420 |
| 2016 | $1,144 | $18,990 | $1,670 | $17,320 |
| 2015 | $1,061 | $18,990 | $1,670 | $17,320 |
| 2014 | -- | $13,710 | $1,430 | $12,280 |
Agents Affiliated with this Home
-
Janelle Lundin
J
Seller's Agent in 2015
Janelle Lundin
The Property Shop
(970) 379-1429
7 in this area
154 Total Sales
-
S
Buyer's Agent in 2015
Steve Carter
RE/MAX
Map
Source: Aspen Glenwood MLS
MLS Number: 138914
APN: R350032
- 1801 Pheasant Cove
- 1814 Fawn Ct
- 1813 Silver Spur
- 913 County Road 218
- 812 Home Ave
- 1265 Rimrock Dr
- 274 Fieldstone Ct
- 266 Fieldstone Ct
- TBD Main St
- 332 Roan Ct
- 693 N 7th St Unit 2
- 230 S Golden Dr
- 681 N 7th St Unit 1
- 2117 Sorrel Ln
- 54 County Road 311
- 54 County Road 311 Unit 16 AC
- 2120 Sorrel Ln
- 1421 River Frontage Rd
- 307 Tobiano Ln
- 1025 Stoney Ridge Dr
- 240 Cactus Dr
- 260 Cactus Dr
- 1411 Grand Ave
- 221 N Valley Dr
- 241 N Valley Dr
- 211 N Valley Dr
- 261 N Valley Dr
- 241 Cactus Dr
- 221 Cactus Dr
- 1990 Grand Ave
- TBD Grand Ave
- 261 Cactus Dr
- 1410 Grand Ave
- 1420 Grand Ave
- 1430 Grand Ave
- 287 N Valley Dr Unit MID
- 1360 Grand Ave
- 1440 Grand Ave
- 33821 Highway 6 & 24
- 220 N Valley Dr
