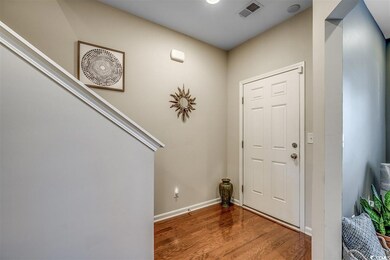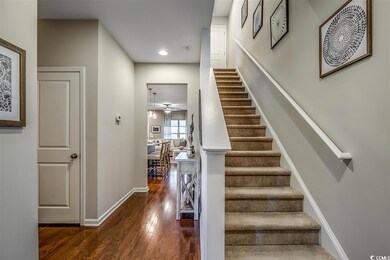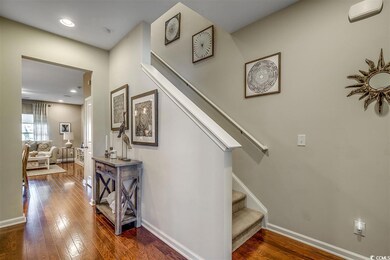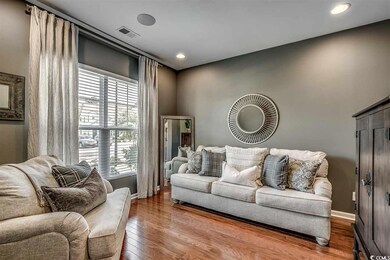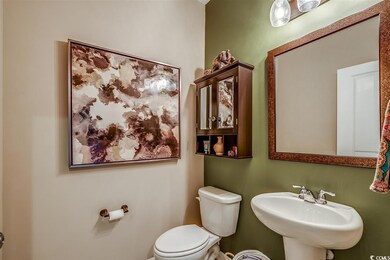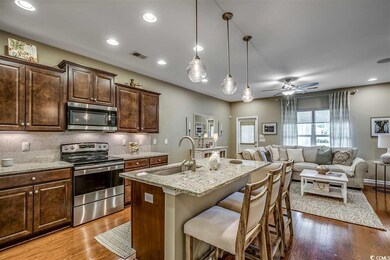
240 Castle Dr Unit 1411 Myrtle Beach, SC 29579
Pine Island NeighborhoodEstimated Value: $231,000 - $241,000
Highlights
- Private Beach
- Clubhouse
- Screened Porch
- River Oaks Elementary School Rated A
- Solid Surface Countertops
- Community Pool
About This Home
As of August 2020This 2BD/2.5BA former model townhome means you get the benefit of all the upgrades! From the beautiful hardwood floors on the first level of this open floor plan to the kitchen complete with granite countertops, tile backsplash, raised panel cabinets with crown molding, stainless appliances, island with farmhouse sink with sprayer and breakfast bar. Spacious master bedroom on the 2nd level with walk-in closet plus master bath with double sinks plus full-shower. 2nd bedroom with adjacent bath. Laundry conveniently located on the 2nd level. First level has an office (furniture negotiable separate bill of sale) or formal dining area -- add a door for a possible 3rd bedroom. Special features include upgraded pendant lights in the kitchen, ceiling fan with light in the great room, recessed lighting throughout including the screened porch that offers a view of the pool. Whole house audio system with 2 speakers in the ceiling in all rooms with individual channel and volume control. Washer & dryer convey. Exterior storage closet off the screened porch. Wired security system in place. HOA incl building insurance, pool, plus access to oceanfront resort.
Last Agent to Sell the Property
RE/MAX Southern Shores License #60184 Listed on: 06/23/2020
Townhouse Details
Home Type
- Townhome
Year Built
- Built in 2017
Lot Details
- Private Beach
HOA Fees
- $329 Monthly HOA Fees
Parking
- 1 to 5 Parking Spaces
Home Design
- Bi-Level Home
- Slab Foundation
- Vinyl Siding
- Tile
Interior Spaces
- 1,402 Sq Ft Home
- Ceiling Fan
- Window Treatments
- Insulated Doors
- Entrance Foyer
- Den
- Screened Porch
- Carpet
- Pull Down Stairs to Attic
- Home Security System
Kitchen
- Breakfast Bar
- Range
- Microwave
- Dishwasher
- Stainless Steel Appliances
- Kitchen Island
- Solid Surface Countertops
- Disposal
Bedrooms and Bathrooms
- 2 Bedrooms
- Walk-In Closet
- Dual Vanity Sinks in Primary Bathroom
- Shower Only
Laundry
- Laundry Room
- Washer and Dryer
Schools
- River Oaks Elementary School
- Ocean Bay Middle School
- Carolina Forest High School
Utilities
- Central Heating and Cooling System
- Underground Utilities
- Water Heater
- High Speed Internet
- Phone Available
- Cable TV Available
Community Details
Overview
- Association fees include electric common, water and sewer, trash pickup, pool service, landscape/lawn, insurance, legal and accounting
- The community has rules related to allowable golf cart usage in the community
Amenities
- Door to Door Trash Pickup
- Clubhouse
Recreation
- Tennis Courts
- Community Pool
Pet Policy
- Only Owners Allowed Pets
Security
- Fire and Smoke Detector
Ownership History
Purchase Details
Home Financials for this Owner
Home Financials are based on the most recent Mortgage that was taken out on this home.Purchase Details
Home Financials for this Owner
Home Financials are based on the most recent Mortgage that was taken out on this home.Similar Homes in Myrtle Beach, SC
Home Values in the Area
Average Home Value in this Area
Purchase History
| Date | Buyer | Sale Price | Title Company |
|---|---|---|---|
| Dodge Valdes Lori | $233,000 | -- | |
| Wyatt Samantha | $174,500 | -- |
Mortgage History
| Date | Status | Borrower | Loan Amount |
|---|---|---|---|
| Open | Dodge Valdes Lori | $40,000 | |
| Previous Owner | Wyatt Samantha | $174,500 | |
| Previous Owner | Roman Suzanne | $97,740 |
Property History
| Date | Event | Price | Change | Sq Ft Price |
|---|---|---|---|---|
| 08/14/2020 08/14/20 | Sold | $174,500 | 0.0% | $124 / Sq Ft |
| 06/23/2020 06/23/20 | For Sale | $174,500 | -- | $124 / Sq Ft |
Tax History Compared to Growth
Tax History
| Year | Tax Paid | Tax Assessment Tax Assessment Total Assessment is a certain percentage of the fair market value that is determined by local assessors to be the total taxable value of land and additions on the property. | Land | Improvement |
|---|---|---|---|---|
| 2024 | -- | $10,506 | $0 | $10,506 |
| 2023 | $0 | $10,506 | $0 | $10,506 |
| 2021 | $752 | $10,506 | $0 | $10,506 |
| 2020 | $499 | $7,836 | $0 | $7,836 |
| 2019 | $499 | $7,836 | $0 | $7,836 |
| 2018 | $1,959 | $9,000 | $0 | $9,000 |
Agents Affiliated with this Home
-
Anna Marie Brock-Piacquadio

Seller's Agent in 2020
Anna Marie Brock-Piacquadio
RE/MAX
(843) 446-3539
15 in this area
182 Total Sales
-
Eric Graham

Buyer's Agent in 2020
Eric Graham
INNOVATE Real Estate
(843) 957-4239
3 in this area
181 Total Sales
Map
Source: Coastal Carolinas Association of REALTORS®
MLS Number: 2012947
APN: 41907040012
- 224 Castle Dr Unit 1408
- 224 Castle Dr Unit 1402
- 200 Castle Dr Unit 1369
- 200 Castle Dr Unit 1362
- 208 Castle Dr Unit 1373
- 801 Crumpet Ct Unit 1136
- 805 Crumpet Ct Unit 1165
- 701 Salleyport Dr Unit 1117
- 701 Salleyport Dr Unit 1110
- 604 Heathrow Dr Unit 1097
- 604 Heathrow Dr Unit 1101
- 800 Crumpet Ct Unit 1122
- 804 Crumpet Ct Unit 1154
- 804 Crumpet Ct Unit 1151
- 600 Heathrow Dr Unit 1084
- 500 Wickham Dr Unit 1070 BERKSHIRE FORE
- 205 Threshing Way Unit 1052
- 4009 Alvina Way
- 128 Fulbourn Place
- 621 Elgin Ct
- 240 Castle Dr
- 236 Castle Dr
- 232 Castle Dr
- 232 Castle Dr Unit 232
- 232 Castle Dr Unit 1409
- 252 Castle Dr Unit 1414
- 252 Castle Dr Unit 252
- 236 Castle Dr Unit 1410
- 240 Castle Dr Unit 1411
- 368 Castle Dr
- 248 Castle Dr
- 248 Castle Dr Unit 1413
- 360 Castle Dr
- 301 Castle Dr
- 343 Castle Dr
- 339 Castle Dr
- 359 Castle Dr
- 343 Castle Dr Unit Trent
- 359 Castle Dr Unit Bristol
- 339 Castle Dr Unit Bristol - Model home

