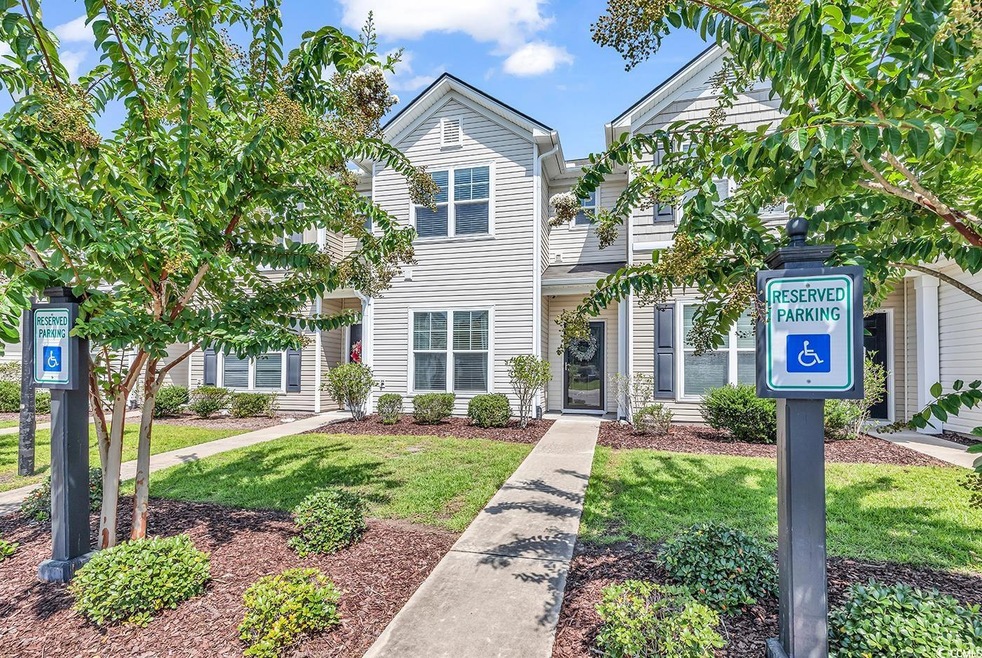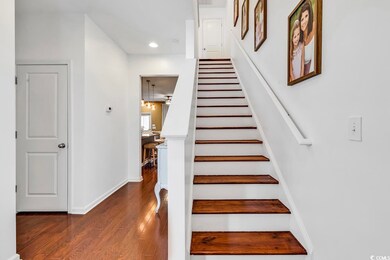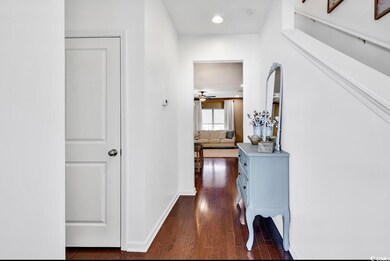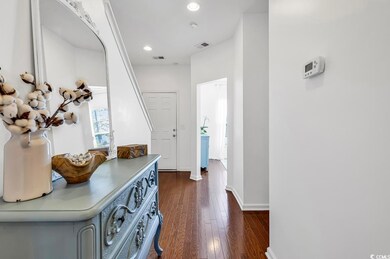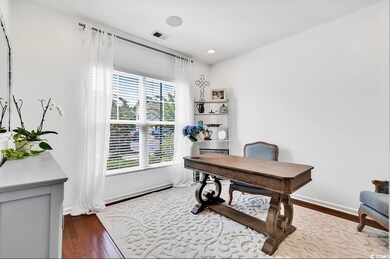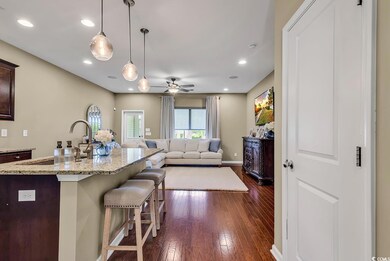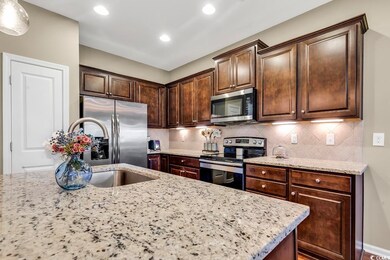
240 Castle Dr Unit 240 Myrtle Beach, SC 29579
Pine Island NeighborhoodHighlights
- Lawn
- Solid Surface Countertops
- Stainless Steel Appliances
- River Oaks Elementary School Rated A
- Community Pool
- Walk-In Closet
About This Home
As of August 2024This 2 Bed/2.5 Bath former model townhome boasts many upgrades in addition to several upgrades made within the past year. Engineered hardwood and tile floors throughout. All three bathrooms have beautiful calacatta porcelain tile flooring. Updates also include an in-home audio system with speakers, volume, and audio controls in each room, 9 ft. ceilings, recessed lighting, granite countertops, tile backsplash, raised panel cabinets with crown molding, walk in pantry, and more. On the first level, there is an office that can be used as a formal dining room or an additional bedroom! You will also find a half bath, an open kitchen and living area, a custom pantry, and a screened-in patio on the first floor. Hardwood stairs will take you up to the second floor where you'll find a large primary bedroom with an en suite and large walk-in closet. Down the hall from the primary, there is a second bedroom, an adjacent full bathroom, and a laundry room with a Samsung washer and dryer. Some furniture is negotiable. HOA includes building insurance, pool access and maintenance, water/sewer, trash, pest control, and landscaping! Rentals must be a minimum of thirty days.
Last Agent to Sell the Property
eXp Realty LLC License #125724 Listed on: 03/08/2024

Property Details
Home Type
- Condominium
Year Built
- Built in 2016
HOA Fees
- $425 Monthly HOA Fees
Parking
- 1 to 5 Parking Spaces
Home Design
- Bi-Level Home
- Slab Foundation
- Vinyl Siding
- Tile
Interior Spaces
- 1,514 Sq Ft Home
- Ceiling Fan
- Home Security System
- Washer and Dryer
Kitchen
- Range
- Microwave
- Dishwasher
- Stainless Steel Appliances
- Kitchen Island
- Solid Surface Countertops
- Disposal
Bedrooms and Bathrooms
- 3 Bedrooms
- Walk-In Closet
- Dual Vanity Sinks in Primary Bathroom
- Shower Only
Schools
- River Oaks Elementary School
- Ocean Bay Middle School
- Carolina Forest High School
Utilities
- Central Heating and Cooling System
- Water Heater
- Phone Available
- Cable TV Available
Additional Features
- Wood patio
- Lawn
Community Details
Overview
- Association fees include electric common, water and sewer, trash pickup, pool service, landscape/lawn, insurance, manager, security, legal and accounting, common maint/repair, pest control
- Low-Rise Condominium
Amenities
- Door to Door Trash Pickup
Recreation
- Community Pool
Pet Policy
- Only Owners Allowed Pets
Security
- Storm Doors
- Fire and Smoke Detector
Similar Homes in Myrtle Beach, SC
Home Values in the Area
Average Home Value in this Area
Property History
| Date | Event | Price | Change | Sq Ft Price |
|---|---|---|---|---|
| 08/21/2024 08/21/24 | Sold | $233,000 | -4.9% | $154 / Sq Ft |
| 06/13/2024 06/13/24 | Price Changed | $245,000 | -1.2% | $162 / Sq Ft |
| 06/04/2024 06/04/24 | Price Changed | $248,000 | -0.6% | $164 / Sq Ft |
| 03/08/2024 03/08/24 | For Sale | $249,500 | -- | $165 / Sq Ft |
Tax History Compared to Growth
Agents Affiliated with this Home
-
Samantha McGriff
S
Seller's Agent in 2024
Samantha McGriff
eXp Realty LLC
(843) 798-8999
3 in this area
57 Total Sales
-
judi bean

Buyer's Agent in 2024
judi bean
Weichert REALTORS CF
(413) 426-6598
1 in this area
30 Total Sales
Map
Source: Coastal Carolinas Association of REALTORS®
MLS Number: 2405974
- 224 Castle Dr Unit 1408
- 224 Castle Dr Unit 1402
- 200 Castle Dr Unit 1369
- 200 Castle Dr Unit 1362
- 208 Castle Dr Unit 1373
- 801 Crumpet Ct Unit 1136
- 805 Crumpet Ct Unit 1165
- 701 Salleyport Dr Unit 1110
- 604 Heathrow Dr Unit 1103
- 800 Crumpet Ct Unit 1122
- 804 Crumpet Ct Unit 1151
- 500 Wickham Dr Unit 1070 BERKSHIRE FORE
- 205 Threshing Way Unit 1052
- 700 Willingham Dr Unit 1181
- 4009 Alvina Way
- 128 Fulbourn Place
- 621 Elgin Ct
- 101 Culpepper Way Unit 1006
- 101 Culpepper Way Unit 1007
- 101 Fulbourn Place
