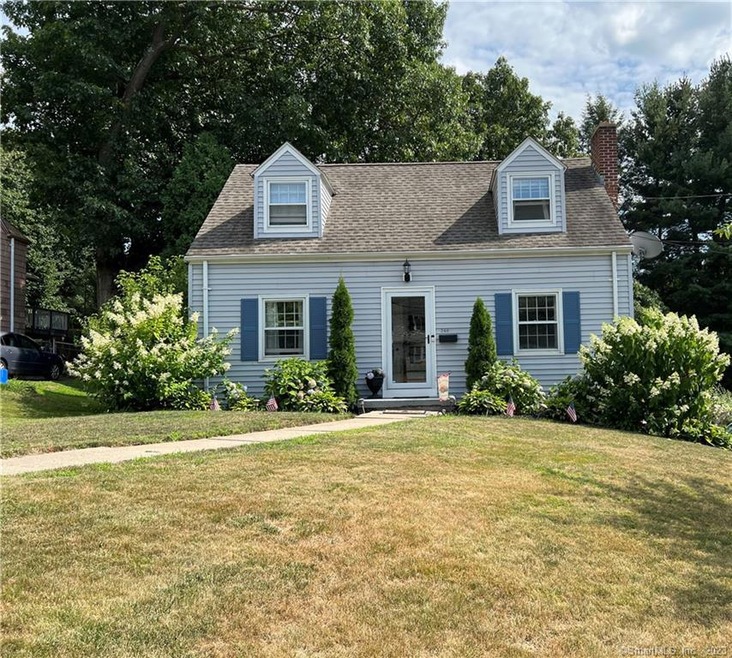
240 Crest St Wethersfield, CT 06109
Highlights
- Cape Cod Architecture
- 1 Fireplace
- Enclosed patio or porch
- Deck
- No HOA
- Laundry Room
About This Home
As of September 2022Welcome home! Charming, cozy, move in ready Cape. Immaculate eat-in kitchen with granite counters, newer appliances, hardwood floors throughout. Large living room with fireplace and a formal dining room. Partially finished basement, perfect for a home office. Adorable 3 season porch, and a large back deck for entertaining. Fenced in back yard with lots of perennials. Quiet neighborhood close to parks and shopping, easy access to 84 and 91.
Last Agent to Sell the Property
Northwest CT Realty License #RES.0793162 Listed on: 08/03/2022
Home Details
Home Type
- Single Family
Est. Annual Taxes
- $5,596
Year Built
- Built in 1940
Lot Details
- 0.25 Acre Lot
- Open Lot
- Sloped Lot
- Many Trees
Home Design
- Cape Cod Architecture
- Concrete Foundation
- Frame Construction
- Asphalt Shingled Roof
- Vinyl Siding
Interior Spaces
- 1 Fireplace
- Partially Finished Basement
Kitchen
- Oven or Range
- Range Hood
- Microwave
- Dishwasher
Bedrooms and Bathrooms
- 2 Bedrooms
- 1 Full Bathroom
Laundry
- Laundry Room
- Dryer
- Washer
Parking
- 1 Car Garage
- Basement Garage
- Tuck Under Garage
- Parking Deck
- Driveway
Outdoor Features
- Deck
- Enclosed patio or porch
Schools
- Wethersfield High School
Utilities
- Baseboard Heating
- Heating System Uses Oil
- Fuel Tank Located in Basement
Community Details
- No Home Owners Association
Ownership History
Purchase Details
Home Financials for this Owner
Home Financials are based on the most recent Mortgage that was taken out on this home.Purchase Details
Home Financials for this Owner
Home Financials are based on the most recent Mortgage that was taken out on this home.Purchase Details
Home Financials for this Owner
Home Financials are based on the most recent Mortgage that was taken out on this home.Purchase Details
Purchase Details
Purchase Details
Similar Homes in Wethersfield, CT
Home Values in the Area
Average Home Value in this Area
Purchase History
| Date | Type | Sale Price | Title Company |
|---|---|---|---|
| Warranty Deed | $302,500 | None Available | |
| Warranty Deed | $188,000 | -- | |
| Warranty Deed | $213,000 | -- | |
| Warranty Deed | $206,000 | -- | |
| Warranty Deed | $142,000 | -- | |
| Warranty Deed | $142,000 | -- |
Mortgage History
| Date | Status | Loan Amount | Loan Type |
|---|---|---|---|
| Open | $242,000 | Purchase Money Mortgage | |
| Previous Owner | $184,594 | FHA | |
| Previous Owner | $210,169 | FHA | |
| Previous Owner | $15,000 | No Value Available |
Property History
| Date | Event | Price | Change | Sq Ft Price |
|---|---|---|---|---|
| 09/20/2022 09/20/22 | Sold | $302,500 | +10.0% | $235 / Sq Ft |
| 08/09/2022 08/09/22 | Pending | -- | -- | -- |
| 08/03/2022 08/03/22 | For Sale | $274,900 | +46.2% | $213 / Sq Ft |
| 09/30/2016 09/30/16 | Sold | $188,000 | -3.1% | $178 / Sq Ft |
| 09/14/2016 09/14/16 | Pending | -- | -- | -- |
| 08/15/2016 08/15/16 | Price Changed | $194,000 | -2.5% | $184 / Sq Ft |
| 07/30/2016 07/30/16 | For Sale | $199,000 | -- | $188 / Sq Ft |
Tax History Compared to Growth
Tax History
| Year | Tax Paid | Tax Assessment Tax Assessment Total Assessment is a certain percentage of the fair market value that is determined by local assessors to be the total taxable value of land and additions on the property. | Land | Improvement |
|---|---|---|---|---|
| 2025 | $8,020 | $194,570 | $71,400 | $123,170 |
| 2024 | $5,887 | $136,210 | $74,200 | $62,010 |
| 2023 | $5,691 | $136,210 | $74,200 | $62,010 |
| 2022 | $5,596 | $136,210 | $74,200 | $62,010 |
| 2021 | $5,540 | $136,210 | $74,200 | $62,010 |
| 2020 | $5,542 | $136,210 | $74,200 | $62,010 |
| 2019 | $5,549 | $136,210 | $74,200 | $62,010 |
| 2018 | $5,717 | $140,200 | $70,900 | $69,300 |
| 2017 | $5,524 | $138,900 | $70,900 | $68,000 |
| 2016 | $5,353 | $138,900 | $70,900 | $68,000 |
| 2015 | $5,305 | $138,900 | $70,900 | $68,000 |
| 2014 | $5,103 | $138,900 | $70,900 | $68,000 |
Agents Affiliated with this Home
-
Amanda Balaski

Seller's Agent in 2022
Amanda Balaski
Northwest CT Realty
(860) 605-6618
1 in this area
50 Total Sales
-
Joseph Dabkowski

Buyer's Agent in 2022
Joseph Dabkowski
KW Legacy Partners
(860) 794-9576
1 in this area
52 Total Sales
-
Rob Giuffria, GMS

Seller's Agent in 2016
Rob Giuffria, GMS
Tea Leaf Realty
(860) 796-4555
231 Total Sales
-
Sandy Fehrs

Buyer's Agent in 2016
Sandy Fehrs
Lamacchia Realty
(203) 695-1088
1 in this area
100 Total Sales
Map
Source: SmartMLS
MLS Number: 170513918
APN: WETH-000078-000000-000003
- 15 Onlook Rd
- 47 Forest Dr
- 288 Pine Ln
- 423 Ridge Rd
- 234 Forest Dr
- 795 Nott St
- 39 Mohawk Ln
- 31 Glenwood Dr
- 215 Pine Ln
- 20 Gracewell Rd
- 104 Willow St
- 16 Oakdale St
- 295 Ridge Rd Unit 13
- 29 Sawmill Crossing Unit 29
- 470 Nott St
- 26 Schoolhouse Crossing
- 49 Holly Ln
- 161 Dale Rd
- 23 Perkins Row
- 74 Brussels Ave
