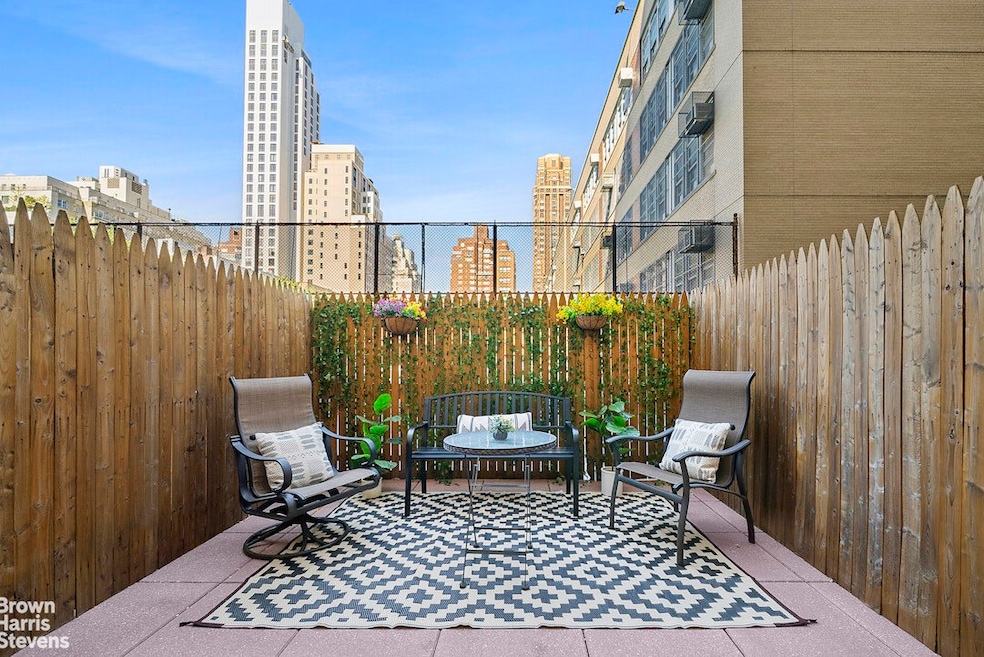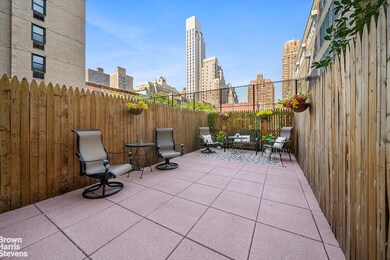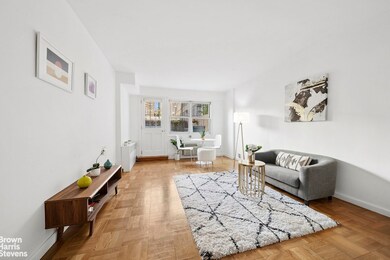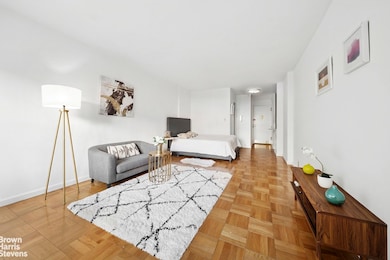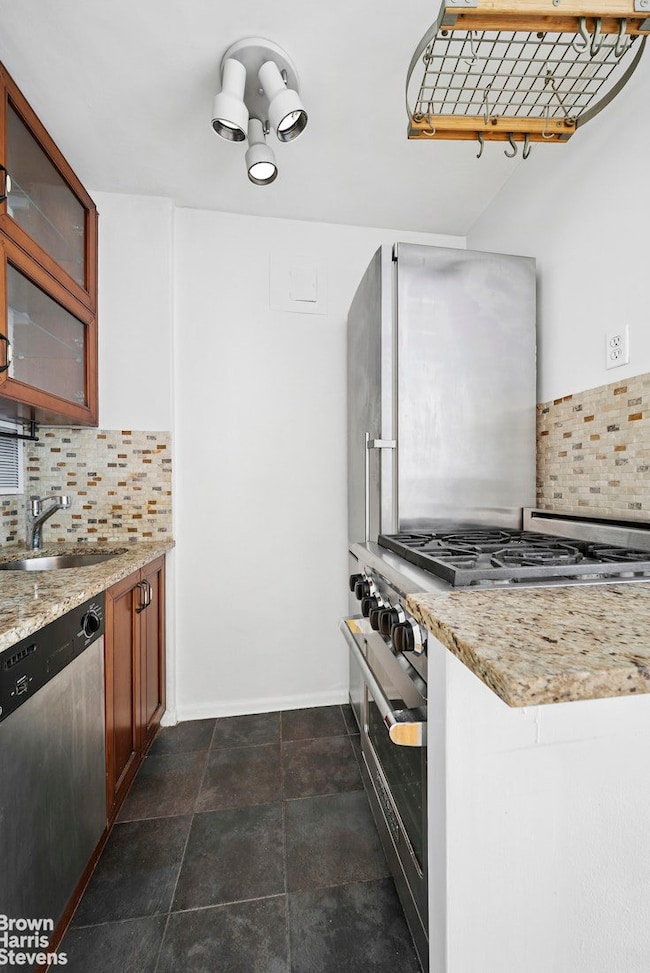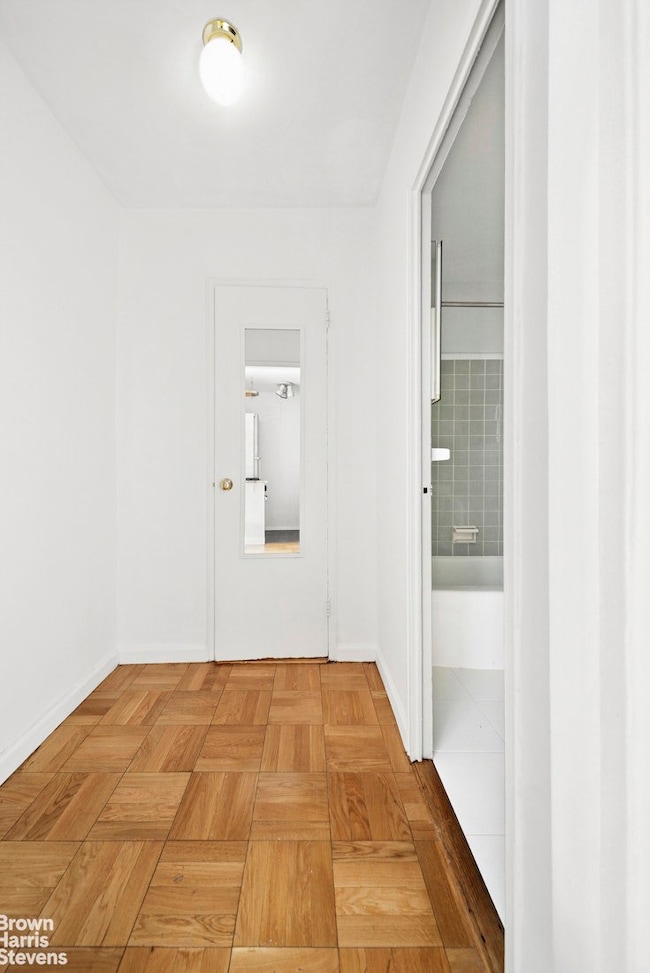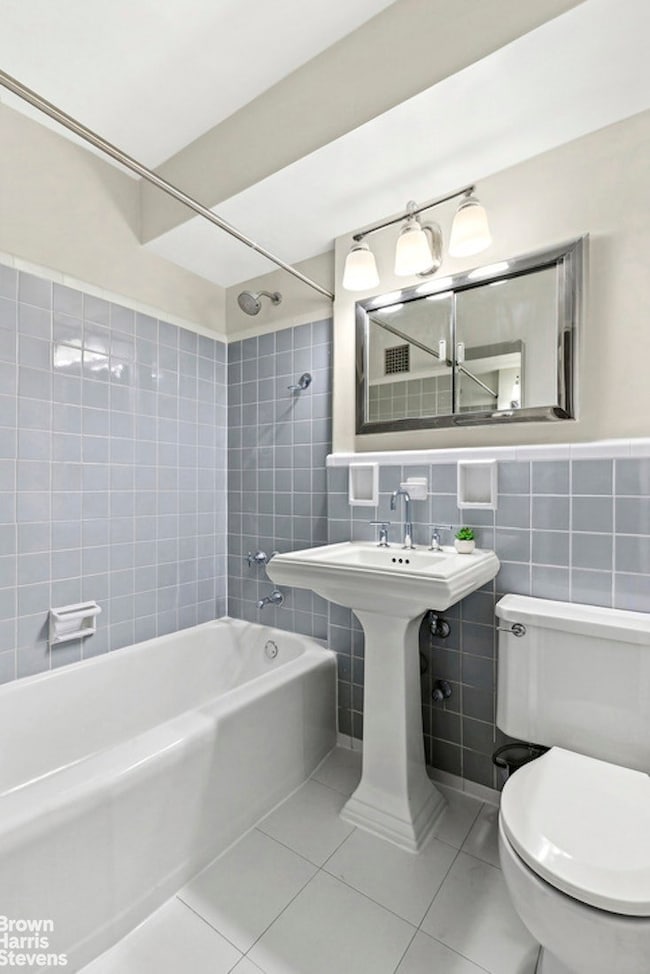The Eastmore 240 E 76th St Unit 1U Floor 1 New York, NY 10021
Lenox Hill NeighborhoodEstimated payment $4,068/month
Highlights
- Rooftop Deck
- River View
- Elevator
- P.S. 158 The Bayard Taylor School Rated A
- Terrace
- Cooling Available
About This Home
Bright & Spacious Studio with PRIVATE Outdoor Terrace at The Eastmore!
Welcome to this expansive and thoughtfully designed studio in the highly sought-after Eastmore Condop on the Upper East Side. This sun-drenched home offers a versatile layout with ample space for distinct living, sleeping, and dining areas.
What truly sets this residence apart is the rare private outdoor terrace, creating the ultimate indoor-outdoor living experience. With seamless flow from the main living area, you can step outside to enjoy morning coffee, dine al fresco, entertain friends, or simply unwind in your own peaceful retreat above the city.
Western-facing windows bathe the interior with natural light, while the modern kitchen features stainless steel appliances and custom cabinetry. Storage is abundant with five closets, including a dedicated dressing area.
The Eastmore is a full-service condop offering 24-hour doorman service, a beautiful rooftop garden deck, laundry facilities, garage, and storage (when available), all supported by an attentive staff. Located in one of Manhattan's most desirable neighborhoods, you'll be moments from fine dining, shopping, cultural landmarks, and excellent transportation, with both Lexington Avenue and Second Avenue subway lines nearby. Pets, pied-à-terres, and subletting are permitted.
Listing Agent
Brown Harris Stevens Residential Sales LLC License #10401239611 Listed on: 09/04/2025

Property Details
Home Type
- Condo-Op
Year Built
- Built in 1960
HOA Fees
- $1,102 Monthly HOA Fees
Parking
- Garage
Property Views
- River
Home Design
- 450 Sq Ft Home
- Entry on the 1st floor
Additional Features
- 1 Full Bathroom
- Washer Dryer Allowed
- Terrace
- West Facing Home
- Cooling Available
Listing and Financial Details
- Legal Lot and Block 7501 / 01430
Community Details
Overview
- 293 Units
- High-Rise Condominium
- The Eastmore Condos
- Lenox Hill Subdivision
- 17-Story Property
Amenities
- Rooftop Deck
- Elevator
Map
About The Eastmore
Home Values in the Area
Average Home Value in this Area
Property History
| Date | Event | Price | List to Sale | Price per Sq Ft |
|---|---|---|---|---|
| 10/28/2025 10/28/25 | Pending | -- | -- | -- |
| 09/04/2025 09/04/25 | For Sale | $475,000 | 0.0% | $1,056 / Sq Ft |
| 12/18/2019 12/18/19 | Rented | -- | -- | -- |
| 11/18/2019 11/18/19 | Under Contract | -- | -- | -- |
| 10/20/2019 10/20/19 | For Rent | $2,500 | -- | -- |
Source: Real Estate Board of New York (REBNY)
MLS Number: RLS20046029
- 240 E 76th St Unit 7M
- 240 E 76th St Unit 7-V
- 240 E 76th St Unit 5B
- 240 E 76th St Unit 6R
- 240 E 76th St Unit 6V
- 240 E 76th St Unit 4-U
- 241 E 76th St Unit 9I
- 241 E 76th St Unit 2G
- 241 E 76th St Unit 2HI
- 241 E 76th St Unit 2E
- 241 E 76th St Unit 4I
- 301 E 75th St Unit 19B
- 301 E 75th St Unit 14J
- 301 E 75th St Unit 2G
- 255 E 74th St Unit 12C
- 255 E 74th St Unit 6C
- 225 E 76th St Unit 4A
- 225 E 74th St Unit 4K
- 225 E 74th St Unit 4C
- 225 E 74th St Unit 5L
