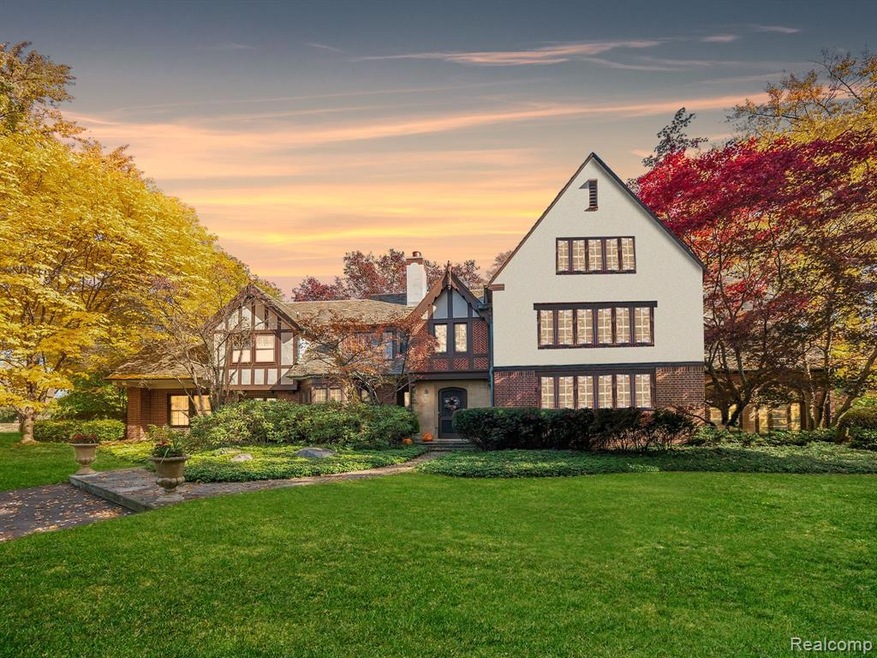
$1,995,950
- 6 Beds
- 8 Baths
- 5,738 Sq Ft
- 2995 Quarton Rd
- Bloomfield Hills, MI
BLOOMFIELD VILLAGE with three levels of living space including 6 spacious bedrooms, 6 full and 2 half baths, three family rooms, 2 laundry rooms, and three decks! All bedrooms have their own private bath. This home features a first floor master bedroom with balcony and huge his and her walk in closets. The master bath is spacious and off the bath you'll find a dressing area, sauna and cedar
Nancy Grobbel NHL Real Estate
