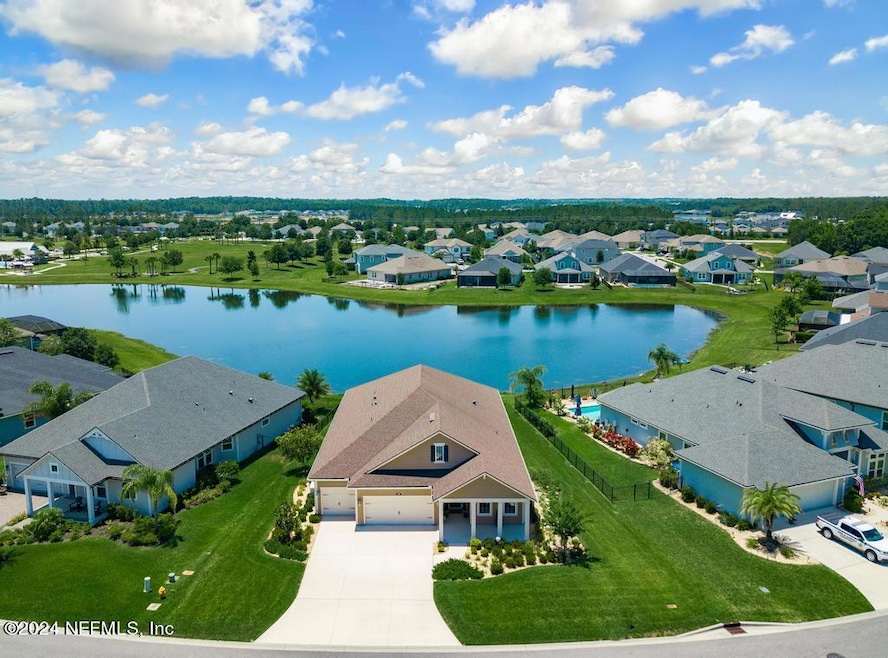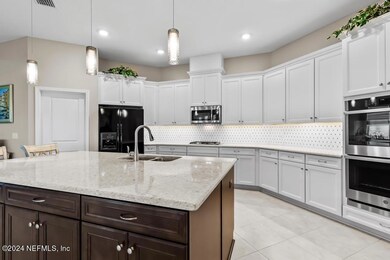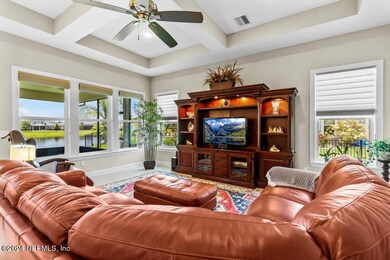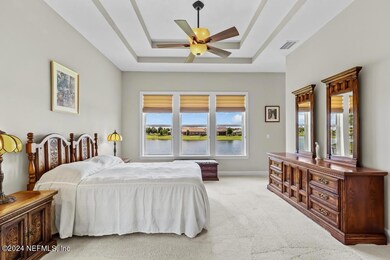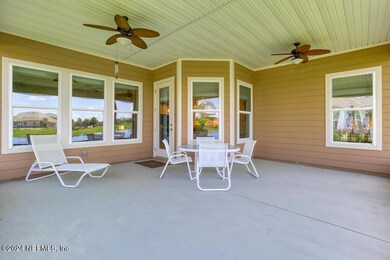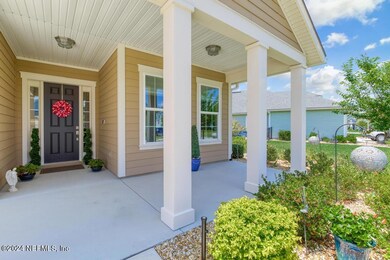
240 Firefly Trace St. Augustine, FL 32092
Highlights
- 63 Feet of Waterfront
- Lake View
- Traditional Architecture
- Picolata Crossing Elementary School Rated A
- Open Floorplan
- Screened Porch
About This Home
As of June 2025Welcome to Your Dream Home in St. Augustine, FL. No CDD Fees!including a WHOLE HOUSE GENERATOR, security system and water softener Nestled in the serene beauty of St. Augustine, this very well kept 4-bedroom, 3-bathroom Providence Built Energy certified home awaits its fortunate new owners. Boasting a spacious 2,916 square feet of meticulously crafted living space, this residence offers a blend of elegance, comfort, and modern convenience.
Step inside and be greeted by the grandeur of the Magnolia floor plan, where every detail has been thoughtfully designed to enhance your lifestyle. Experience outdoor living at its finest on the expanded covered screened lanai, overlooking the tranquil lake that graces the property. ***(Lender offering a credit towards closing cost and prepaids of up to .5% of loan amount, Buyer must use Preferred Lender: Chris Mullis with Principle Home Mortgage NMLS 246509, 830091; must meet loan requirements.
Last Agent to Sell the Property
ENGEL & VOLKERS FIRST COAST License #3028849 Listed on: 05/02/2025

Home Details
Home Type
- Single Family
Est. Annual Taxes
- $4,232
Year Built
- Built in 2018 | Remodeled
Lot Details
- 10,454 Sq Ft Lot
- 63 Feet of Waterfront
- Front and Back Yard Sprinklers
HOA Fees
- $130 Monthly HOA Fees
Parking
- 3 Car Attached Garage
- Garage Door Opener
Home Design
- Traditional Architecture
- Wood Frame Construction
- Shingle Roof
Interior Spaces
- 2,916 Sq Ft Home
- 1-Story Property
- Open Floorplan
- Ceiling Fan
- Entrance Foyer
- Family Room
- Dining Room
- Home Office
- Screened Porch
- Lake Views
- Fire and Smoke Detector
- Washer and Electric Dryer Hookup
Kitchen
- Breakfast Bar
- Double Oven
- Gas Cooktop
- Microwave
- Dishwasher
- Kitchen Island
Flooring
- Carpet
- Tile
Bedrooms and Bathrooms
- 4 Bedrooms
- Split Bedroom Floorplan
- Walk-In Closet
- In-Law or Guest Suite
- 3 Full Bathrooms
- Bathtub With Separate Shower Stall
Eco-Friendly Details
- Energy-Efficient Appliances
- Energy-Efficient Windows
- Energy-Efficient HVAC
Schools
- Picolata Crossing Elementary School
- Pacetti Bay Middle School
- Tocoi Creek High School
Utilities
- Zoned Heating and Cooling
- Heat Pump System
- Tankless Water Heater
- Water Softener is Owned
Listing and Financial Details
- Assessor Parcel Number 0289911580
Community Details
Overview
- Gran Lake Subdivision
Recreation
- Community Playground
Ownership History
Purchase Details
Home Financials for this Owner
Home Financials are based on the most recent Mortgage that was taken out on this home.Purchase Details
Home Financials for this Owner
Home Financials are based on the most recent Mortgage that was taken out on this home.Purchase Details
Similar Homes in the area
Home Values in the Area
Average Home Value in this Area
Purchase History
| Date | Type | Sale Price | Title Company |
|---|---|---|---|
| Warranty Deed | $583,500 | None Listed On Document | |
| Warranty Deed | $386,100 | Attorney | |
| Deed | $806,400 | -- |
Mortgage History
| Date | Status | Loan Amount | Loan Type |
|---|---|---|---|
| Open | $523,500 | New Conventional | |
| Previous Owner | $277,200 | New Conventional | |
| Previous Owner | $280,000 | New Conventional |
Property History
| Date | Event | Price | Change | Sq Ft Price |
|---|---|---|---|---|
| 06/27/2025 06/27/25 | Sold | $583,500 | -8.1% | $200 / Sq Ft |
| 04/17/2025 04/17/25 | Pending | -- | -- | -- |
| 03/17/2025 03/17/25 | Price Changed | $635,000 | -1.5% | $218 / Sq Ft |
| 03/01/2025 03/01/25 | For Sale | $644,900 | +67.1% | $221 / Sq Ft |
| 12/17/2023 12/17/23 | Off Market | $386,031 | -- | -- |
| 08/21/2018 08/21/18 | Sold | $386,031 | -0.3% | $133 / Sq Ft |
| 07/27/2018 07/27/18 | Pending | -- | -- | -- |
| 07/27/2018 07/27/18 | For Sale | $387,000 | -- | $134 / Sq Ft |
Tax History Compared to Growth
Tax History
| Year | Tax Paid | Tax Assessment Tax Assessment Total Assessment is a certain percentage of the fair market value that is determined by local assessors to be the total taxable value of land and additions on the property. | Land | Improvement |
|---|---|---|---|---|
| 2025 | $4,232 | $373,827 | -- | -- |
| 2024 | $4,232 | $363,292 | -- | -- |
| 2023 | $4,232 | $352,711 | $0 | $0 |
| 2022 | $4,116 | $342,438 | $0 | $0 |
| 2021 | $4,092 | $332,464 | $0 | $0 |
| 2020 | $4,078 | $327,874 | $0 | $0 |
| 2019 | $4,316 | $331,781 | $0 | $0 |
| 2018 | $777 | $55,000 | $0 | $0 |
| 2017 | $648 | $45,000 | $45,000 | $0 |
Agents Affiliated with this Home
-
A
Seller's Agent in 2025
Angela Tharp
ENGEL & VOLKERS FIRST COAST
-
K
Buyer's Agent in 2025
Karen Peil
RE/MAX
-
M
Seller's Agent in 2018
Melissa Matthews
PROVIDENCE REALTY, LLC
-
N
Buyer's Agent in 2018
NON MLS
NON MLS
-
9
Buyer's Agent in 2018
99999 99999
WATSON REALTY CORP
Map
Source: realMLS (Northeast Florida Multiple Listing Service)
MLS Number: 2073178
APN: 028991-1580
- 10 Firefly Trace
- 184 Whistling Run
- 269 Whistling Run
- 23 Willow Lake Dr
- 1055 Rustic Mill Dr
- 51 Willow Lake Dr
- 985 Rustic Mill Dr
- 979 Rustic Mill Dr
- 3098 Pacetti Rd Unit I
- 72 Brickstone Trace
- 244 Willow Lake Dr
- 607 Willow Lake Dr
- 909 Rustic Mill Dr
- 73 Bees Knees Way
- 335 Willow Lake Dr
- 99 Bees Knees Way
- 57 Bees Knees Way
- 559 Willow Lake Dr
- 55 Sundance Dr
- 128 Sundance Dr
