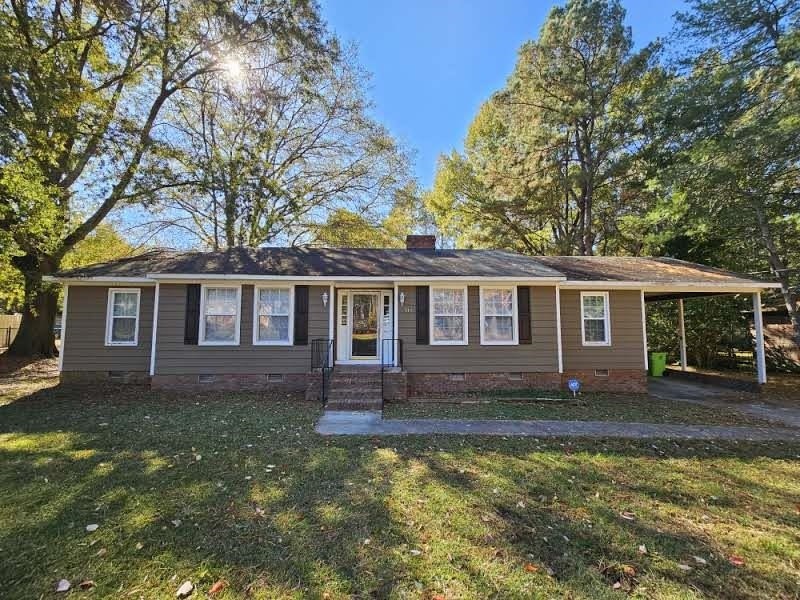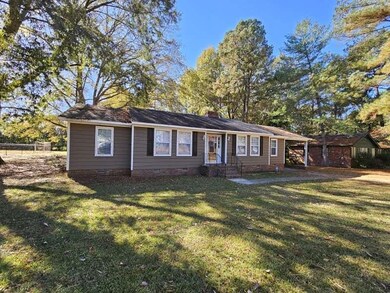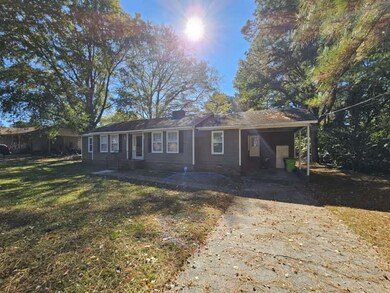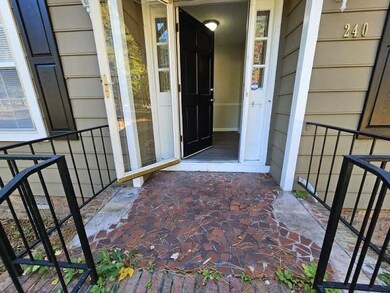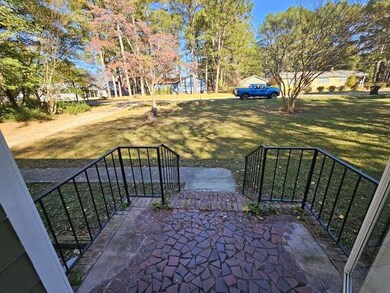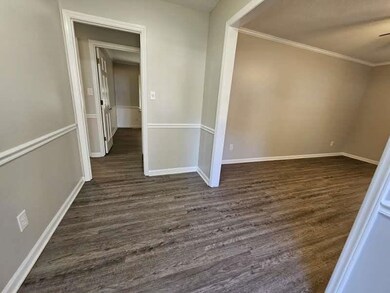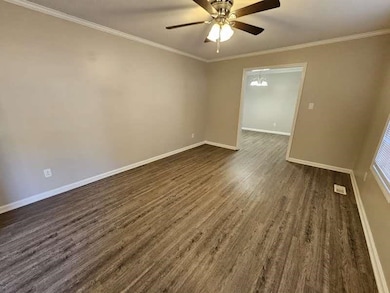
240 Forest Ln Wendell, NC 27591
Estimated Value: $257,000 - $313,000
Highlights
- 0.46 Acre Lot
- Ranch Style House
- Eat-In Kitchen
- Deck
- No HOA
- Bathtub
About This Home
As of February 2024Welcome Home to this charming Wendell Ranch! Recently updated with LVP flooring & Neutral grey paint throughout! Stainless steal appliances enhance the well-appointed kitchen. Enjoy the large wood burning fireplace in the den. Separate formal dining room and attached carport with storage closet! Covered front porch & HUGE covered rear deck looking out onto the private & open nearly half acre lot! A true retreat. All of this, just a short distance (< 1mile) from downtown Wendell's vibrant offerings!
Last Agent to Sell the Property
Referral Realty US LLC Brokerage Email: peter@referralrealtygrp.com License #160822 Listed on: 11/30/2023
Co-Listed By
Carolina Real Estate Associate Brokerage Email: peter@referralrealtygrp.com License #283662
Home Details
Home Type
- Single Family
Est. Annual Taxes
- $2,285
Year Built
- Built in 1976
Lot Details
- 0.46 Acre Lot
- Lot Dimensions are 101x200x102x200
- Cleared Lot
- Landscaped with Trees
- Property is zoned R2
Home Design
- Ranch Style House
- Masonite
Interior Spaces
- 1,525 Sq Ft Home
- Ceiling Fan
- Living Room with Fireplace
- Luxury Vinyl Tile Flooring
- Pull Down Stairs to Attic
- Fire and Smoke Detector
- Laundry on main level
Kitchen
- Eat-In Kitchen
- Electric Range
- Range Hood
- Dishwasher
Bedrooms and Bathrooms
- 3 Bedrooms
- Walk-In Closet
- 2 Full Bathrooms
- Bathtub
- Shower Only
Parking
- 2 Car Garage
- Carport
- Front Facing Garage
- Private Driveway
Outdoor Features
- Deck
Schools
- Wendell Elementary And Middle School
- East Wake High School
Utilities
- Forced Air Heating and Cooling System
- Electric Water Heater
Community Details
- No Home Owners Association
Listing and Financial Details
- Assessor Parcel Number 1783874537
Ownership History
Purchase Details
Home Financials for this Owner
Home Financials are based on the most recent Mortgage that was taken out on this home.Purchase Details
Purchase Details
Home Financials for this Owner
Home Financials are based on the most recent Mortgage that was taken out on this home.Similar Homes in Wendell, NC
Home Values in the Area
Average Home Value in this Area
Purchase History
| Date | Buyer | Sale Price | Title Company |
|---|---|---|---|
| Jaquinto Thomas | $265,500 | Longleaf Title | |
| Bsfr I Owner I Lp | $193,000 | Os National Llc | |
| Potter Kevin C | $129,500 | None Available |
Mortgage History
| Date | Status | Borrower | Loan Amount |
|---|---|---|---|
| Open | Jaquinto Thomas | $257,535 | |
| Previous Owner | Potter Kevin C | $22,053 | |
| Previous Owner | Potter Kevin C | $129,704 | |
| Previous Owner | Potter Kevin C | $127,788 | |
| Previous Owner | Sutton Bobby P | $94,900 |
Property History
| Date | Event | Price | Change | Sq Ft Price |
|---|---|---|---|---|
| 02/23/2024 02/23/24 | Sold | $265,500 | -1.1% | $174 / Sq Ft |
| 01/11/2024 01/11/24 | Pending | -- | -- | -- |
| 12/15/2023 12/15/23 | For Sale | $268,500 | 0.0% | $176 / Sq Ft |
| 11/10/2023 11/10/23 | Pending | -- | -- | -- |
| 11/01/2023 11/01/23 | For Sale | $268,500 | -- | $176 / Sq Ft |
Tax History Compared to Growth
Tax History
| Year | Tax Paid | Tax Assessment Tax Assessment Total Assessment is a certain percentage of the fair market value that is determined by local assessors to be the total taxable value of land and additions on the property. | Land | Improvement |
|---|---|---|---|---|
| 2024 | $3,100 | $288,701 | $105,000 | $183,701 |
| 2023 | $2,210 | $175,213 | $38,000 | $137,213 |
| 2022 | $2,109 | $175,213 | $38,000 | $137,213 |
| 2021 | $2,075 | $175,213 | $38,000 | $137,213 |
| 2020 | $2,054 | $175,213 | $38,000 | $137,213 |
| 2019 | $1,843 | $139,526 | $32,000 | $107,526 |
| 2018 | $1,751 | $139,526 | $32,000 | $107,526 |
| 2017 | $1,696 | $139,526 | $32,000 | $107,526 |
| 2016 | $1,675 | $139,526 | $32,000 | $107,526 |
| 2015 | $1,728 | $144,179 | $40,000 | $104,179 |
| 2014 | $1,675 | $144,179 | $40,000 | $104,179 |
Agents Affiliated with this Home
-
Peter Greijn

Seller's Agent in 2024
Peter Greijn
Referral Realty US LLC
(919) 422-9677
5 in this area
276 Total Sales
-
Emma Greijn
E
Seller Co-Listing Agent in 2024
Emma Greijn
Carolina Real Estate Associate
(919) 830-8399
3 in this area
76 Total Sales
-
Amanda Csaji
A
Buyer's Agent in 2024
Amanda Csaji
DASH Carolina
(919) 608-8303
1 in this area
13 Total Sales
Map
Source: Doorify MLS
MLS Number: 2540032
APN: 1783.08-87-4537-000
- 6 W Canterbury Ct
- 24 W Canterbury Ct
- 136 Dogwood Trail
- 765 S Hollybrook Rd
- 209 White Farm Dr
- 102 Lake Dr
- 116 S Lakewood Dr
- 449 Willard Woods Dr
- 271 Mayors Ln
- 501 Willard Woods Dr
- 406 Carpels Dr
- 404 Carpels Dr
- 414 Carpels Dr
- 408 Carpels Dr
- 412 Carpels Dr
- 223 S Main St
- 218 Mayors Ln
- 71 E Boxley Dr
- 111 Place
- 266 Sweetbay Tree Dr
- 240 Forest Ln
- 228 Forest Ln
- 248 Forest Ln
- 5 W Canterbury Ct
- 7 W Canterbury Ct
- 220 Forest Ln
- 237 Forest Ln
- 247 Forest Ln
- 254 Forest Ln
- 3 W Canterbury Ct
- 227 Forest Ln
- 504 Commander Dr
- 11 W Canterbury Ct
- 13 W Canterbury Ct
- 255 Forest Ln
- 219 Forest Ln
- 246 Dogwood Trail
- 1 Canterbury Ct
- 508 Commander Dr
- 601 S Hollybrook Rd
