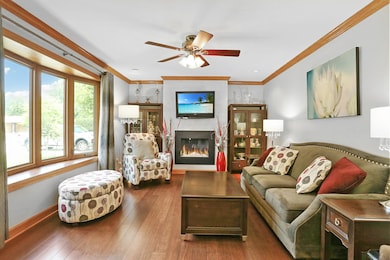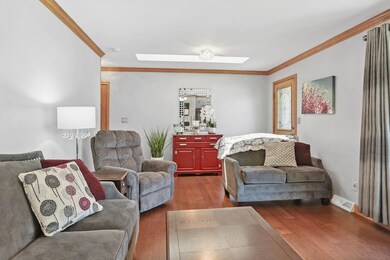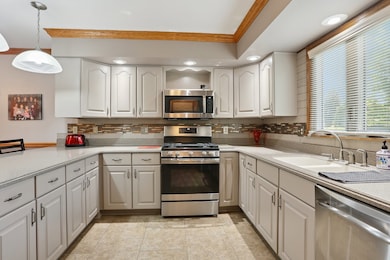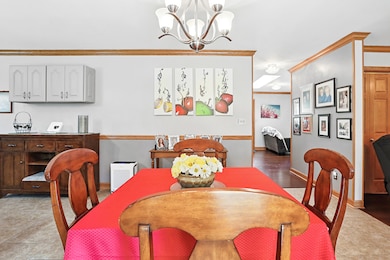
240 Garfield Ave La Salle, IL 61301
Estimated payment $1,803/month
Highlights
- Hot Property
- Mature Trees
- Formal Dining Room
- Landscaped Professionally
- Wood Flooring
- Stainless Steel Appliances
About This Home
The Best-Maintained Home in LaSalle-Hands Down!! One-owner home. Forty years of love, care, and constant attention to every single detail. This isn't just a house-it's a legacy of immaculate maintenance and pride of ownership, and it shows in every inch. Originally a 3-bedroom, this home is now a 2-bedroom + den (or family room) with 2 full bathrooms, thanks to a thoughtful layout change that brought the laundry upstairs for convenience. The living room features a stunning jewel ember fireplace and rich bamboo flooring, the kitchen and dining area, boasts ceramic tile plus freshly updated cabinets, new backsplash and gleaming stainless steel appliances. Every surface, every corner-elevated and enhanced with beautiful, tasteful updates. And for those of you with allergies, there is not one piece of carpet in this home. The basement is a full blank canvas, with built-in shelving, a gas line, and enough space (and plumbing potential) to create a whole second living space-perfect for in-laws, guests, hobbies, or future income possibilities. Now let's talk about the yard-because wow. Professionally landscaped, meticulously maintained, and easily one of the most gorgeous yards in LaSalle. An irrigation system keeps both front and back looking pristine, and a brand-new, high-end motorized Sunsetter awning adds shade and style to your expansive patio, aka outdoor relaxation zone. Additional highlights include: Epoxy-finished garage floor-perfect for projects, toys, or serious workshop goals add a heater and you'll have yourself a man cave or "she shed" to escape to. French drain connected to the sump pump-no shortcuts here. Radon mitigation system and owned water softener, Roof is less than 10 years old, Water heater just a few years old, several appliances still under warranty. This home has been upgraded constantly and lovingly, with no corners cut and no expense spared. It's clean, it's solid, and it's ready for someone who appreciates the difference between "move-in ready" and "absolutely immaculate." Step inside and experience the unmatched level of care, comfort, and attention to detail that sets this home apart.
Home Details
Home Type
- Single Family
Est. Annual Taxes
- $3,358
Year Built
- Built in 1986
Lot Details
- 0.25 Acre Lot
- Lot Dimensions are 80x138x80x138
- Landscaped Professionally
- Mature Trees
- Garden
Parking
- 2 Car Garage
- Driveway
Home Design
- Brick Exterior Construction
Interior Spaces
- 1,395 Sq Ft Home
- 1-Story Property
- Fireplace With Gas Starter
- Family Room
- Living Room with Fireplace
- Formal Dining Room
- Basement Fills Entire Space Under The House
Kitchen
- Microwave
- Dishwasher
- Stainless Steel Appliances
- Disposal
Flooring
- Wood
- Ceramic Tile
Bedrooms and Bathrooms
- 2 Bedrooms
- 2 Potential Bedrooms
- Bathroom on Main Level
- 2 Full Bathrooms
Laundry
- Laundry Room
- Laundry in multiple locations
- Dryer
- Washer
Outdoor Features
- Patio
Utilities
- Forced Air Heating and Cooling System
- Heating System Uses Natural Gas
- Water Softener is Owned
Listing and Financial Details
- Senior Tax Exemptions
- Homeowner Tax Exemptions
- Senior Freeze Tax Exemptions
Map
Home Values in the Area
Average Home Value in this Area
Tax History
| Year | Tax Paid | Tax Assessment Tax Assessment Total Assessment is a certain percentage of the fair market value that is determined by local assessors to be the total taxable value of land and additions on the property. | Land | Improvement |
|---|---|---|---|---|
| 2024 | $3,358 | $58,967 | $7,404 | $51,563 |
| 2023 | $3,408 | $54,756 | $6,875 | $47,881 |
| 2022 | $3,461 | $50,074 | $6,287 | $43,787 |
| 2021 | $3,695 | $47,280 | $7,778 | $39,502 |
| 2020 | $3,721 | $45,549 | $7,493 | $38,056 |
| 2019 | $3,690 | $45,085 | $7,417 | $37,668 |
| 2018 | $3,531 | $43,451 | $7,279 | $36,172 |
| 2017 | $3,389 | $43,491 | $7,286 | $36,205 |
| 2016 | $3,330 | $42,785 | $7,168 | $35,617 |
| 2015 | $3,022 | $41,282 | $6,916 | $34,366 |
| 2012 | -- | $46,231 | $8,124 | $38,107 |
Property History
| Date | Event | Price | Change | Sq Ft Price |
|---|---|---|---|---|
| 07/17/2025 07/17/25 | For Sale | $275,000 | -- | $197 / Sq Ft |
Purchase History
| Date | Type | Sale Price | Title Company |
|---|---|---|---|
| Interfamily Deed Transfer | -- | None Available | |
| Interfamily Deed Transfer | -- | None Available |
Similar Homes in La Salle, IL
Source: Midwest Real Estate Data (MRED)
MLS Number: 12413180
APN: 18-10-109032
- 505 Garfield Ave
- 289 Edwards Ave
- 1670 Creve Coeur St
- 16 Gunia Ave
- 2221 & 2225 Chartres St
- 12 Gunia Ave
- 1530 Linden Ave
- 1951 Saint Vincent Ave
- 1545 Campbell Ave
- 1840 Saint Vincent Ave
- 2293 Saint Vincent Ave
- 640 23rd St
- 2286 Saint Vincent Ave
- 844 Walnut Rd
- 2918 Chartres St
- 2705 Saint Vincent Ave
- 2705 Saint Vincent Ave Unit 23A
- 9 Baker Park Ave
- 1617 Crosat St
- 2221 Twin Oak Rd
- 345 6th St Unit 202
- 658 6th St
- 203 Center Place
- 849 1st St
- 1022 Monks Ave
- 1714 4th St
- 2504 4th St
- 325 Clark St Unit 2C
- 1200 Germania Dr
- 422 Windsor Dr Unit 4
- 1103 Post St Unit 2S
- 1103 Post St Unit 1
- 2749 Columbus St
- 622 E Joliet St
- 13 Starboard St
- 2026 N 3372nd Rd Unit 503
- 535 Elm Place
- 914 S Church St
- 503 S Main St Unit Until3
- 400 N Main St Unit B






