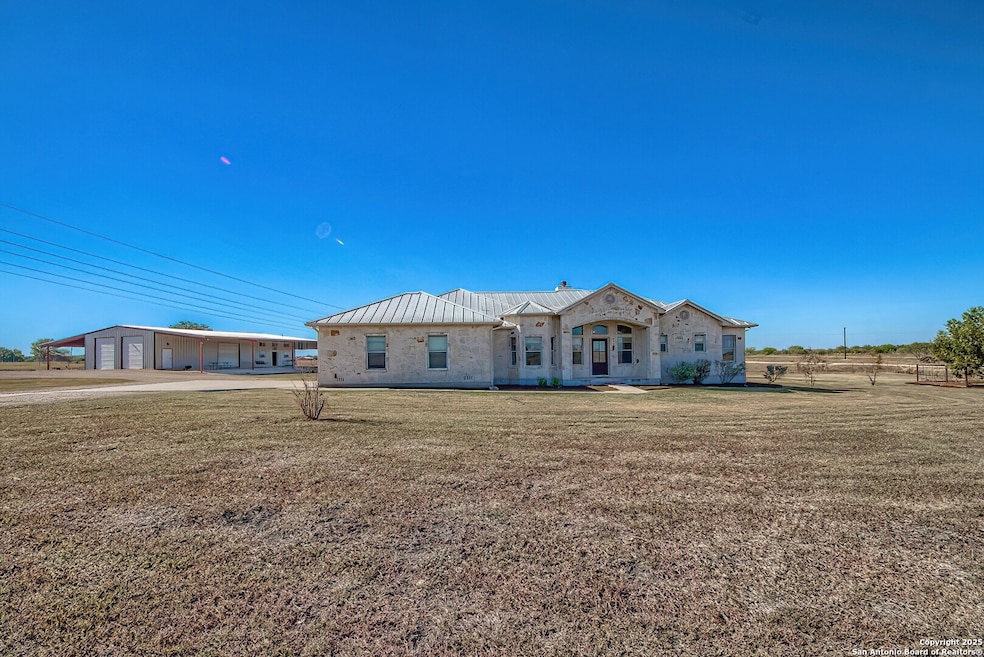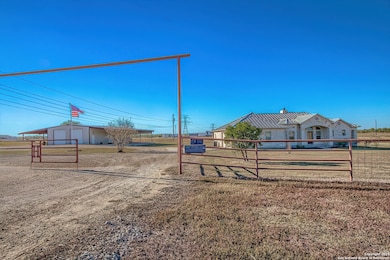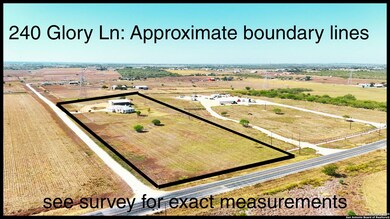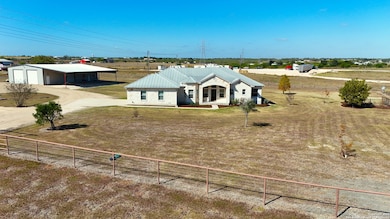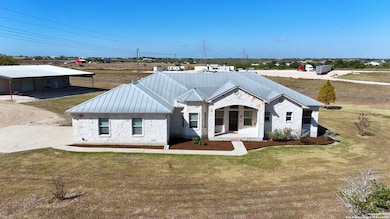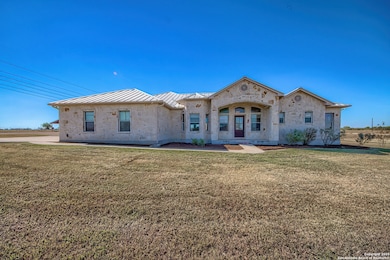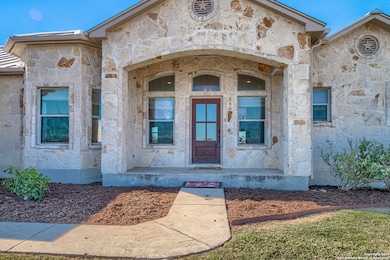240 Glory Marion, TX 78124
Estimated payment $6,119/month
Highlights
- Horses Allowed On Property
- 6 Acre Lot
- Countryside Views
- Garage Apartment
- Custom Closet System
- Hill Country Architecture
About This Home
LIVE AND WORK WITH EASE! THIS UNRESTRICTED MARION 6 ACRE SPREAD COULD EASILY SERVE AS A MULTI-GENERATIONAL FARMSTEAD. Conveniently located just 15 minutes from New Braunfels, Seguin and Lake McQueeney, 30 minutes from San Antonio and only an hour to Austin, the location is close to so many hubs. See the level acreage sweeping in front of you as you pull off FM 1044. Pastureland precedes a beautifully updated limestone Hill Country single story home with the huge live-in workshop tucked behind. Behind an electronic gate, slip onto the practical circular drive be welcomed into the open floor plan with a chic farmhouse feel awash with natural light. The large foyer dressed up with shiplap wall opens into the living/dining/kitchen space with its 12 foot ceilings. A centerpiece limestone fireplace sets a cozy atmosphere while the renovated kitchen with its giant island, marble look quartz countertops and white shaker cabinetry make you feel you've stepped into an episode of HGTV. Entertaining is made easy with the bar at the island, the adorable breakfast nook with window seat, and spacious dining room with view of the back acreage and your outdoor covered patio. A built-in wall unit with floating wood shelving and shiplap accent makes a statement while still being practical. At the primary bedroom wing find a guest half bath with more floating shelves and shiplap. Down the hall enter the primary sanctuary--large bedroom with nook, ensuite bathroom with dual sinks, long vanity, deep tiled, walk-in shower and large closet with built-ins. Double french doors lead from the bedroom to a flex space with another walk-in closet. Use this as an office, nursery, exercise or second living room. On the opposite wing sits two spacious bedrooms that share a jack-and-jill style bathroom with two separate vanities and tub/shower combo behind doors for privacy. The indoor laundry room that leads into the two-car, attached garage with utility sink, windows and room for storage. Or convert this, if you like for more living space, as you have a massive workshop only steps away for vehicle storage or more. The Rent out the shop apartment for income, house your company foreman here or turn it into a fancy office. At 1456 square feet, two bedrooms, one bath, living, dining, kitchen and loft with 15 foot ceilings, this space would comfortably serve as an AirBNB or a second residence. Designer touches like the floating wood shelves that mirror the main house and stained concrete floors give this space an unexpected panache. The smart design of the 40x40 foot metal workshop on slab offers amazing opportunities for so many uses. With 15 foot ceilings and four roll-up doors on three sides of the building you can store RVs, horse trailers and more here. The roomy loft that overlooks the shop floor would be ideal for an office space and the ground floor work table makes this job-ready. The roof overhangs (65x25 feet and 65x31 feet respectively were designed for a multitude of uses--including equipment storage or 4-H livestock stalls. An open air horse barn on one side could happen with just prefab stalls if you want to go fancy or merely fence panels for paddocks. The panoramic acreage is begging to be horse pasture, a hay field or plant something else as sandy loam cultivates well. Being outside city limits, in Guadalupe County, enjoy an incredibly low property tax rate of 1.4 while still having the benefit of being zoned for coveted Marion ISD. Try to find something in such a brilliant location, move-in ready with two residences and a shop with livestock capabilities ... these make this property a complete package that will be hard to recreate elsewhere at this price. Check it out to find it checks all your boxes and ones you didn't even know you should have on the list! Hurry!
Home Details
Home Type
- Single Family
Est. Annual Taxes
- $8,068
Year Built
- Built in 2004
Lot Details
- 6 Acre Lot
- Cross Fenced
- Partially Fenced Property
- Wire Fence
- Level Lot
Home Design
- Hill Country Architecture
- Slab Foundation
- Metal Roof
- Masonry
Interior Spaces
- 2,236 Sq Ft Home
- Property has 1 Level
- Ceiling Fan
- Chandelier
- Double Pane Windows
- Window Treatments
- Living Room with Fireplace
- Countryside Views
Kitchen
- Breakfast Area or Nook
- Eat-In Kitchen
- Stove
- Ice Maker
- Dishwasher
- Solid Surface Countertops
Flooring
- Carpet
- Ceramic Tile
- Vinyl
Bedrooms and Bathrooms
- 3 Bedrooms
- Custom Closet System
- Walk-In Closet
- Primary bathroom on main floor
Laundry
- Laundry Room
- Laundry on main level
- Dryer
- Washer
Parking
- 2 Car Attached Garage
- Garage Apartment
- Garage Door Opener
- Driveway Level
Outdoor Features
- Covered Patio or Porch
- Separate Outdoor Workshop
Schools
- Marion Elementary And Middle School
- Marion High School
Utilities
- Central Heating and Cooling System
- Electric Water Heater
- Phone Available
Additional Features
- Handicap Shower
- Livestock Fence
- Horses Allowed On Property
Community Details
- Built by Custom
- Rural Subdivision
Listing and Financial Details
- Assessor Parcel Number 2G0052000007505000
- Seller Concessions Offered
Map
Home Values in the Area
Average Home Value in this Area
Tax History
| Year | Tax Paid | Tax Assessment Tax Assessment Total Assessment is a certain percentage of the fair market value that is determined by local assessors to be the total taxable value of land and additions on the property. | Land | Improvement |
|---|---|---|---|---|
| 2025 | $8,033 | $556,325 | $211,029 | $345,296 |
| 2024 | $8,033 | $553,789 | $205,810 | $347,979 |
| 2023 | $10,443 | $715,622 | $299,674 | $415,948 |
| 2022 | $11,538 | $700,602 | $179,751 | $520,851 |
| 2021 | $9,137 | $515,955 | $155,097 | $360,858 |
| 2020 | $7,011 | $387,300 | $139,313 | $247,987 |
| 2019 | $6,298 | $363,662 | $122,083 | $241,579 |
| 2018 | $6,191 | $357,900 | $122,600 | $235,300 |
| 2017 | $5,494 | $332,007 | $101,772 | $230,235 |
| 2016 | $5,494 | $316,660 | $92,824 | $223,836 |
| 2015 | $5,494 | $295,810 | $85,288 | $210,522 |
| 2014 | $4,270 | $267,804 | $67,032 | $200,772 |
Property History
| Date | Event | Price | List to Sale | Price per Sq Ft | Prior Sale |
|---|---|---|---|---|---|
| 11/07/2025 11/07/25 | For Sale | $1,049,000 | +223.8% | $469 / Sq Ft | |
| 02/25/2015 02/25/15 | Sold | -- | -- | -- | View Prior Sale |
| 01/26/2015 01/26/15 | Pending | -- | -- | -- | |
| 01/19/2015 01/19/15 | For Sale | $324,000 | -- | $145 / Sq Ft |
Purchase History
| Date | Type | Sale Price | Title Company |
|---|---|---|---|
| Warranty Deed | -- | Providence Title Company |
Mortgage History
| Date | Status | Loan Amount | Loan Type |
|---|---|---|---|
| Open | $253,200 | No Value Available |
Source: San Antonio Board of REALTORS®
MLS Number: 1921531
APN: 2G0052-0000-07505-0-00
- 336 Clara Ridge Rd
- 3184 Youngsford Rd
- 2303 Fort Davis Pass
- 5027 Palo Duro
- 2207 Allison Creek
- 2203 Allison Creek
- 2232 Payton Springs
- 2291 Fort Davis Pass
- 5019 Palo Duro
- 2228 Payton Springs
- 2215 Allison Creek
- 123 Petey Place
- 1131 Crane Ct
- 434 White Heron Way
- 432 Raven Row
- 5031 Palo Duro
- 428 Raven Row
- 442 Nightingale Ave
- 2110 Allison Creek
- 2111 Allison Creek
- 110 E Otto St
- 306 Sunflower Dr
- 4305 Danforth St
- 4238 Danforth St
- 1719 Chianti Pass
- 1708 Chianti Pass
- 380 Deborah Dr
- 4211 Danforth St
- 535 Ski Lodge Rd Unit 2
- 4119 Carraway St
- 3339 Marion Rd
- 906 Lakeview Trail
- 4408 Klein Meadows
- 923 Beebrush Ln
- 903 Beebrush Ln
- 901 Beebrush Ln
- 1484 W Klein Rd
- 287 Rolling Hills
- 3969 Bentwood Way
- 3975 Gentle Meadow
Ask me questions while you tour the home.
