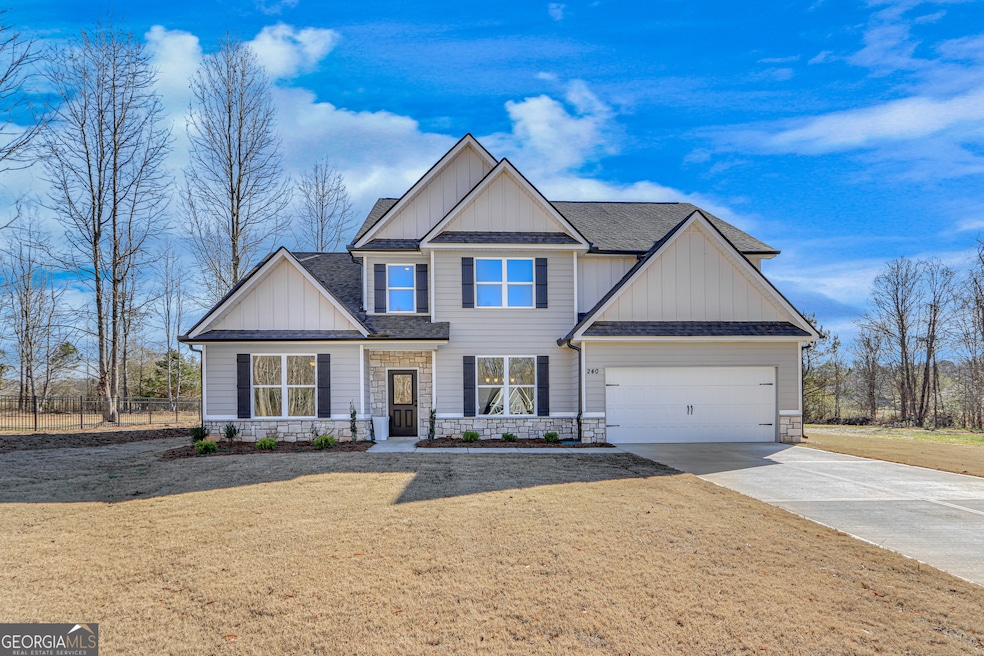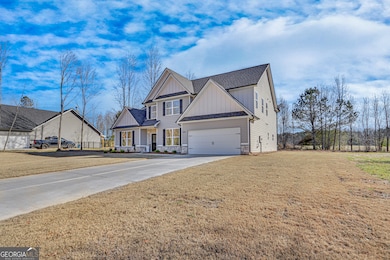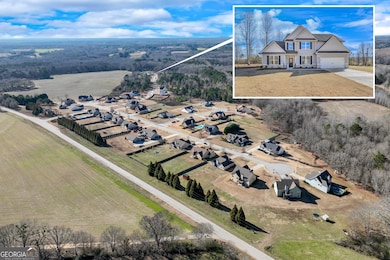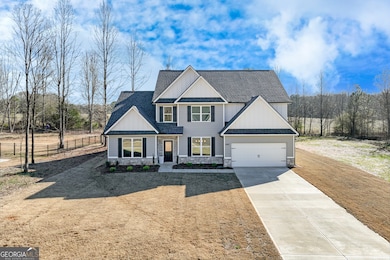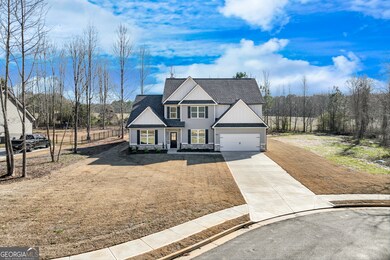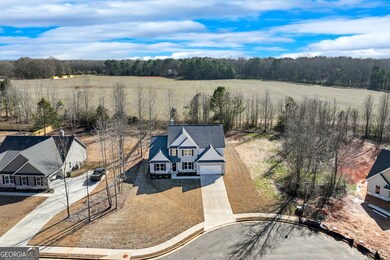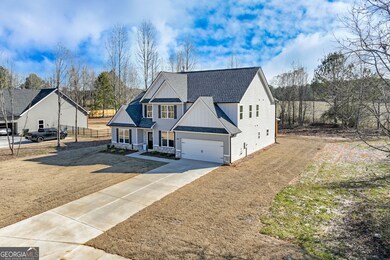240 Good Hope Preserve Good Hope, GA 30641
Estimated payment $2,594/month
Highlights
- Craftsman Architecture
- Main Floor Primary Bedroom
- 1 Fireplace
- Vaulted Ceiling
- Loft
- Great Room
About This Home
$10,000 BUILDER INCENTIVE IF HOME IS CLOSED BY DECEMBER 31, 2025. Incentive can be used for rate buy-down, closing costs or upgrades. The Builder is closing out this floor plan and will not be building it again. So don't miss out on this unique floor plan which features 22 ft ceiling in the great room, stacked windows, plenty of natural light. This dream home is waiting at 240 Good Hope Preserve! Step inside this beautiful residence by local builder, JW Residential and imagine yourself enjoying the open, airy layout with a gourmet kitchen with granite countertops, stainless steel appliance, large walk-in pantry, and a cozy loft perfect for a home office, hobbies, or study. Every detail has been thoughtfully designed-from the included refrigerator and blinds to the bright, inviting interior lighting. The community of Good Hope offers the perfect blend of peaceful, relaxed living while keeping you just minutes from Monroe and Athens.
Home Details
Home Type
- Single Family
Est. Annual Taxes
- $825
Year Built
- Built in 2025 | Under Construction
Lot Details
- 0.7 Acre Lot
- Level Lot
Home Design
- Craftsman Architecture
- Split Foyer
- Composition Roof
Interior Spaces
- 2,900 Sq Ft Home
- 2-Story Property
- Tray Ceiling
- Vaulted Ceiling
- Ceiling Fan
- 1 Fireplace
- Two Story Entrance Foyer
- Great Room
- Family Room
- Loft
- Carpet
- Pull Down Stairs to Attic
- Laundry Room
Kitchen
- Oven or Range
- Microwave
- Dishwasher
- Stainless Steel Appliances
Bedrooms and Bathrooms
- 4 Bedrooms | 1 Primary Bedroom on Main
- Walk-In Closet
- Double Vanity
- Bathtub Includes Tile Surround
- Separate Shower
Parking
- Garage
- Parking Accessed On Kitchen Level
- Side or Rear Entrance to Parking
- Garage Door Opener
Schools
- Harmony Elementary School
- Carver Middle School
- Monroe Area High School
Utilities
- Cooling Available
- Heating Available
- Electric Water Heater
- Septic Tank
- High Speed Internet
Community Details
- Property has a Home Owners Association
- Preserve At Good Hope Phase II Subdivision
Listing and Financial Details
- Tax Lot 40
Map
Home Values in the Area
Average Home Value in this Area
Tax History
| Year | Tax Paid | Tax Assessment Tax Assessment Total Assessment is a certain percentage of the fair market value that is determined by local assessors to be the total taxable value of land and additions on the property. | Land | Improvement |
|---|---|---|---|---|
| 2024 | $849 | $28,800 | $28,800 | $0 |
Property History
| Date | Event | Price | List to Sale | Price per Sq Ft |
|---|---|---|---|---|
| 10/16/2025 10/16/25 | For Sale | $479,000 | -- | $165 / Sq Ft |
Source: Georgia MLS
MLS Number: 10626443
APN: N182B-040
- 222 Good Hope Preserve
- 224 Good Hope Preserve
- 226 Good Hope Preserve
- 230 Good Hope Preserve
- 205 Squirrel Run
- 209 Squirrel Run
- 612 Quail Ct
- 0 Queens Cemetery Rd Unit 10593824
- 0 Queens Cemetery Rd Unit 7640672
- 246 Queens Cemetery Rd
- 143 Tomahawk Trail
- 93 Tomahawk Trail
- 144 Cherokee Ct
- 115 Cherokee Ct
- 100 Cherokee Ct
- 241 Cherokee Ct
- 1060 Navaho Trail
- 1000 Navaho Trail
- 1609 Deer Creek Ln
- 561 Bryson Trail
- 225 Sinclair Way
- 158 Ingle Dr
- 525 Landers St
- 1046 Wheel House Ln Unit B
- 1026 Wheel House Ln Unit H
- 1026 Wheel House Ln Unit C
- 944 Old Mill Unit A
- 944 Old Mill Point Unit A
- 1017 Wheel House Ln Unit A
- 736 Wheel House Ln Unit B
- 727 W Creek Cir
- 733 Wheel House Ln
- 739 Wheel House Ln Unit A
- 200 Aycock Ave
- 629 Mill Stone Bluff Unit A
- 414 Wall St Unit 4
