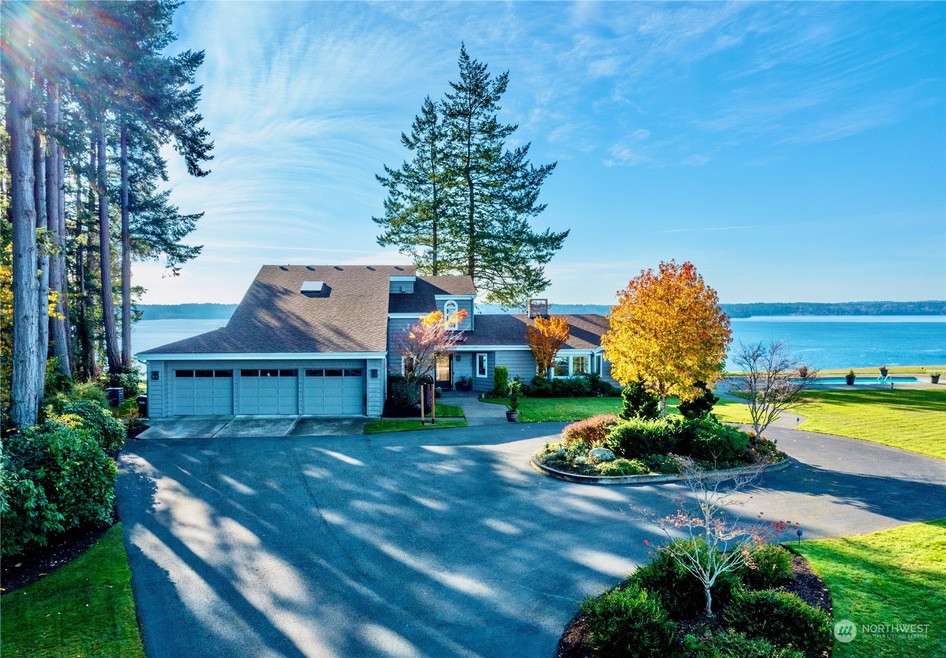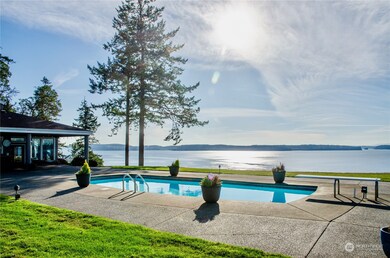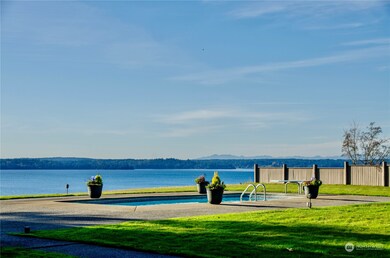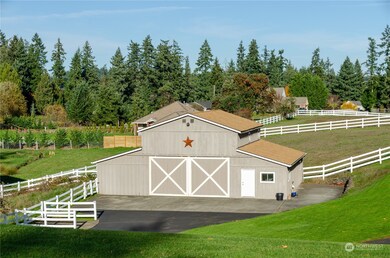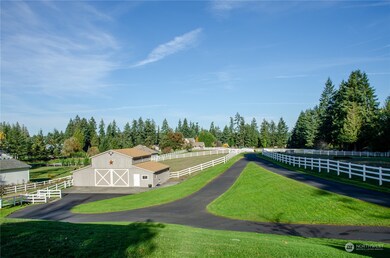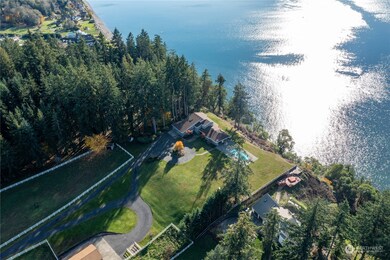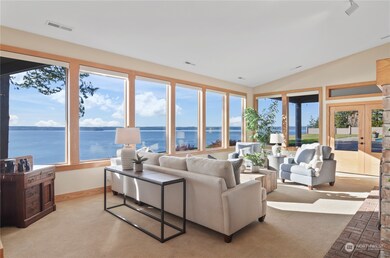
$2,850,000
- 4 Beds
- 4.5 Baths
- 5,109 Sq Ft
- 182 Island Blvd
- Fox Island, WA
Sleek, striking, and set apart—this modern masterpiece is nestled on nearly 3 acres with dramatic views over Carr Inlet. A true expression of design and lifestyle, it offers over 5,000 SF of curated living space for those who value architectural integrity and the quiet luxury of privacy. Walls of glass flood the interiors with natural light and ever-changing views. Radiant heated floors, clean
Jennie Wetter Infinity Real Estate, LLC
