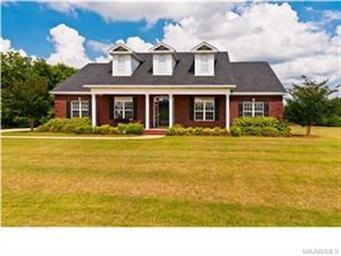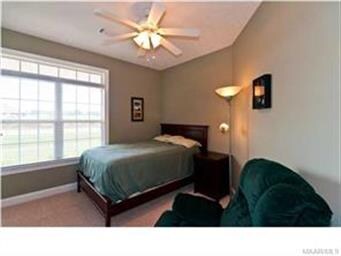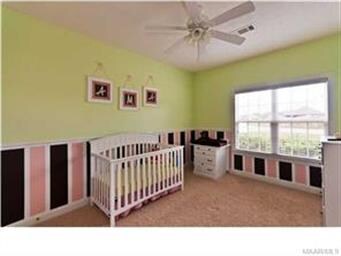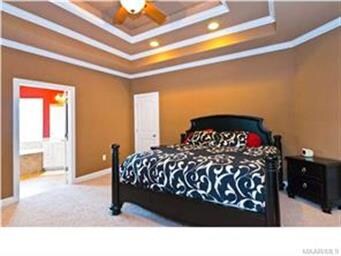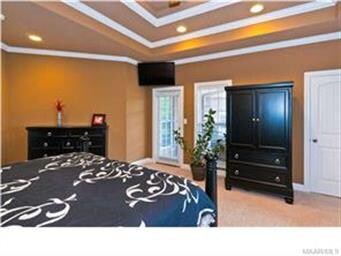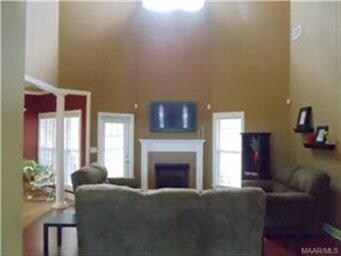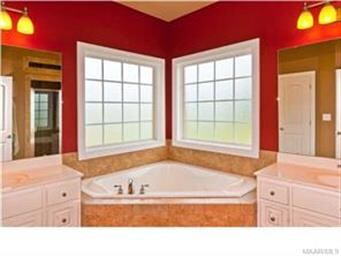
240 Jennifer Ln Deatsville, AL 36022
About This Home
As of August 2024LIKE NEW WELL CARED FOR HOME featuring 4 bedrooms, 3 full baths, PLUS rec room/5th bedroom & under-the-stairs play room/office home in Elmore County! EVERY imaginable upgrade...wood/laminate flooring in all living areas, crown molding galore, fabulous fixtures throughout, 2 water heaters, upgraded security system, lots of storage & 2" blinds. HUGE great room w/ 20' CATHEDRAL ceilings, fireplace, columns, & wood/laminate flooring. Chefs dream kitchen w/ GRANITE countertops, breakfast bar, tiled back splash, large pantry, & over/under counter lighting. To-die-for master suite hosting double box ceiling, his/her closets, OVERSIZED garden tub, & TILED shower. SCREENED porch, HUGE deck, over 2,000 yards of sod, 2-car garage & underground SPRINKLER system. All on 1.26 +/- ACRES. Call today for a personal tour!
Last Agent to Sell the Property
Lynn Clark
RE/MAX Cornerstone Plus License #0065995 Listed on: 06/06/2012

Home Details
Home Type
Single Family
Year Built
2007
Lot Details
0
Listing Details
- Property Type: Residential
- Property Sub Type: Single Family
- Design: 1 1/2 Story
- Total Sq Ft: 2488
- Year Built: 2007
- New Construction: No
- Special Features: None
Interior Features
- Bathroom Feature: Double/Split Vanity, Garden Tub, LinenCloset/ClothesHamper, Separate Shower
- Full Bathrooms: 3
- Total Bathrooms: 3.00
- Total Bedrooms: 5
- Fireplace: 1, Gas Log
- Flooring: Carpet - Wall to Wall, Hard Tile, Laminate, Wood
- Interior Amenities: Ceiling(s) 9ft or More, Ceiling(s) Trey, Ceiling(s) Vaulted, Dryer Connection, Pull Down Stairs to Attic, Security System, Smoke/Fire Alarm, Walk In Closet(s), Washer Connection, Window Treatments All Remain
- Kitchen Feature: Breakfast Bar, Dishwasher, Disposal, Icemaker Connect For Fridge, Microwave, Pantry, Range Electric, Self/Continuous Clean Oven, Smooth Surface
- Room Count: 14
Exterior Features
- Construction: Brick, Vinyl Siding, Vinyl/Metal Trim
- Exterior Feature: Deck, Patio-Covered, Porch-Screened, Sprinkler System Underground
- Flood: No
- Foundation: Slab
- Pool: No
Garage/Parking
- Number Of Garage Spaces: 2.00
- Parking: Garage Attached, Garage Door Opener
Utilities
- Cooling: Ceiling Paddle Fan(s), Central Electric
- Heating: Central Electric
- Sewer: Septic System
- Utilities: Cable TV Access Available, Electric Power, High Speed Internet Access Avail
- Water: Public
- Water Heater: 2 or More Units, Electric
Condo/Co-op/Association
- Association Fee: No
Schools
- Elementary School: Coosada Elementary School
- Middle School: Millbrook Middle School
- High School: Stanhope Elmore High School
Lot Info
- Acres: 1.260000
- Lot Dimension: 1.26
Green Features
- Energy Features: Double Paned Windows, Storm Doors
Rental Info
- Leased: No
MLS Schools
- School Elementary: Coosada Elementary School
- School High: Stanhope Elmore High School
- School Middle: Millbrook Middle School
Similar Homes in Deatsville, AL
Home Values in the Area
Average Home Value in this Area
Property History
| Date | Event | Price | Change | Sq Ft Price |
|---|---|---|---|---|
| 06/24/2025 06/24/25 | For Sale | $379,900 | +16.9% | $145 / Sq Ft |
| 08/22/2024 08/22/24 | Sold | $325,000 | -3.0% | $124 / Sq Ft |
| 07/09/2024 07/09/24 | Pending | -- | -- | -- |
| 06/21/2024 06/21/24 | Price Changed | $334,900 | -2.9% | $128 / Sq Ft |
| 05/14/2024 05/14/24 | For Sale | $344,900 | +35.3% | $131 / Sq Ft |
| 12/13/2012 12/13/12 | Sold | $254,900 | -8.9% | $102 / Sq Ft |
| 12/10/2012 12/10/12 | Pending | -- | -- | -- |
| 06/06/2012 06/06/12 | For Sale | $279,900 | -- | $113 / Sq Ft |
Tax History Compared to Growth
Tax History
| Year | Tax Paid | Tax Assessment Tax Assessment Total Assessment is a certain percentage of the fair market value that is determined by local assessors to be the total taxable value of land and additions on the property. | Land | Improvement |
|---|---|---|---|---|
| 2024 | -- | $31,640 | $0 | $0 |
| 2023 | $0 | $319,700 | $40,000 | $279,700 |
| 2022 | $0 | $26,630 | $3,500 | $23,130 |
| 2021 | $585 | $25,480 | $3,500 | $21,980 |
| 2020 | $585 | $24,880 | $3,500 | $21,380 |
| 2019 | $585 | $25,120 | $3,500 | $21,620 |
| 2018 | $576 | $24,740 | $3,500 | $21,240 |
| 2017 | $576 | $24,740 | $3,500 | $21,240 |
| 2016 | $626 | $24,740 | $3,500 | $21,240 |
| 2014 | $646 | $255,500 | $45,000 | $210,500 |
Agents Affiliated with this Home
-
Dollie Manora

Seller's Agent in 2025
Dollie Manora
RE/MAX
(334) 323-1149
128 Total Sales
-
John Grant Wadsworth
J
Seller's Agent in 2024
John Grant Wadsworth
Realty Central
(334) 318-1575
89 Total Sales
-
Joel McCord
J
Seller Co-Listing Agent in 2024
Joel McCord
Realty Central
(205) 955-2743
20 Total Sales
-
L
Seller's Agent in 2012
Lynn Clark
RE/MAX
-
Nancy Oates

Buyer's Agent in 2012
Nancy Oates
RE/MAX
(334) 799-7555
201 Total Sales
Map
Source: Montgomery Area Association of REALTORS®
MLS Number: 293552
APN: 14-09-31-0-001-002017-0
- 205 Jennifer Ln
- 12 Crescent Ridge Ct
- 196 Summertime Pkwy
- 646 Cotton Terrace Loop
- 664 Cotton Terrace Loop
- 41 Sunnybrook Dr
- 136 Cotton Terrace Dr
- 0 Alpine Dr
- 6069 Deatsville Hwy
- 65 Copper Ridge Ct
- 145 Cotton Ln
- 000 Cotton Ln
- 396 Spring Ln
- 1017 Ridge Point Dr
- 638 Chanlee Dr
- 633 Chanlee Dr
- 177 Old Orchard Loop
- 44 Plantation Way
- 168 Spencer Way
- 266.93+/- Ac Bond Rd
