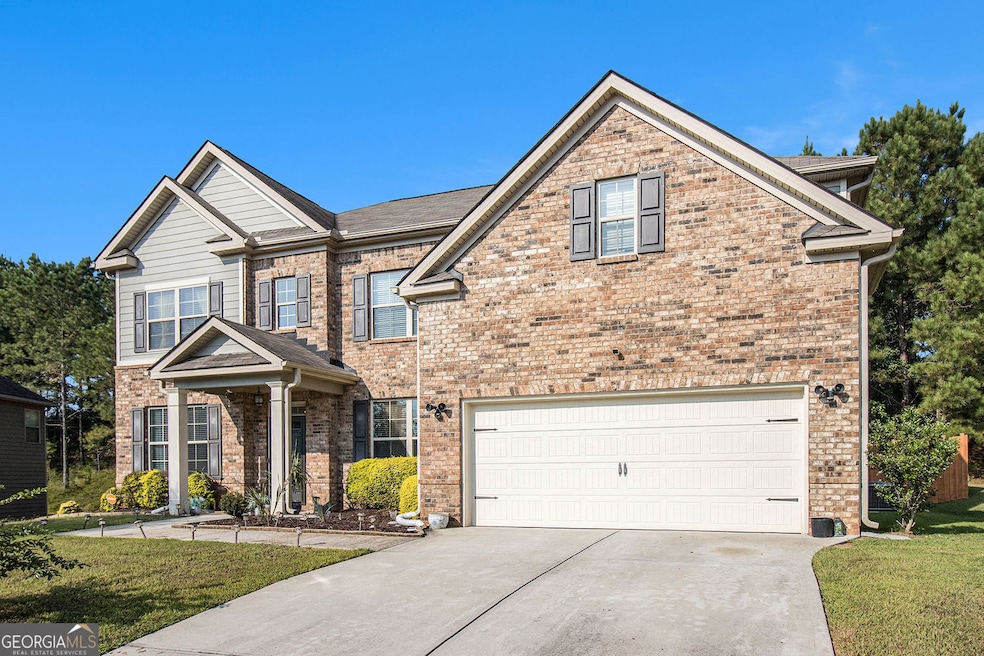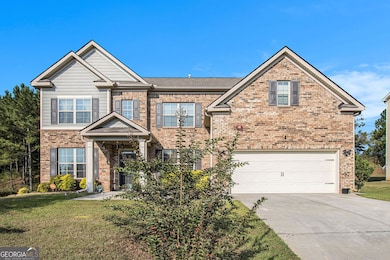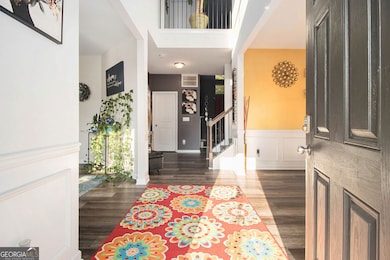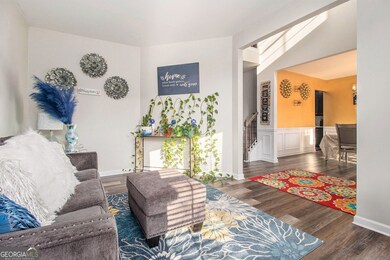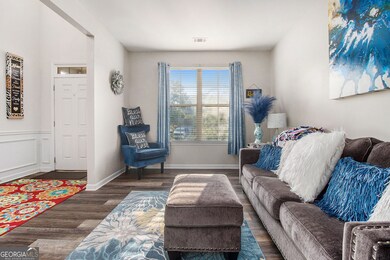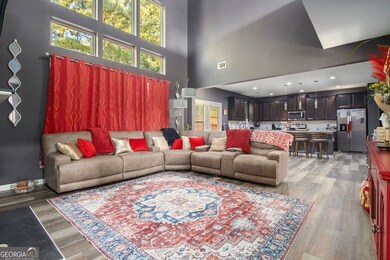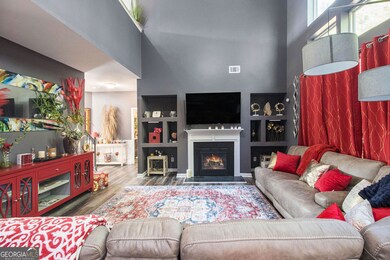240 Kestrel Cir Covington, GA 30014
Estimated payment $2,564/month
Highlights
- Clubhouse
- Private Lot
- Traditional Architecture
- Eastside High School Rated A-
- Vaulted Ceiling
- Wood Flooring
About This Home
Up to $21,500 in down payment assistance available to qualified homebuyers from Preferred Lender! This beautifully maintained 4 bedroom, 3bath home offers the perfect blend of space, style, and comfort. From the moment you step inside, you'll be greeted by a soaring vaulted foyer that flows seamlessly into a stunning family room and a chef-inspired kitchen with an abundance of cabinet space ideal for anyone who loves to cook and entertain. Did I mention the amenities? Plan a cookout at the pool, play a little one on one on the basketball court, or enjoy family time at the playground in your new community. Custom paint finishes and built-ins add a designer's touch, perfect for the home decor enthusiast. Host memorable dinners in your formal dining room or welcome guests in the elegant formal living room. The downstairs guest suite is both cozy and spacious, making it perfect for visitors or extended stays. Upstairs, your serene primary suite and spa-like ensuite will quickly become your personal retreat. The open loft is the ultimate bonus space, ideal for movie nights, binge-watching your favorite shows, or creating the media room of your dreams. Don't miss your chance to own this exceptional home in a highly sought-after neighborhood. Opportunities like this are rare and this one is calling your name!
Home Details
Home Type
- Single Family
Est. Annual Taxes
- $3,845
Year Built
- Built in 2019
Lot Details
- 0.27 Acre Lot
- Fenced
- Private Lot
HOA Fees
- $83 Monthly HOA Fees
Parking
- 4 Car Garage
Home Design
- Traditional Architecture
- Slab Foundation
- Tile Roof
- Wood Siding
Interior Spaces
- 3,014 Sq Ft Home
- 2-Story Property
- Bookcases
- Vaulted Ceiling
- Ceiling Fan
- Gas Log Fireplace
- Double Pane Windows
- Family Room with Fireplace
- Great Room
- Den
- Loft
- Fire and Smoke Detector
Kitchen
- Microwave
- Dishwasher
- Kitchen Island
Flooring
- Wood
- Carpet
- Tile
Bedrooms and Bathrooms
- Walk-In Closet
- Double Vanity
Laundry
- Laundry Room
- Dryer
- Washer
Schools
- East Newton Elementary School
- Cousins Middle School
- Eastside High School
Utilities
- Central Heating and Cooling System
- Underground Utilities
- Septic Tank
- Phone Available
- Satellite Dish
- Cable TV Available
Listing and Financial Details
- Tax Lot 529
Community Details
Overview
- Association fees include ground maintenance, tennis, swimming
- River Walk Farms Subdivision
Amenities
- Clubhouse
Map
Home Values in the Area
Average Home Value in this Area
Tax History
| Year | Tax Paid | Tax Assessment Tax Assessment Total Assessment is a certain percentage of the fair market value that is determined by local assessors to be the total taxable value of land and additions on the property. | Land | Improvement |
|---|---|---|---|---|
| 2024 | $3,913 | $155,880 | $21,600 | $134,280 |
| 2023 | $4,124 | $153,560 | $10,000 | $143,560 |
| 2022 | $3,118 | $116,480 | $10,000 | $106,480 |
| 2021 | $3,199 | $107,320 | $10,000 | $97,320 |
| 2020 | $3,037 | $94,280 | $10,000 | $84,280 |
| 2019 | $341 | $10,000 | $10,000 | $0 |
| 2018 | $155 | $9,000 | $9,000 | $0 |
| 2017 | $309 | $9,000 | $9,000 | $0 |
| 2016 | $309 | $9,000 | $9,000 | $0 |
| 2015 | $102 | $1,600 | $1,600 | $0 |
| 2014 | $98 | $1,600 | $0 | $0 |
Property History
| Date | Event | Price | List to Sale | Price per Sq Ft |
|---|---|---|---|---|
| 10/22/2025 10/22/25 | Price Changed | $410,000 | -1.2% | $136 / Sq Ft |
| 09/26/2025 09/26/25 | For Sale | $415,000 | -- | $138 / Sq Ft |
Purchase History
| Date | Type | Sale Price | Title Company |
|---|---|---|---|
| Warranty Deed | $239,969 | -- | |
| Limited Warranty Deed | $277,200 | -- | |
| Limited Warranty Deed | $550,000 | -- |
Mortgage History
| Date | Status | Loan Amount | Loan Type |
|---|---|---|---|
| Open | $235,622 | FHA |
Source: Georgia MLS
MLS Number: 10613164
APN: 0083B00000296000
- 210 Kestrel Cir
- 205 Kestrel Cir
- 330 River Walk Farm
- 50 Rosemoore Dr
- 338 River Walk Farm
- 344 River Walk Farm
- 345 River Walk Farm Unit LOT 5
- 329 River Walk Farm
- 323 River Walk Farm
- 20 Mariposa Place
- 20 Kestrel Cir
- 30 Snapdragon Ln
- 115 Sagebrush Trail
- 30 Asteria Trail
- 80 Dearing Woods Ct
- 72 Woodfield Rd
- 13262 Tolstoy Dr
- 75 Woodfield Rd
- 55 Dearing Woods Bend Unit 5
- 55 Dearing Woods Bend
- 30 Rosemoore Dr
- 344 Piper Rd
- 95 Sagebrush Trail
- 85 Thrasher Way
- 7702 Fawn Cir
- 10544 Highway 36
- 15 Cedar Creek Dr
- 11101 Covington Bypass Rd
- 10920 By Pass Rd
- 10156 Magnolia Heights Cir
- 50 Camden Place
- 13106 Vista Dr
- 9207 Golfview Cir
- 70 Mabry Farms Ct
- 8133 Puckett St SW
- 8116 Collier St SW
- 9156 Jefferson Village Dr SW
- 7177 Puckett St SW
- 8161 Collier St SW
- 7125 Puckett St SW
