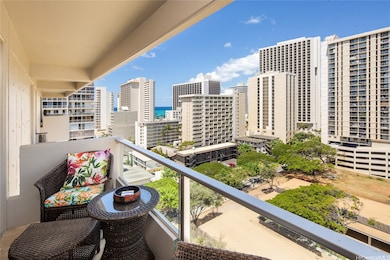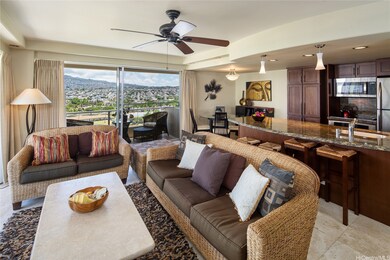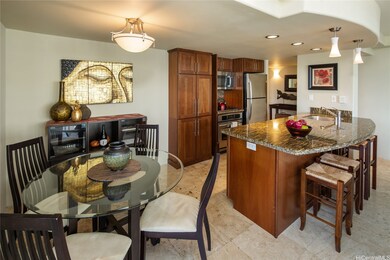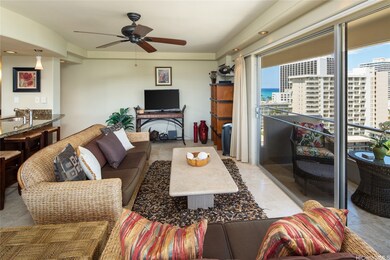The Parkview 240 Makee Rd Unit 12C Floor 12 Honolulu, HI 96815
Waikiki NeighborhoodEstimated payment $4,112/month
Highlights
- Ocean View
- Marble Flooring
- End Unit
- 13,373 Sq Ft lot
- Main Floor Bedroom
- 4-minute walk to Kapiʻolani Regional Park
About This Home
Discover this delightful 2-bedroom, 2-bath end unit on the 12th floor of Parkview, a boutique building perfectly located on the desirable Diamond Head side of Waikiki. Just a few blocks from iconic Waikiki Beach, Kapiolani Park, the Bandstand, Waikiki Aquarium, and the Honolulu Zoo, this residence places you at the heart of island living. Enjoy sweeping views and indoor-outdoor comfort with two private lanais, along with practical amenities including an in-unit washer and dryer, an assigned parking stall, and a separate storage unit — ideal for everyday living or extended vacation stays. Whether you're searching for a primary home or a tropical getaway, this well-maintained condominium offers an exceptional opportunity. The building allows minimum rental terms of three months, making it a versatile option for investors or seasonal residents. Note: Photos were taken prior to current tenant occupancy.
Listing Agent
Hawaii Homes International Brokerage Phone: (808) 949-0020 License #RS-57803 Listed on: 04/24/2025
Property Details
Home Type
- Condominium
Est. Annual Taxes
- $2,972
Year Built
- Built in 1967
Lot Details
- End Unit
- Property is in good condition
Property Views
- Ocean
- Golf Course
- City
- Mountain
Home Design
- Entry on the 12th floor
Interior Spaces
- 992 Sq Ft Home
- 3-Story Property
- Storage
- Closed Circuit Camera
Flooring
- Carpet
- Laminate
- Marble
- Ceramic Tile
Bedrooms and Bathrooms
- 2 Bedrooms
- Main Floor Bedroom
- Bathroom on Main Level
- 2 Full Bathrooms
Parking
- 1 Parking Space
- Covered Parking
- Secured Garage or Parking
- On-Street Parking
- Assigned Parking
Schools
- Waikiki Elementary School
- Kaimuki Middle School
- Kalani High School
Listing and Financial Details
- Assessor Parcel Number 1-2-6-028-019-0047
Community Details
Overview
- Association fees include common areas, cable TV, sewer, water
- High-Rise Condominium
- Parkview Condos
- Waikiki Subdivision
Amenities
- Building Patio
- Community Deck or Porch
- Trash Chute
- Community Storage Space
Recreation
- Community Pool
Security
- Resident Manager or Management On Site
- Card or Code Access
- Secure Elevator
Map
About The Parkview
Home Values in the Area
Average Home Value in this Area
Tax History
| Year | Tax Paid | Tax Assessment Tax Assessment Total Assessment is a certain percentage of the fair market value that is determined by local assessors to be the total taxable value of land and additions on the property. | Land | Improvement |
|---|---|---|---|---|
| 2025 | $2,972 | $785,700 | $96,600 | $689,100 |
| 2024 | $2,972 | $849,200 | $96,600 | $752,600 |
| 2023 | $2,556 | $730,400 | $95,200 | $635,200 |
| 2022 | $1,994 | $569,600 | $92,600 | $477,000 |
| 2021 | $2,052 | $586,300 | $92,600 | $493,700 |
| 2020 | $2,111 | $603,000 | $87,300 | $515,700 |
| 2019 | $2,403 | $686,700 | $84,600 | $602,100 |
| 2018 | $2,279 | $651,100 | $83,300 | $567,800 |
| 2017 | $2,014 | $575,500 | $79,400 | $496,100 |
| 2016 | $1,809 | $516,900 | $72,700 | $444,200 |
| 2015 | $1,797 | $513,500 | $66,100 | $447,400 |
| 2014 | $1,681 | $544,000 | $63,500 | $480,500 |
Property History
| Date | Event | Price | List to Sale | Price per Sq Ft | Prior Sale |
|---|---|---|---|---|---|
| 11/25/2025 11/25/25 | Price Changed | $750,000 | -6.3% | $756 / Sq Ft | |
| 04/25/2025 04/25/25 | Price Changed | $800,000 | +14.3% | $806 / Sq Ft | |
| 04/24/2025 04/24/25 | For Sale | $700,000 | +133.3% | $706 / Sq Ft | |
| 11/18/2024 11/18/24 | Sold | $300,000 | 0.0% | $302 / Sq Ft | View Prior Sale |
| 10/19/2024 10/19/24 | Pending | -- | -- | -- | |
| 08/08/2024 08/08/24 | For Sale | $300,000 | 0.0% | $302 / Sq Ft | |
| 01/18/2021 01/18/21 | Rented | $2,900 | 0.0% | -- | |
| 01/18/2021 01/18/21 | For Rent | $2,900 | 0.0% | -- | |
| 08/28/2020 08/28/20 | Rented | $2,900 | 0.0% | -- | |
| 08/28/2020 08/28/20 | For Rent | $2,900 | -3.3% | -- | |
| 11/23/2019 11/23/19 | Rented | $3,000 | 0.0% | -- | |
| 11/23/2019 11/23/19 | For Rent | $3,000 | 0.0% | -- | |
| 12/20/2017 12/20/17 | Rented | $3,000 | 0.0% | -- | |
| 12/20/2017 12/20/17 | For Rent | $3,000 | -- | -- |
Purchase History
| Date | Type | Sale Price | Title Company |
|---|---|---|---|
| Deed | -- | Tg | |
| Interfamily Deed Transfer | -- | None Available | |
| Interfamily Deed Transfer | -- | None Available | |
| Interfamily Deed Transfer | -- | None Available | |
| Interfamily Deed Transfer | -- | -- |
Mortgage History
| Date | Status | Loan Amount | Loan Type |
|---|---|---|---|
| Open | $240,000 | New Conventional |
Source: HiCentral MLS (Honolulu Board of REALTORS®)
MLS Number: 202509846
APN: 1-2-6-028-019-0047
- 2575 Kuhio Ave Unit 1502
- 2575 Kuhio Ave Unit 1603
- 229 Paoakalani Ave Unit 1003
- 229 Paoakalani Ave Unit 1501
- 229 Paoakalani Ave Unit 912
- 229 Paoakalani Ave Unit 3003
- 229 Paoakalani Ave Unit 3308
- 229 Paoakalani Ave Unit 2305
- 229 Paoakalani Ave Unit 2808
- 229 Paoakalani Ave Unit 1405
- 229 Paoakalani Ave Unit 3301
- 229 Paoakalani Ave Unit 807
- 229 Paoakalani Ave Unit 2104
- 229 Paoakalani Ave Unit 902
- 229 Paoakalani Ave Unit 603
- 229 Paoakalani Ave Unit 3409
- 229 Paoakalani Ave Unit 3705
- 229 Paoakalani Ave Unit 3711
- 229 Paoakalani Ave Unit 2901
- 229 Paoakalani Ave Unit 710
- 2575 Kuhio Ave Unit 1404
- 229 Paoakalani Ave Unit 2102
- 2572 Lemon Rd Unit 306
- 2572 Lemon Rd Unit 803
- 2572 Lemon Rd Unit 1106
- 2572 Lemon Rd Unit 502
- 201 Ohua Ave Unit 3704-1
- 300 Wai Nani Way Unit II2314
- 300 Wai Nani Way Unit I203
- 250 Ohua Ave Unit 5C
- 2533 Ala Wai Blvd Unit 702
- 225 Lili?uokalani Ave Unit ID1234486P
- 303 Liliuokalani Ave Unit 1004
- 2509 Ala Wai Blvd Unit 606A
- 2464 Prince Edward St Unit ID1327714P
- 2464 Prince Edward St Unit ID1327710P
- 2464 Prince Edward St Unit ID1327712P
- 320 Liliuokalani Ave Unit 903
- 320 Liliuokalani Ave Unit 2204
- 2452 Tusitala St Unit 604
Ask me questions while you tour the home.







