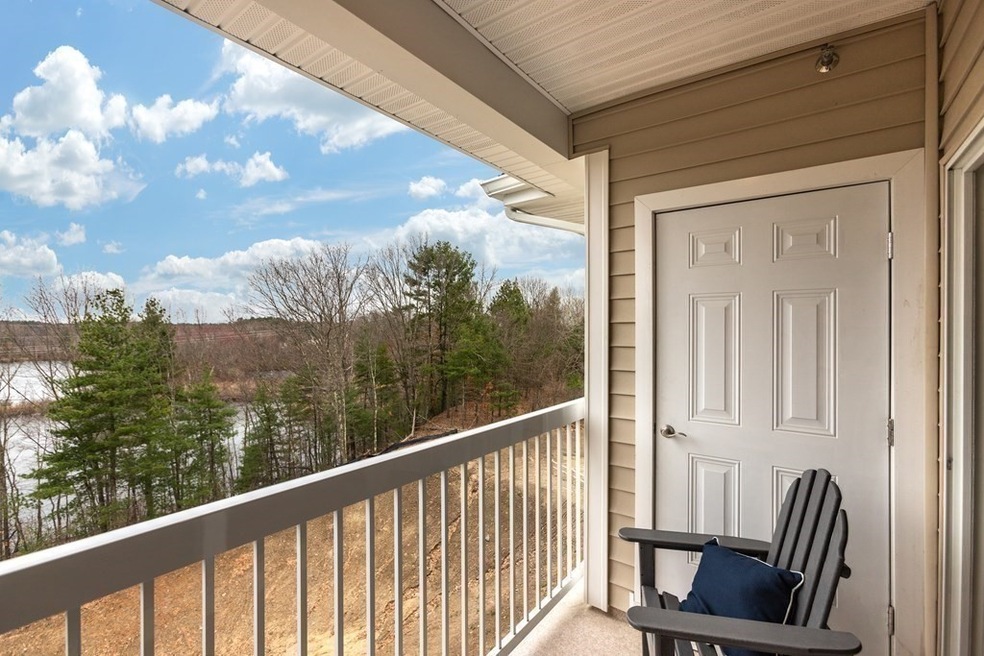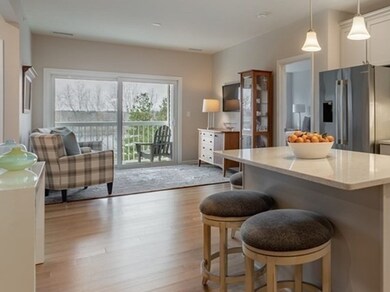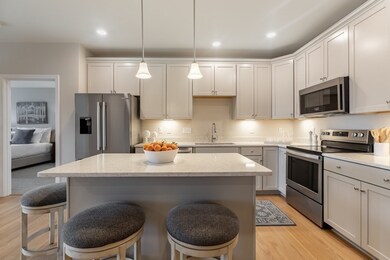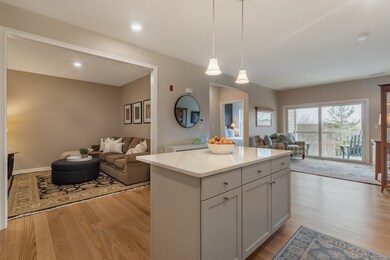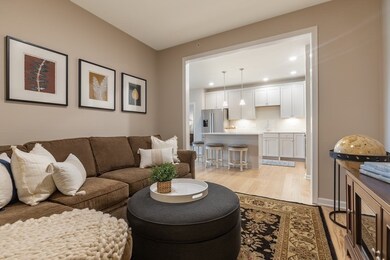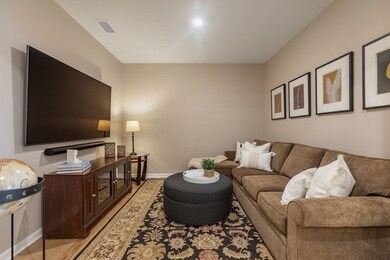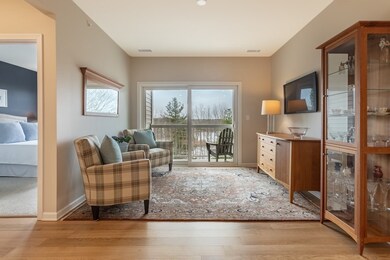
Martins Landing 240 Martins Landing Unit 411 North Reading, MA 01864
Estimated Value: $659,000 - $727,000
Highlights
- Fitness Center
- No Units Above
- Open Floorplan
- Medical Services
- Senior Community
- Custom Closet System
About This Home
As of June 2022The view! This ultimate top floor unit completed in Fall 2021 has all the luxury upgrades, and is available for move-in this June. Located in the premier site within Martins Landing, Building 240 is the only spot with secluded views overlooking the woods and pond. Privacy galore! This single level home features a luxury kitchen with gourmet SS appliances and crown molding, plus a quartz island open to the great room w/ 8 ft sliders and balcony that overlook the great outdoors. An elegant dining room (or make it a cozy den), spacious owner’s bedroom suite with large bay window and 2 walk-in closets, full bath w/ walk-in shower, a laundry room w/ full sized washer & dryer, and an additional large bedroom and bath. Martins Landing is North Reading's premier 55+ community. The desirable layout offers 1,335 sf of living space, 9ft ceilings and includes TWO deeded indoor garage spots! The members' clubhouse includes a stunning gym, kitchen, grills, and an all purpose gathering space.
Last Agent to Sell the Property
Coldwell Banker Realty - Concord Listed on: 04/20/2022

Property Details
Home Type
- Condominium
Est. Annual Taxes
- $9,085
Year Built
- Built in 2021
Lot Details
- Near Conservation Area
- No Units Above
- Landscaped Professionally
HOA Fees
- $367 Monthly HOA Fees
Parking
- 2 Car Attached Garage
- Tuck Under Parking
- Parking Storage or Cabinetry
- Common or Shared Parking
- Deeded Parking
Home Design
- Frame Construction
- Asphalt Roof
Interior Spaces
- 1,335 Sq Ft Home
- 1-Story Property
- Open Floorplan
- Wainscoting
- Recessed Lighting
- Insulated Windows
- Bay Window
- Picture Window
- Insulated Doors
- Home Office
- Intercom
Kitchen
- Range
- Microwave
- Plumbed For Ice Maker
- Dishwasher
- Stainless Steel Appliances
- Kitchen Island
- Solid Surface Countertops
Flooring
- Engineered Wood
- Wall to Wall Carpet
- Ceramic Tile
Bedrooms and Bathrooms
- 2 Bedrooms
- Custom Closet System
- Walk-In Closet
- 2 Full Bathrooms
- Double Vanity
- Bathtub with Shower
- Separate Shower
- Linen Closet In Bathroom
Laundry
- Laundry on upper level
- Dryer
- Washer
Outdoor Features
- Balcony
- Gazebo
Utilities
- Central Heating and Cooling System
- 1 Cooling Zone
- 1 Heating Zone
- Heating System Uses Natural Gas
- Tankless Water Heater
- Gas Water Heater
- Private Sewer
- High Speed Internet
- Cable TV Available
Additional Features
- Energy-Efficient Thermostat
- Property is near public transit
Community Details
Overview
- Senior Community
- Association fees include water, sewer, insurance, security, maintenance structure, road maintenance, ground maintenance, snow removal, trash
- 502 Units
- Mid-Rise Condominium
- Martins Landing Community
Amenities
- Medical Services
- Common Area
- Shops
- Clubhouse
- Elevator
Recreation
- Fitness Center
- Jogging Path
- Trails
Pet Policy
- Breed Restrictions
Similar Homes in North Reading, MA
Home Values in the Area
Average Home Value in this Area
Property History
| Date | Event | Price | Change | Sq Ft Price |
|---|---|---|---|---|
| 06/27/2022 06/27/22 | Sold | $655,000 | 0.0% | $491 / Sq Ft |
| 05/03/2022 05/03/22 | Pending | -- | -- | -- |
| 04/29/2022 04/29/22 | For Sale | $655,000 | 0.0% | $491 / Sq Ft |
| 04/25/2022 04/25/22 | Pending | -- | -- | -- |
| 04/20/2022 04/20/22 | For Sale | $655,000 | -- | $491 / Sq Ft |
Tax History Compared to Growth
Tax History
| Year | Tax Paid | Tax Assessment Tax Assessment Total Assessment is a certain percentage of the fair market value that is determined by local assessors to be the total taxable value of land and additions on the property. | Land | Improvement |
|---|---|---|---|---|
| 2025 | $9,085 | $695,600 | $0 | $695,600 |
| 2024 | $9,189 | $695,600 | $0 | $695,600 |
| 2023 | $7,346 | $525,100 | $0 | $525,100 |
Agents Affiliated with this Home
-
Frances Walker

Seller's Agent in 2022
Frances Walker
Coldwell Banker Realty - Concord
(978) 808-8811
2 in this area
34 Total Sales
-
David Ladner

Buyer's Agent in 2022
David Ladner
RE/MAX
11 in this area
305 Total Sales
About Martins Landing
Map
Source: MLS Property Information Network (MLS PIN)
MLS Number: 72968941
APN: NREA-000007-000000-000240-000411
- 240 Martins Landing Unit 207
- 230 Martins Landing Unit 310
- 260 Martins Landing Unit 309
- 200 Martins Landing Unit 211
- 200 Martins Landing Unit 108
- 260 Martins Landing Unit 508
- 240 Martins Landing Unit 405
- 300 Martins Landing Unit 504
- 300 Martins Landing Unit 9212
- 300 Martins Landing Unit 9503
- 300 Martins Landing Unit 9209
- 300 Martins Landing Unit 9110
- 300 Martins Landing Unit 106
- 250 Martins Landing Unit 103
- 320 Martins Landing Unit 306
- 320 Martins Landing Unit 103
- 320 Martins Landing Unit 410
- 320 Martins Landing Unit 107
- 320 Martins Landing Unit 506
- 320 Martins Landing Unit 2201
- 200 Martins Landing Unit 408
- 200 Martins Landing Unit 409
- 200 Martins Landing Unit 102
- 200 Martins Landing Unit 304
- 200 Martins Landing Unit 204
- 200 Martins Landing Unit 412
- 200 Martins Landing Unit 202
- 200 Martins Landing Unit 104
- 200 Martins Landing Unit 213
- 200 Martins Landing Unit 407
- 200 Martins Landing Unit 203
- 200 Martins Landing Unit 111
- 200 Martins Landing Unit 410
- 200 Martins Landing Unit 402
- 200 Martins Landing Unit 107
- 200 Martins Landing Unit 311
- 200 Martins Landing Unit 309
- 200 Martins Landing Unit 405
- 200 Martins Landing Unit 210
- 200 Martins Landing Unit 310
